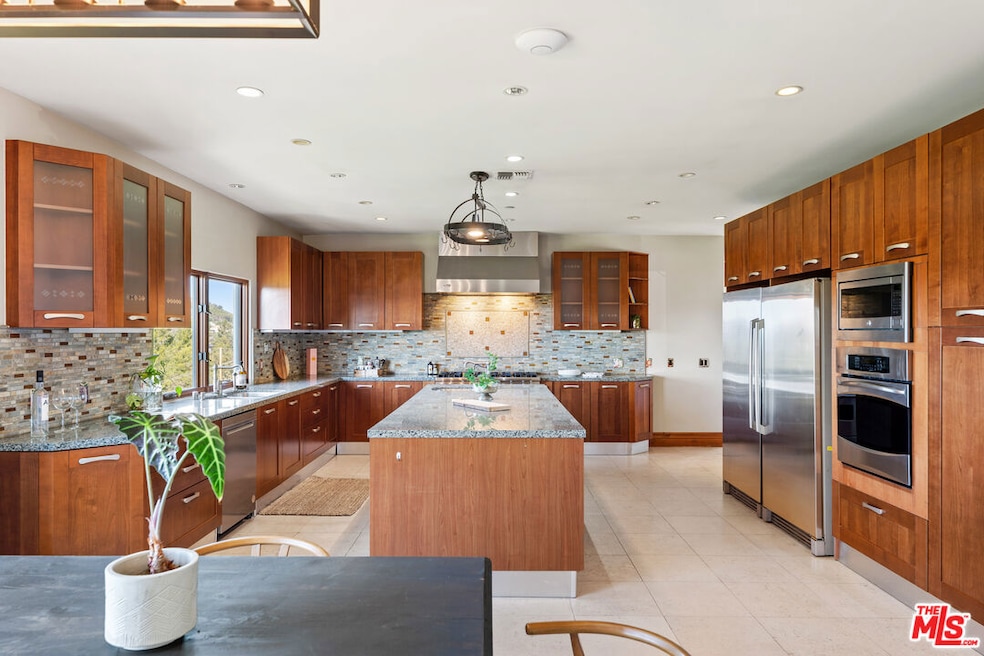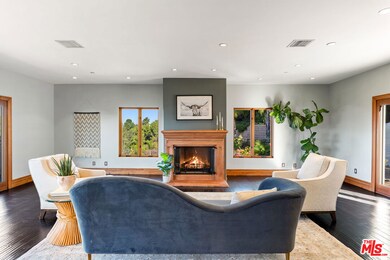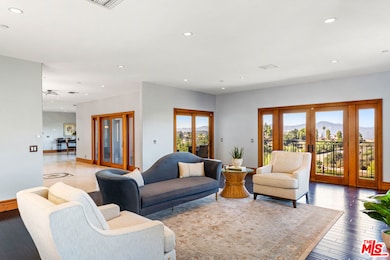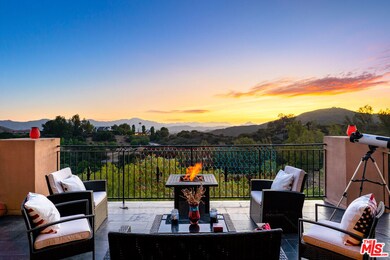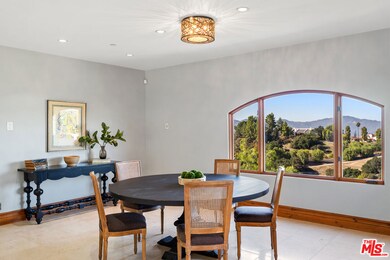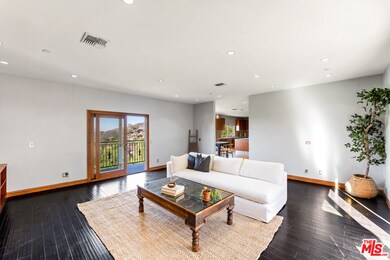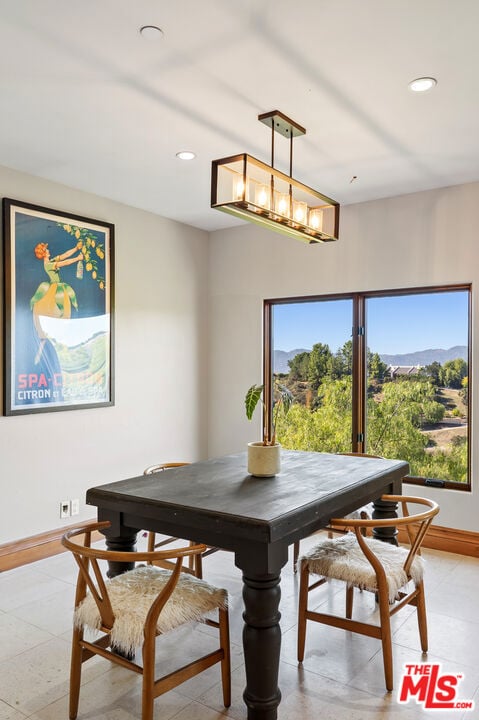24410 Mulholland Hwy Calabasas, CA 91302
Estimated payment $18,099/month
Highlights
- Heated In Ground Pool
- Gourmet Country Kitchen
- All Bedrooms Downstairs
- Chaparral Elementary School Rated A
- Primary Bedroom Suite
- Panoramic View
About This Home
Gated Estate | Fully Landscaped | Unforgettable Views Tucked into the tranquil beauty of the Santa Monica Mountains, this estate is a rare findblending architectural elegance with nature's finest views. Perched just off the iconic Mulholland Highway and resting on nearly an acre of fully landscaped land, this 4,579 sq. ft. residence offers an unmatched lifestyle.Enjoy some of the most breathtaking views in the entire Santa Monica Mountain range, with sunsets off the patio that will truly take your breath away.Originally built in 2008, the home features a brand new negative-edge pool and spa oasis, complete with cascading waterfalls for a true resort-style experience. The outdoor space is an entertainer's dream, boasting a fully equipped kitchen with a built-in pizza oven, high-end grill, and prep areaall set against a stunning mountain backdrop. Inside, the chef's kitchen is outfitted with a Viking 8-burner stainless steel range and an oversized center island, perfect for hosting and everyday living. Throughout the home, you'll find beautiful hardwood flooring, along with rich alder wood finishes including custom casement windows, French doors, interior doors, and baseboards.The main level offers light-filled living areas with a southwest-facing orientation, while four spacious bedrooms are located on the lower level. There is also ample room to further customize the home to your vision. Located just seconds from Viewpoint School and within the award-winning Las Virgenes Unified School District, this gated estate is ideally positioned just minutes from Malibu's beaches and the Calabasas Commonsoffering the perfect blend of natural serenity and everyday convenience.
Home Details
Home Type
- Single Family
Est. Annual Taxes
- $15,421
Year Built
- Built in 2008 | Remodeled
Lot Details
- 0.97 Acre Lot
- Gated Home
- Drip System Landscaping
- Sprinklers Throughout Yard
- Property is zoned LCA11*
Property Views
- Panoramic
- Woods
- Canyon
- Mountain
- Hills
- Valley
Home Design
- Contemporary Architecture
- Clay Roof
- Stucco
Interior Spaces
- 4,579 Sq Ft Home
- 2-Story Property
- Family Room
- Living Room with Fireplace
- Living Room with Attached Deck
- Formal Dining Room
- Bonus Room
Kitchen
- Gourmet Country Kitchen
- Breakfast Room
- Breakfast Bar
- Self-Cleaning Oven
- Gas Cooktop
- Range Hood
- Microwave
- Freezer
- Dishwasher
- Viking Appliances
- Kitchen Island
- Disposal
Flooring
- Wood
- Carpet
- Tile
Bedrooms and Bathrooms
- 4 Bedrooms
- Retreat
- All Bedrooms Down
- Primary Bedroom Suite
- Walk-In Closet
- 3 Full Bathrooms
- Hydromassage or Jetted Bathtub
- Shower Only
- Steam Shower
- Linen Closet In Bathroom
Laundry
- Laundry Room
- Washer
Home Security
- Alarm System
- Carbon Monoxide Detectors
- Fire and Smoke Detector
Parking
- 2 Car Attached Garage
- Oversized Parking
- Brick Driveway
- Automatic Gate
- Guest Parking
Pool
- Heated In Ground Pool
- Heated Spa
- In Ground Spa
- Gas Heated Pool
- Gunite Pool
- Waterfall Pool Feature
Outdoor Features
- Balcony
- Open Patio
- Lanai
Utilities
- Two cooling system units
- Central Heating and Cooling System
Community Details
- No Home Owners Association
Listing and Financial Details
- Assessor Parcel Number 4455-049-003
Map
Home Values in the Area
Average Home Value in this Area
Tax History
| Year | Tax Paid | Tax Assessment Tax Assessment Total Assessment is a certain percentage of the fair market value that is determined by local assessors to be the total taxable value of land and additions on the property. | Land | Improvement |
|---|---|---|---|---|
| 2025 | $15,421 | $1,346,066 | $605,730 | $740,336 |
| 2024 | $15,421 | $1,319,673 | $593,853 | $725,820 |
| 2023 | $15,097 | $1,293,798 | $582,209 | $711,589 |
| 2022 | $14,585 | $1,268,431 | $570,794 | $697,637 |
| 2021 | $14,550 | $1,243,560 | $559,602 | $683,958 |
| 2019 | $14,036 | $1,206,676 | $543,004 | $663,672 |
| 2018 | $13,846 | $1,183,016 | $532,357 | $650,659 |
| 2016 | $13,107 | $1,137,080 | $511,686 | $625,394 |
| 2015 | $12,818 | $1,120,000 | $504,000 | $616,000 |
| 2014 | $18,266 | $1,596,752 | $840,396 | $756,356 |
Property History
| Date | Event | Price | List to Sale | Price per Sq Ft | Prior Sale |
|---|---|---|---|---|---|
| 11/05/2025 11/05/25 | For Sale | $3,190,000 | +184.8% | $697 / Sq Ft | |
| 08/21/2014 08/21/14 | Sold | $1,120,000 | -26.6% | $245 / Sq Ft | View Prior Sale |
| 07/31/2014 07/31/14 | For Sale | $1,525,000 | -- | $333 / Sq Ft | |
| 07/11/2014 07/11/14 | Pending | -- | -- | -- |
Purchase History
| Date | Type | Sale Price | Title Company |
|---|---|---|---|
| Deed | -- | -- | |
| Grant Deed | $1,120,000 | Servicelink Title Company | |
| Trustee Deed | $1,445,000 | Landsafe Title | |
| Interfamily Deed Transfer | -- | Alliance Title Company | |
| Interfamily Deed Transfer | -- | Lawyers Title | |
| Interfamily Deed Transfer | -- | Lawyers Title | |
| Grant Deed | $180,000 | Equity Title Company | |
| Individual Deed | $200,000 | Southland Title Company |
Mortgage History
| Date | Status | Loan Amount | Loan Type |
|---|---|---|---|
| Previous Owner | $896,000 | Adjustable Rate Mortgage/ARM | |
| Previous Owner | $1,750,000 | New Conventional | |
| Previous Owner | $1,725,000 | Construction | |
| Previous Owner | $155,000 | Seller Take Back | |
| Previous Owner | $100,000 | Seller Take Back |
Source: The MLS
MLS Number: 25615273
APN: 4455-049-003
- 24201 Mulholland Hwy
- 24415 Mulholland Hwy
- 3011 Mountain Park Dr
- 24277 Dry Canyon Cold Creek Rd
- 24030 Alder Place
- 24101 Mulholland Hwy
- 24537 Dry Canyon Cold Creek Rd
- 25242 Prado Del Grandioso
- 24600 Thousand Peaks Rd
- 24931 Thousand Peaks Rd
- 3467 Malaga Ct
- 25305 Prado de la Felicidad
- 25010 Thousand Peaks Rd
- 25242 Prado Del Misterio
- 3622 Reina Ct
- 23671 Aster Trail
- 3121 Old Topanga Canyon Rd
- 23629 Zuniga Rd
- 24677 Dry Canyon Cold Creek Rd
- 0 Clover Trail
- 24228 Dry Canyon Cold Creek Rd
- 24277 Dry Canyon Cold Creek Rd
- 23931 Aspen Way
- 24992 Normans Way
- 25242 Prado Del Grandioso
- 3450 Malaga Ct
- 3520 Pansy Dr
- 3549 Elm Dr
- 3700 Calle Jazmin
- 23550 Valley View Rd
- 3548 Gladiola Dr
- 3548 Gladiola Dr Unit A
- 24636 Calle Ardilla
- 24746 Via Madera
- 24301 Sylvan Glen Rd
- 24819 Calle Cedro
- 24672 Calle Largo
- 25308 Prado de Las Estrellas
- 2037 Delphine Ln
- 2175 Cold Canyon Rd
