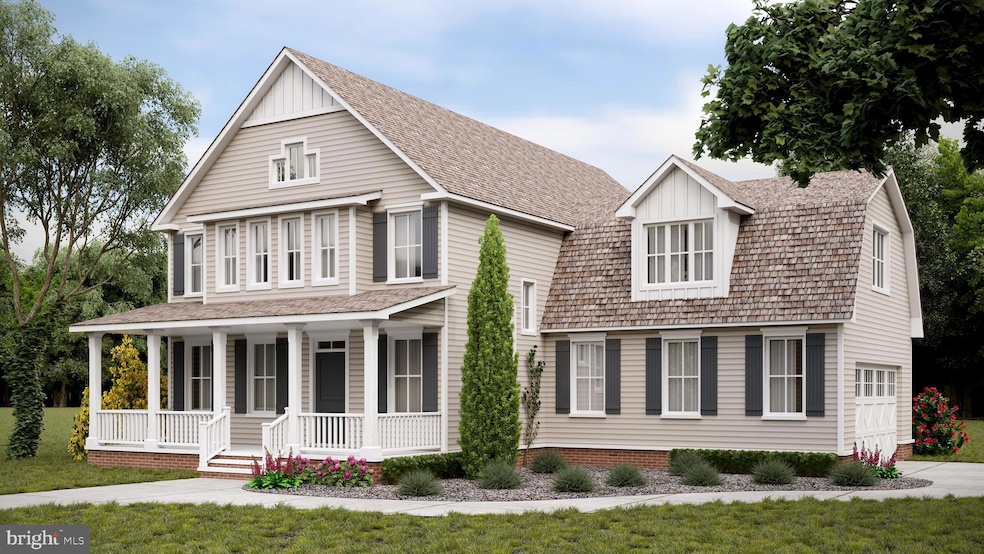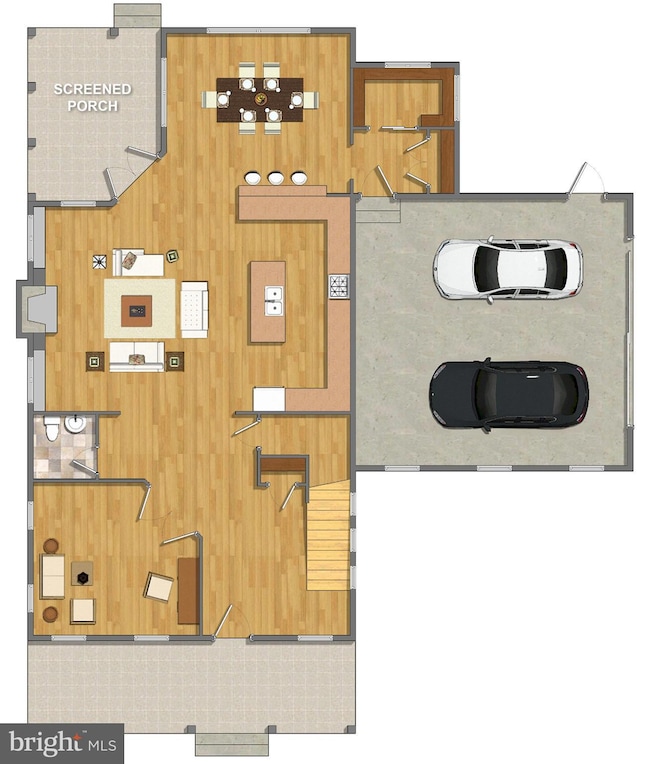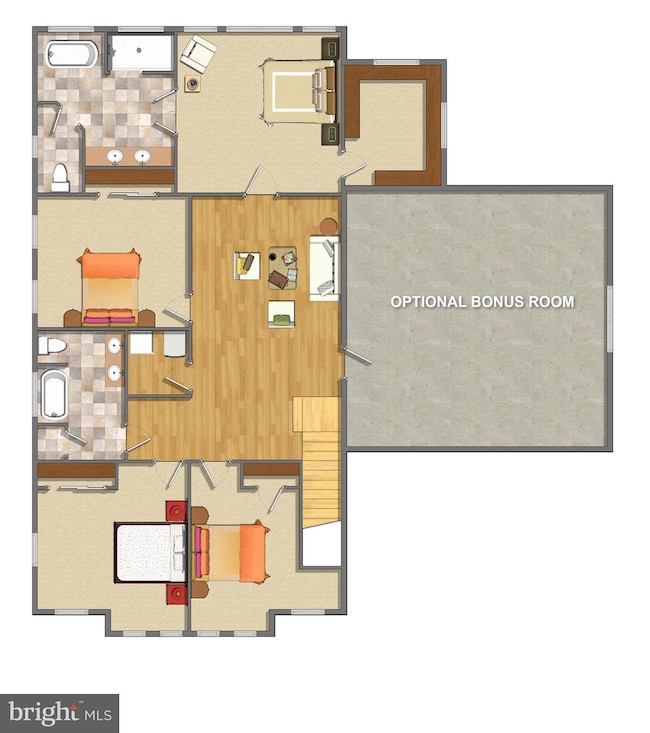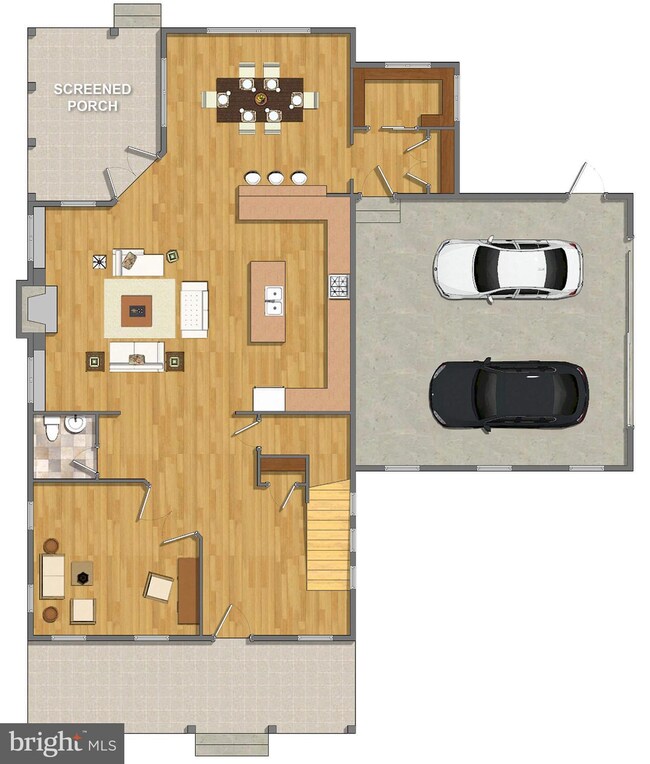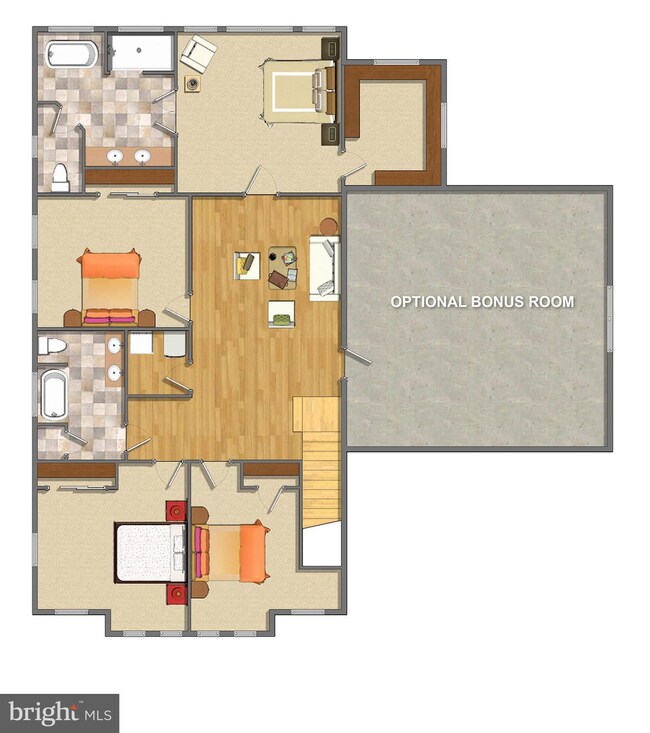24413 Duckhaven Ln Unit 148 Millsboro, DE 19966
Estimated payment $5,526/month
Highlights
- New Construction
- Coastal Architecture
- 2 Car Attached Garage
- 0.68 Acre Lot
- Jogging Path
- Parking Storage or Cabinetry
About This Home
This home is located at 24413 Duckhaven Ln Unit 148, Millsboro, DE 19966 and is currently priced at $875,900. 24413 Duckhaven Ln Unit 148 is a home located in Sussex County with nearby schools including East Millsboro Elementary School, Millsboro Middle School, and Sussex Central High School.
Listing Agent
(302) 947-9100 david.ogden@hotmail.com Northrop Realty License #RS-0039552 Listed on: 03/07/2025

Co-Listing Agent
(302) 396-1400 jimlattanzi@northroprealty.com Northrop Realty License #RS-0020210
Home Details
Home Type
- Single Family
Lot Details
- 0.68 Acre Lot
- Lot Dimensions are 150.00 x 235.00
- Northwest Facing Home
- Additional Parcels
- Property is in excellent condition
HOA Fees
- $42 Monthly HOA Fees
Parking
- 2 Car Attached Garage
- 4 Driveway Spaces
- Parking Storage or Cabinetry
Home Design
- New Construction
- Coastal Architecture
- Contemporary Architecture
- Slab Foundation
- Blown-In Insulation
- Architectural Shingle Roof
- HardiePlank Type
- Stick Built Home
Interior Spaces
- Property has 2 Levels
- Ceiling height of 9 feet or more
- Basement Fills Entire Space Under The House
Flooring
- Carpet
- Luxury Vinyl Plank Tile
Bedrooms and Bathrooms
- 3 Main Level Bedrooms
Utilities
- Forced Air Heating and Cooling System
- Metered Propane
- Public Hookup Available For Water
- Propane Water Heater
- Septic Equal To The Number Of Bedrooms
- Phone Available
- Cable TV Available
Listing and Financial Details
- Tax Lot 148
- Assessor Parcel Number 133-19.00-423.00
Community Details
Overview
- $250 Capital Contribution Fee
- Association fees include common area maintenance, snow removal
- Built by Garrison Homes LLC
- Ingrams Point Subdivision, The Charleston Floorplan
Amenities
- Common Area
Recreation
- Jogging Path
Map
Home Values in the Area
Average Home Value in this Area
Property History
| Date | Event | Price | List to Sale | Price per Sq Ft |
|---|---|---|---|---|
| 04/14/2025 04/14/25 | Price Changed | $875,900 | -10.3% | -- |
| 03/07/2025 03/07/25 | For Sale | $976,900 | -- | -- |
Source: Bright MLS
MLS Number: DESU2077668
- 24390 Duckhaven Ln Unit 151
- 24169 Ingrams Dr Unit 137
- 24146 Ingrams Dr Unit 135
- 24360 Duckhaven Ln Unit 158
- Lexington II Plan at Ingrams Point
- Baywood Plan at Ingrams Point
- Charleston II Plan at Ingrams Point
- Ashland Plan at Ingrams Point
- Panorama Plan at Ingrams Point
- Kingsport II - Craftsman Plan at Ingrams Point - Estate Series
- Monticello Plan at Ingrams Point - Estate Series
- Vista Plan at Ingrams Point
- 24135 Ingrams Dr Unit 130
- 177 Timber Branch
- 24655 Natures Way
- 24636 Natures Unit 186
- 24331 Duckhaven Ln Unit 164
- 24313 Duckhaven Ln Unit 168
- 24450 Duckhaven Ln Unit 144
- 24439 Duckhaven Ln Unit 146
- 33022 Daytona Ln
- 36046 Auburn Way
- 36015 Auburn Way
- 34238 Graham Cir
- 30480 Oak Ridge Dr
- 34257 Richmond Rd
- 29849 Plantation Lakes Blvd
- 29253 Oxford Dr
- 20559 Asheville Dr
- 29495 Glenwood Dr
- 29549 Whitstone Ln Unit 1305
- 28971 Saint Thomas Blvd
- 30111 Plantation Dr Unit B54
- 0 Houston Cir
- 140 Mill Chase Cir
- 29707 Sawyer Loop
- 22392 York Cir
- 1101 Caitlins Way
- 1205 Caitlins Way
- 100-139 Carolines Ct
