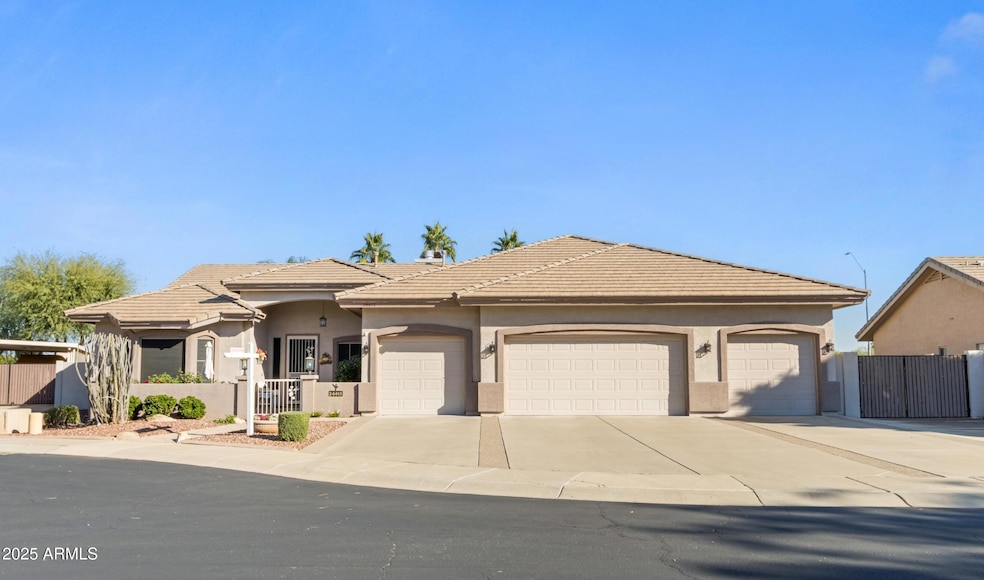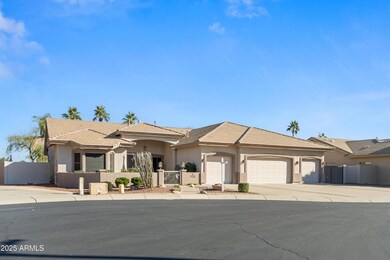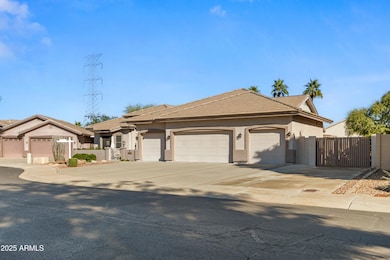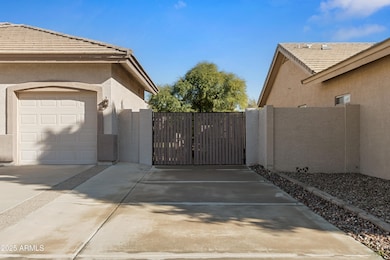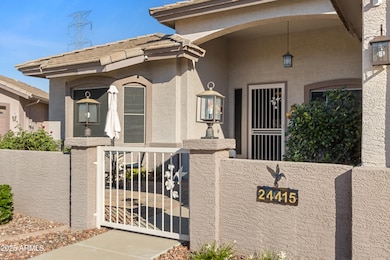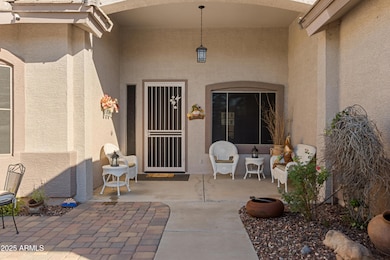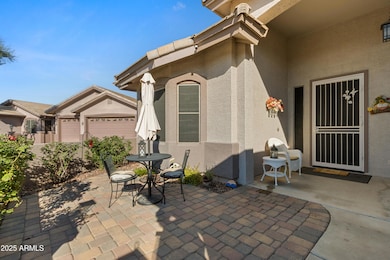24415 N 43rd Dr Glendale, AZ 85310
Stetson Valley NeighborhoodEstimated payment $4,828/month
Highlights
- Play Pool
- RV Access or Parking
- 0.35 Acre Lot
- Las Brisas Elementary School Rated A
- Gated Community
- Mountain View
About This Home
Check Out this Gorgeous Custom-Built Home in the Highly Desirable Gated Community in the Exclusive JJ Ranch Community of Glendale! Single Story 4 Bedroom, 2.5 Bathroom Home with a 4 Car Garage & Plenty of Storage. Over 15,000 Sq. Ft. Lot! Brand New Roof (2025), Water Heater (2023), Pool Pump (2024), Water Softener & RO System (2025), New Appliances, Enclosed Gated Patio, New Carpet (2024), New Window Screens, New Sprinkler & Drip (Front/Back), Interior/Exterior Surround Sound, Energy Aluminum Attic Layer, Custom Entertainment Center w/uplighting, Rhino Shield Exterior Paint (2020) w/Transferable Warranty & so much more! Walk outside to your massive natural grass backyard, Cocktail Pool & Heated Spa, Waterfall Feature, Built-In Grill, Putting Green, Firepit, etc. This home will not last!!!
Home Details
Home Type
- Single Family
Est. Annual Taxes
- $3,437
Year Built
- Built in 2003
Lot Details
- 0.35 Acre Lot
- Desert faces the front and back of the property
- Wrought Iron Fence
- Wood Fence
- Block Wall Fence
- Sprinklers on Timer
- Grass Covered Lot
HOA Fees
- $185 Monthly HOA Fees
Parking
- 4 Car Direct Access Garage
- Garage Door Opener
- RV Access or Parking
Home Design
- Santa Fe Architecture
- Roof Updated in 2025
- Wood Frame Construction
- Built-Up Roof
- Foam Roof
- Block Exterior
- Stucco
Interior Spaces
- 2,617 Sq Ft Home
- 1-Story Property
- Ceiling height of 9 feet or more
- Ceiling Fan
- Gas Fireplace
- Double Pane Windows
- Family Room with Fireplace
- Mountain Views
Kitchen
- Eat-In Kitchen
- Breakfast Bar
- Gas Cooktop
- Built-In Microwave
- Kitchen Island
Flooring
- Carpet
- Tile
Bedrooms and Bathrooms
- 4 Bedrooms
- Primary Bathroom is a Full Bathroom
- 2.5 Bathrooms
- Dual Vanity Sinks in Primary Bathroom
- Bathtub With Separate Shower Stall
Pool
- Pool Updated in 2024
- Play Pool
- Fence Around Pool
- Heated Spa
Outdoor Features
- Covered Patio or Porch
- Fire Pit
- Outdoor Storage
- Built-In Barbecue
Schools
- Las Brisas Elementary School
- Hillcrest Middle School
- Sandra Day O'connor High School
Utilities
- Central Air
- Heating System Uses Natural Gas
- Plumbing System Updated in 2023
- High Speed Internet
- Cable TV Available
Additional Features
- No Interior Steps
- Property is near a bus stop
Listing and Financial Details
- Tax Lot 4
- Assessor Parcel Number 205-16-075
Community Details
Overview
- Association fees include ground maintenance
- Desert Realty Association, Phone Number (602) 861-5980
- Built by Adobe West Construction Inc
- J J Ranch Subdivision
Security
- Gated Community
Map
Home Values in the Area
Average Home Value in this Area
Tax History
| Year | Tax Paid | Tax Assessment Tax Assessment Total Assessment is a certain percentage of the fair market value that is determined by local assessors to be the total taxable value of land and additions on the property. | Land | Improvement |
|---|---|---|---|---|
| 2025 | $3,437 | $39,358 | -- | -- |
| 2024 | $3,331 | $37,484 | -- | -- |
| 2023 | $3,331 | $54,130 | $10,820 | $43,310 |
| 2022 | $3,207 | $41,950 | $8,390 | $33,560 |
| 2021 | $3,349 | $39,260 | $7,850 | $31,410 |
| 2020 | $3,288 | $36,900 | $7,380 | $29,520 |
| 2019 | $3,187 | $34,460 | $6,890 | $27,570 |
| 2018 | $3,076 | $34,050 | $6,810 | $27,240 |
| 2017 | $2,970 | $32,420 | $6,480 | $25,940 |
| 2016 | $2,803 | $31,500 | $6,300 | $25,200 |
| 2015 | $2,502 | $31,960 | $6,390 | $25,570 |
Property History
| Date | Event | Price | List to Sale | Price per Sq Ft |
|---|---|---|---|---|
| 11/25/2025 11/25/25 | For Sale | $825,000 | -- | $315 / Sq Ft |
Purchase History
| Date | Type | Sale Price | Title Company |
|---|---|---|---|
| Warranty Deed | $313,817 | -- |
Mortgage History
| Date | Status | Loan Amount | Loan Type |
|---|---|---|---|
| Closed | $279,326 | New Conventional |
Source: Arizona Regional Multiple Listing Service (ARMLS)
MLS Number: 6949559
APN: 205-16-075
- 4148 W Park View Ln
- 4418 W Park View Ln
- 4334 W Villa Linda Dr
- 24414 N 40th Ln Unit 8
- 24441 N 45th Ln
- 24005 N 45th Dr
- 4051 W Buckskin Trail
- 4018 W Fallen Leaf Ln
- 3940 W Park View Ln
- 24018 N 40th Dr
- 4137 W Cielo Grande
- 4728 W Saguaro Park Ln Unit 1C
- 25210 N 40th Ave
- 4042 W Avenida Del Sol
- 4723 W Buckskin Trail
- 23641 N 47th Ave
- 25426 N Hackberry Dr
- 3820 W Chama Dr
- 23436 N 40th Ln
- 25417 N 45th Dr
- 24226 N 40th Ln
- 4020 W Chama Dr
- 4019 W Fallen Leaf Ln
- 4002 W Questa Dr
- 23837 N 41st Ave
- 4548 W Mariposa Grande
- 23620 N 42nd Dr
- 24634 N 39th Ave
- 25213 N 40th Ln
- 4218 W Avenida Del Rey
- 4045 W Avenida Del Sol
- 3841 W Villa Linda Dr
- 4114 W Electra Ln
- 25609 N Singbush Loop
- 3816 W Misty Willow Ln
- 23606 N 38th Ave
- 3711 W Camino Real
- 4031 W Chisum Trail
- 3602 W Camino Real
- 3600 W Happy Valley Rd
