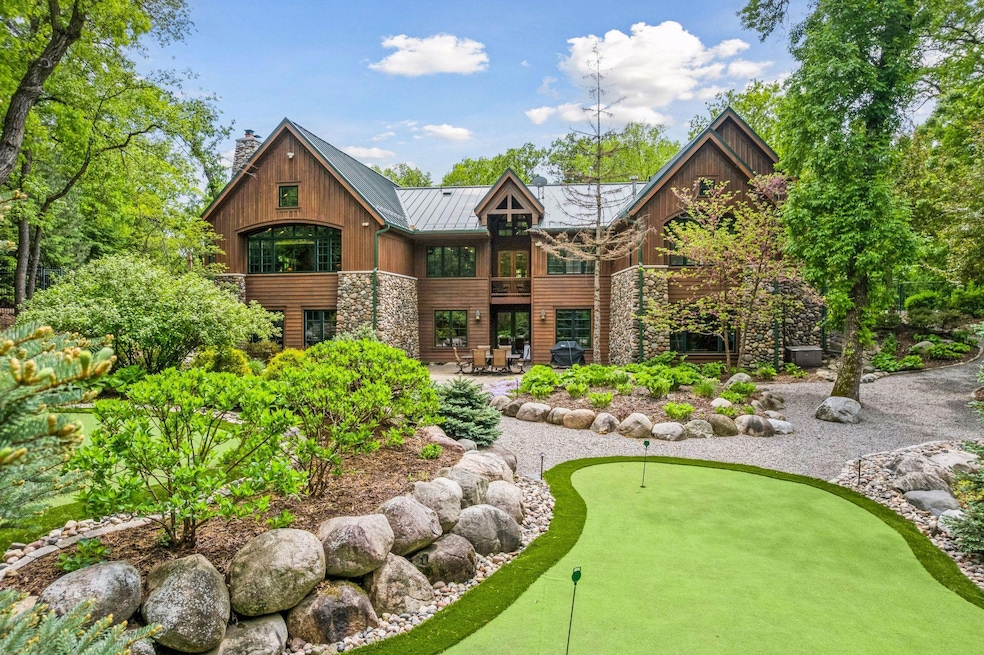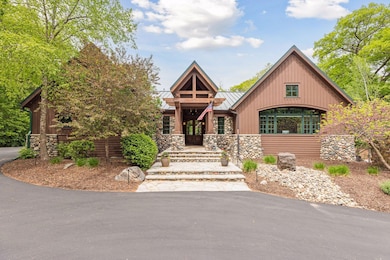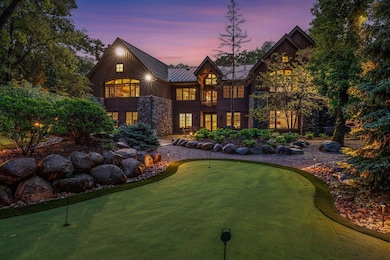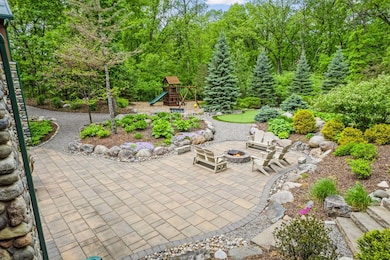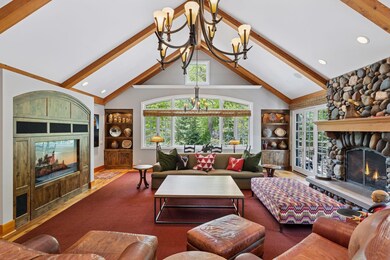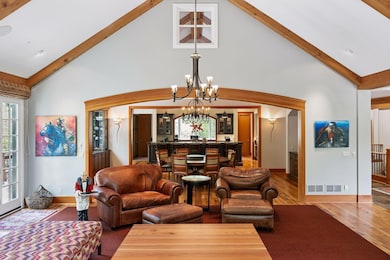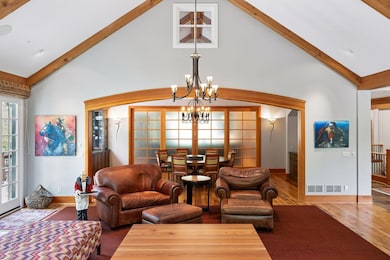
2442 Meeting St Wayzata, MN 55391
Highlights
- Wine Cellar
- Fireplace in Primary Bedroom
- Home Office
- Gleason Lake Elementary School Rated A
- No HOA
- Stainless Steel Appliances
About This Home
As of July 2025Nestled on a private 1.58-acre wooded lot, this custom home offers a seamless blend of modern luxury and natural tranquility. A tree-lined drive leads to beautifully landscaped grounds with a true resort-like feel. Inside, vaulted ceilings, exposed wood beams, and expansive windows showcase serene views. The main level features a gourmet kitchen with high-end appliances, multiple formal and informal living/dining areas, and access to the spacious main level patio & balcony. Refinished hardwood floors, custom cabinetry & woodwork throughout. The main-level primary suite includes a fireplace sitting area, dual walk-in closets, soaking tub, walk-in shower, and separate water closets. Main level laundry adds convenience. Walkout lower level offers 3 en-suite bedrooms, a large family/amusement room, and a climate-controlled wine cellar. The lower level suite has been fully remodeled with heated floors, a double shower, soaking tub, custom closet, and in-room laundry. Lower level also has a large unfinished area perfect for storage, fitness room or a home theater. Heated 3-stall garage with epoxy floors and dog washing station. Outdoor living includes a stone patio, fire pit, putting green, play area, and outdoor shower. Just minutes to downtown Wayzata, parks, trails, and highways—this is a rare, private retreat in a prime location.
Home Details
Home Type
- Single Family
Est. Annual Taxes
- $21,638
Year Built
- Built in 2000
Lot Details
- 1.58 Acre Lot
- Lot Dimensions are 115x140x267x151x76x443
- Property is Fully Fenced
- Chain Link Fence
- Irregular Lot
Parking
- 3 Car Attached Garage
- Heated Garage
- Insulated Garage
- Garage Door Opener
Home Design
- Metal Roof
Interior Spaces
- 1-Story Property
- Central Vacuum
- Wine Cellar
- Family Room
- Living Room with Fireplace
- 2 Fireplaces
- Sitting Room
- Dining Room
- Home Office
- Utility Room Floor Drain
- Finished Basement
- Walk-Out Basement
Kitchen
- Range
- Microwave
- Dishwasher
- Stainless Steel Appliances
- Disposal
- The kitchen features windows
Bedrooms and Bathrooms
- 4 Bedrooms
- Fireplace in Primary Bedroom
Laundry
- Dryer
- Washer
Utilities
- Forced Air Zoned Cooling and Heating System
- Humidifier
Additional Features
- Air Exchanger
- Patio
Community Details
- No Home Owners Association
- Maxx Marais Subdivision
Listing and Financial Details
- Assessor Parcel Number 0911722140023
Ownership History
Purchase Details
Home Financials for this Owner
Home Financials are based on the most recent Mortgage that was taken out on this home.Purchase Details
Home Financials for this Owner
Home Financials are based on the most recent Mortgage that was taken out on this home.Purchase Details
Similar Homes in Wayzata, MN
Home Values in the Area
Average Home Value in this Area
Purchase History
| Date | Type | Sale Price | Title Company |
|---|---|---|---|
| Warranty Deed | $2,150,000 | Minnetonka Title | |
| Deed | $1,100,000 | None Available | |
| Warranty Deed | $197,000 | -- |
Mortgage History
| Date | Status | Loan Amount | Loan Type |
|---|---|---|---|
| Open | $1,300,000 | New Conventional | |
| Previous Owner | $250,000 | Credit Line Revolving | |
| Previous Owner | $735,000 | Adjustable Rate Mortgage/ARM | |
| Previous Owner | $250,000 | Credit Line Revolving | |
| Previous Owner | $300,000 | Adjustable Rate Mortgage/ARM | |
| Previous Owner | $250,000 | Credit Line Revolving |
Property History
| Date | Event | Price | Change | Sq Ft Price |
|---|---|---|---|---|
| 07/18/2025 07/18/25 | Sold | $2,150,000 | 0.0% | $315 / Sq Ft |
| 06/15/2025 06/15/25 | Pending | -- | -- | -- |
| 05/23/2025 05/23/25 | For Sale | $2,150,000 | -- | $315 / Sq Ft |
Tax History Compared to Growth
Tax History
| Year | Tax Paid | Tax Assessment Tax Assessment Total Assessment is a certain percentage of the fair market value that is determined by local assessors to be the total taxable value of land and additions on the property. | Land | Improvement |
|---|---|---|---|---|
| 2023 | $21,638 | $1,607,500 | $410,000 | $1,197,500 |
| 2022 | $19,299 | $1,517,800 | $410,000 | $1,107,800 |
| 2021 | $20,087 | $1,281,700 | $375,000 | $906,700 |
| 2020 | $21,286 | $1,340,000 | $375,000 | $965,000 |
| 2019 | $19,235 | $1,257,500 | $375,000 | $882,500 |
| 2018 | $19,076 | $1,216,400 | $365,000 | $851,400 |
| 2017 | $18,665 | $1,194,800 | $350,000 | $844,800 |
| 2016 | $19,295 | $1,217,600 | $309,000 | $908,600 |
| 2015 | $18,509 | $1,145,100 | $300,000 | $845,100 |
| 2014 | -- | $1,455,400 | $300,000 | $1,155,400 |
Agents Affiliated with this Home
-
Paul McGuire

Seller's Agent in 2025
Paul McGuire
RE/MAX Results
(763) 923-9194
57 Total Sales
-
Breana Berry

Buyer's Agent in 2025
Breana Berry
Coldwell Banker Realty
(612) 554-8711
201 Total Sales
Map
Source: NorthstarMLS
MLS Number: 6724556
APN: 09-117-22-14-0023
- 2346 Linner Rd
- 14451 Wellington Rd
- 2209 Meeting St
- 2700 Olde Wood Ct
- 2413 Indian Rd W
- 13985 Crowne Hill Ln
- 2131 Sheridan Hills Rd
- 13936 Oakland Place
- 2935 Minnehaha Curve
- 1701 Oakland Rd
- 2350 Cherrywood Rd
- 14510 Minnehaha Place
- 1527 Clarendon Dr
- 16110 Crosby Cove Rd
- 1516 Brightwood Dr
- 1517 Fairfield Rd S
- 16307 Mcginty Rd W
- 14323 Mcginty Rd W
- 13538 Wentworth Trail
- 3337 Jidana Ln
