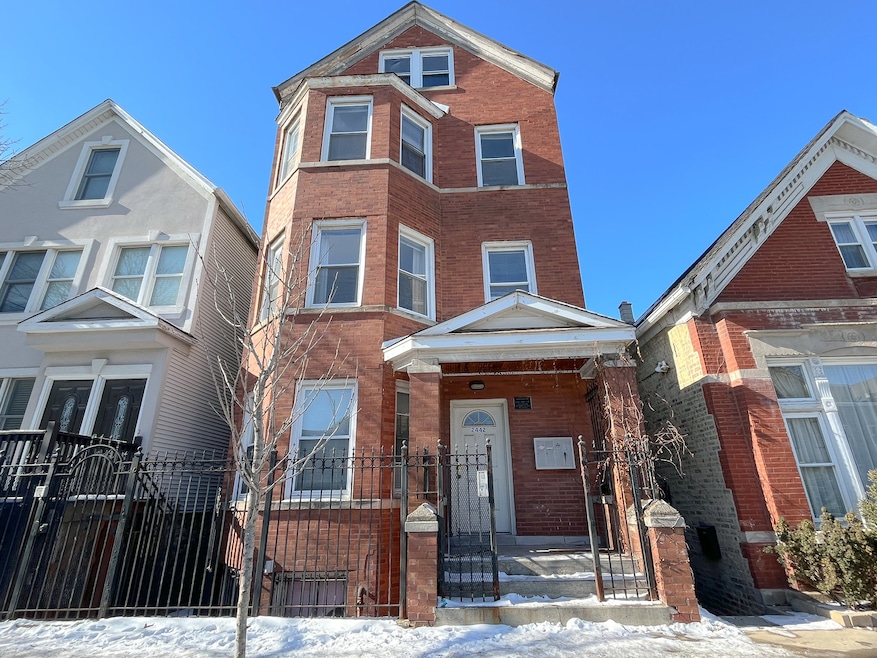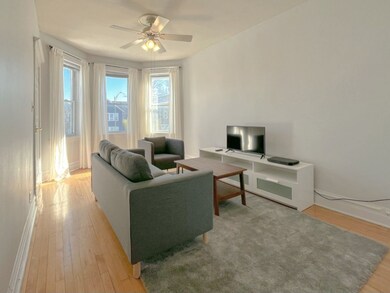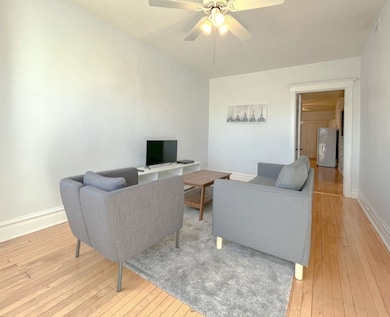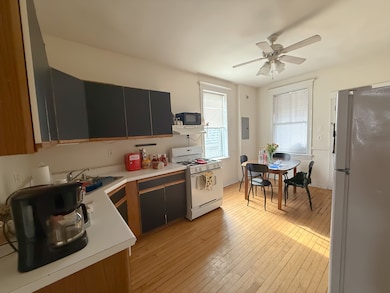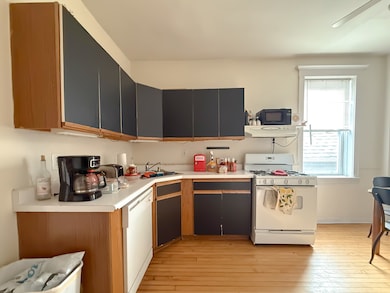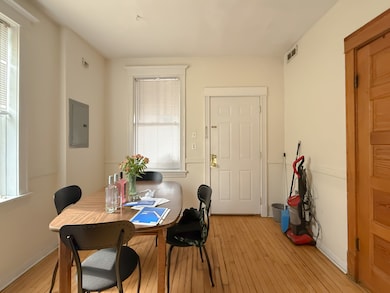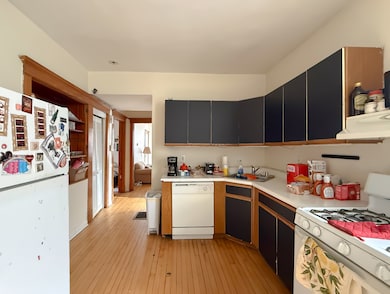2442 N Ashland Ave Unit 3 Chicago, IL 60614
West DePaul NeighborhoodHighlights
- Deck
- Wood Flooring
- Living Room
- Prescott Elementary School Rated A-
- Intercom
- 1-minute walk to Schaefer Park
About This Home
Charming 2-bedroom, 1-bathroom home in the Lincoln Park/DePaul area, available NOW! Both bedrooms comfortably accommodate a queen-sized bed and feature spacious closets, with ample storage available throughout the home. Enjoy the elegance of original hardwood floors and abundant natural light. The kitchen boasts extensive cabinet space, a dishwasher, built-in original woodwork, and room for a dining table. Step outside to a private deck perfect for entertaining. Additional amenities include shared coin laundry in the basement and ample street parking. Conveniently located near DePaul University, with easy access to highways, grocery stores, public transportation, restaurants, and more.
Property Details
Home Type
- Multi-Family
Home Design
- Property Attached
- Entry on the 3rd floor
- Brick Exterior Construction
Interior Spaces
- 950 Sq Ft Home
- 3-Story Property
- Ceiling Fan
- Living Room
- Family or Dining Combination
- Storage
- Laundry Room
- Wood Flooring
- Intercom
Kitchen
- Range
- Microwave
- Freezer
- Dishwasher
Bedrooms and Bathrooms
- 2 Bedrooms
- 2 Potential Bedrooms
- 1 Full Bathroom
Outdoor Features
- Deck
Utilities
- Forced Air Heating and Cooling System
- Heating System Uses Natural Gas
Listing and Financial Details
- Property Available on 11/15/25
- Rent includes water
- 12 Month Lease Term
Community Details
Overview
- 4 Units
- Low-Rise Condominium
Amenities
- Coin Laundry
Pet Policy
- Pets up to 75 lbs
- Pet Size Limit
- Pet Deposit Required
- Dogs and Cats Allowed
Map
Source: Midwest Real Estate Data (MRED)
MLS Number: 12511360
APN: 14-30-410-022-0000
- 2442 N Ashland Ave
- 1610 W Fullerton Ave Unit 503
- 1610 W Fullerton Ave Unit 405
- 2524 N Ashland Ave Unit 1S
- 2512 N Bosworth Ave Unit 306
- 1529 W Montana St Unit 2
- 2451 N Clybourn Ave Unit 16
- 2448 N Clybourn Ave Unit 1
- 2448 N Clybourn Ave Unit 3
- 2448 N Clybourn Ave Unit 2
- 2448 N Clybourn Ave Unit 4
- 2450 N Clybourn Ave Unit 3S
- 2442 N Clybourn Ave Unit 5S
- 2471 N Clybourn Ave Unit 1
- 2471 N Clybourn Ave Unit 2
- 2471 N Clybourn Ave Unit 3
- 2458 N Clybourn Ave
- 2436 N Janssen Ave
- 2327 N Bosworth Ave Unit 2327
- 2611 N Ashland Ave Unit 3N
- 2424 N Ashland Ave Unit PH
- 1610 W Fullerton Ave Unit 405
- 2427 N Clybourn Ave Unit B
- 1610 W Fullerton Ave Unit 201
- 2429 N Clybourn Ave Unit E
- 1540 W Fullerton Ave Unit 405
- 2418 N Clybourn Ave Unit 2F
- 2458 N Clybourn Ave Unit J09P
- 2458 N Clybourn Ave Unit 2F
- 1505 W Fullerton Ave Unit 2R
- 2500 N Clybourn Ave
- 2338 N Greenview Ave Unit 1
- 2334 N Greenview Ave Unit 1D
- 2433 N Janssen Ave Unit 1
- 2629 N Ashland Ave Unit 2A
- 1425 W Fullerton Ave Unit 3N
- 1781 W Altgeld St
- 2279 N Clybourn Ave Unit 1
- 2732 N Wayne Ave Unit 2730-2
- 2652 N Marshfield Ave Unit 2F
