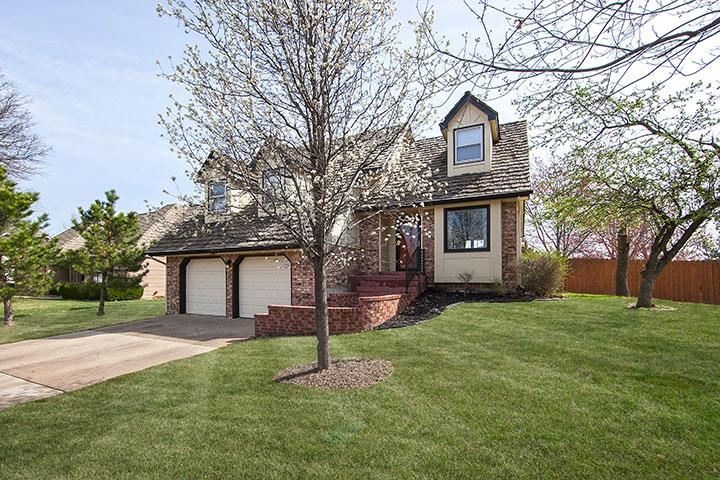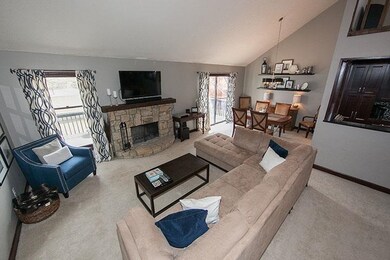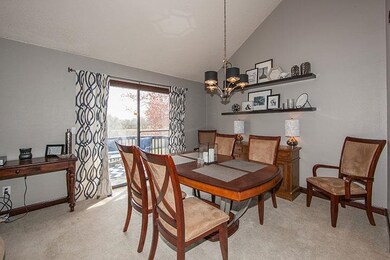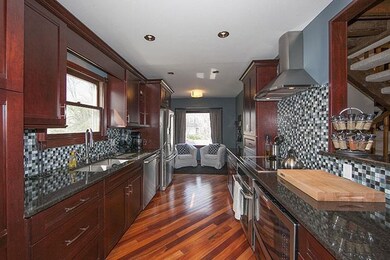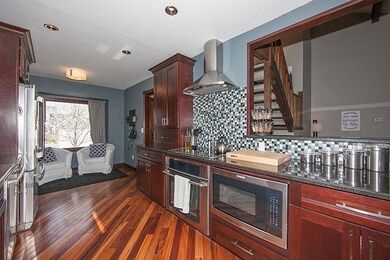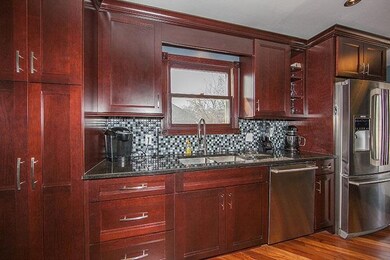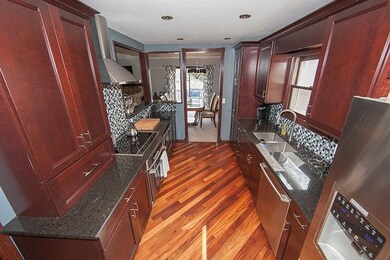
2442 N Hathway Cir Wichita, KS 67226
Northeast Wichita NeighborhoodEstimated Value: $297,779 - $341,000
Highlights
- Traditional Architecture
- Formal Dining Room
- Fireplace
- Main Floor Primary Bedroom
- Balcony
- 2 Car Attached Garage
About This Home
As of May 2015Like new 1 1/2 story complete with brand new granite kitchen with soft close drawers, professional grade appliances (all to remain), double level drawer, pantry area, informal and formal dining areas, living room with vaulted ceiling, fireplace with stone surround, main floor master suite with brand new updated master bathroom with new marble counter top, his and her sinks, walk-in closet, new shower, and walk-in closet. The amazing upstairs features two spacious bedrooms, a full bathroom, and a loft area that is perfect for your home office! Enjoy just hanging out in the finished basement complete with large rec room with wet bar, updated full bathroom, an additional bedroom, and ample storage space! Sit back an relax out on the deck overlooking the private backyard! Close proximity to shopping, restaurants, etc! A must see! All information deemed reliable but not guaranteed.
Last Agent to Sell the Property
Reece Nichols South Central Kansas License #00014218 Listed on: 03/24/2015

Home Details
Home Type
- Single Family
Est. Annual Taxes
- $1,931
Year Built
- Built in 1979
Lot Details
- 9,868 Sq Ft Lot
- Wood Fence
- Sprinkler System
HOA Fees
- $24 Monthly HOA Fees
Home Design
- Traditional Architecture
- Frame Construction
- Shake Roof
Interior Spaces
- 1.5-Story Property
- Fireplace
- Window Treatments
- Family Room
- Formal Dining Room
- Storm Doors
Kitchen
- Electric Cooktop
- Range Hood
Bedrooms and Bathrooms
- 4 Bedrooms
- Primary Bedroom on Main
- Walk-In Closet
Laundry
- Laundry on main level
- 220 Volts In Laundry
Finished Basement
- Basement Fills Entire Space Under The House
- Bedroom in Basement
- Finished Basement Bathroom
- Natural lighting in basement
Parking
- 2 Car Attached Garage
- Oversized Parking
Outdoor Features
- Balcony
- Patio
Schools
- Gammon Elementary School
- Coleman Middle School
- Heights High School
Utilities
- Forced Air Heating and Cooling System
- Heating System Uses Gas
Listing and Financial Details
- Assessor Parcel Number 11306-0-41-03-004.00
Community Details
Overview
- Sycamore Village Subdivision
Recreation
- Community Playground
Ownership History
Purchase Details
Home Financials for this Owner
Home Financials are based on the most recent Mortgage that was taken out on this home.Purchase Details
Home Financials for this Owner
Home Financials are based on the most recent Mortgage that was taken out on this home.Similar Homes in the area
Home Values in the Area
Average Home Value in this Area
Purchase History
| Date | Buyer | Sale Price | Title Company |
|---|---|---|---|
| Ripley Jeffrey | -- | Security 1St Title | |
| Gubichuk Daniel Kevin | -- | 1St Am |
Mortgage History
| Date | Status | Borrower | Loan Amount |
|---|---|---|---|
| Open | Ripley Jeffrey | $150,000 | |
| Closed | Ripley Jeffrey | $169,300 | |
| Closed | Ripley Jeffrey | $168,150 | |
| Previous Owner | Gubichuk Daniel Kevin | $157,347 |
Property History
| Date | Event | Price | Change | Sq Ft Price |
|---|---|---|---|---|
| 05/15/2015 05/15/15 | Sold | -- | -- | -- |
| 04/05/2015 04/05/15 | Pending | -- | -- | -- |
| 03/24/2015 03/24/15 | For Sale | $185,000 | -- | $74 / Sq Ft |
Tax History Compared to Growth
Tax History
| Year | Tax Paid | Tax Assessment Tax Assessment Total Assessment is a certain percentage of the fair market value that is determined by local assessors to be the total taxable value of land and additions on the property. | Land | Improvement |
|---|---|---|---|---|
| 2023 | $3,351 | $28,808 | $5,302 | $23,506 |
| 2022 | $2,804 | $25,082 | $5,003 | $20,079 |
| 2021 | $2,659 | $23,219 | $2,783 | $20,436 |
| 2020 | $2,590 | $22,540 | $2,783 | $19,757 |
| 2019 | $2,518 | $21,885 | $2,783 | $19,102 |
| 2018 | $2,451 | $21,252 | $2,162 | $19,090 |
| 2017 | $2,379 | $0 | $0 | $0 |
| 2016 | $2,377 | $0 | $0 | $0 |
| 2015 | $1,971 | $0 | $0 | $0 |
| 2014 | -- | $0 | $0 | $0 |
Agents Affiliated with this Home
-
Cindy Carnahan

Seller's Agent in 2015
Cindy Carnahan
Reece Nichols South Central Kansas
(316) 393-3034
160 in this area
895 Total Sales
-
Dahl Carmichael
D
Buyer's Agent in 2015
Dahl Carmichael
Camelot Realty, Inc.
(316) 650-2014
4 Total Sales
Map
Source: South Central Kansas MLS
MLS Number: 501898
APN: 113-06-0-41-03-004.00
- 7720 E 24th Ct N
- 8229 E Oxford Ct
- 8100 E 22nd St N
- 8019 E Lakepoint Way
- 11507 E Winston St
- 2554 N Winstead Cir
- 2218 N Longwood Ct
- 8319 E Oxford Cir
- 2280 N Tara Cir
- 7324 E 24th Ct N
- 2209 N Penstemon St
- 2539 N Wilderness Ct
- 2264 N Tallgrass St
- 8522 E Greenbriar St
- 2811 N Penstemon St
- 2827 N Tallgrass St
- 3710 N Crest Cir
- 2856 N Tallgrass St
- 2409 N Bramblewood St
- 2974 N Penstemon Cir
- 2442 N Hathway Cir
- 2452 N Hathway Cir
- 2432 N Hathway Cir
- 2441 N Hathway Cir
- 2462 N Hathway Cir
- 2422 N Hathway Cir
- 2451 N Hathway Cir
- 2431 N Hathway Cir
- 2472 N Hathway Cir
- 2421 N Hathway Cir
- 2412 N Hathway Cir
- 2471 N Hathway Cir
- 2430 N Longwood Cir
- 2420 N Longwood Cir
- 8003 E Windwood Ct
- 2411 N Hathway Cir
- 2481 N Hathway Cir
- 2440 N Longwood Cir
- 2408 N Hathway Cir
- 2450 N Longwood Cir
