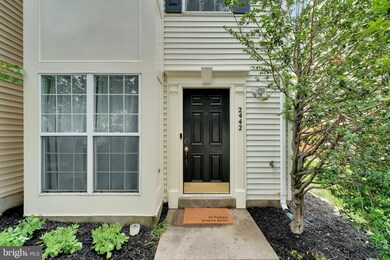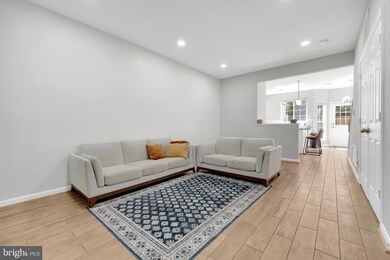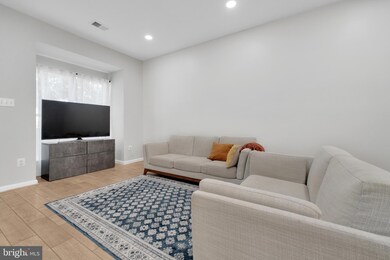
2442 Old Farmhouse Ct Herndon, VA 20171
Highlights
- Traditional Architecture
- Community Pool
- Central Heating and Cooling System
- Mcnair Elementary School Rated A
About This Home
As of July 2025Nestled in a peaceful cul-de-sac in one of Herndon's most desirable neighborhoods, this thoughtfully maintained and stylishly upgraded residence offers comfort, efficiency, and modern charm throughout.
Enjoy the benefits of FREE solar panels that come with the home, helping reduce your energy costs while supporting sustainability. Step into the freshly painted front exterior and beautifully updated hallways, which lead into a warm and inviting living space featuring upgraded recessed lighting.
The fully remodeled backyard is an entertainer’s dream, complete with upgraded storage for added convenience. Inside, recent updates include new toilets throughout the home, a washer and dryer (2023), and a brand-new dishwasher (2025) for effortless everyday living.
A versatile loft area upstairs offers the perfect potential for a home office, entertainment room, or play space—customizable to suit your needs. Retreat to the spacious primary suite, where custom built-ins in the master closet provide ample organization. Upstairs, you'll find blackout shades for added comfort, while the kitchen area features new shades that add both style and functionality.
With a perfect blend of style, practicality, and high-quality upgrades, this home is truly move-in ready. Don’t miss the opportunity to make this exceptional property your own!
Last Agent to Sell the Property
Virginia Select Homes, LLC. License #5020233 Listed on: 06/05/2025

Townhouse Details
Home Type
- Townhome
Est. Annual Taxes
- $5,887
Year Built
- Built in 1997
Lot Details
- 1,950 Sq Ft Lot
HOA Fees
- $115 Monthly HOA Fees
Parking
- On-Street Parking
Home Design
- Traditional Architecture
- Slab Foundation
- Vinyl Siding
Interior Spaces
- 1,776 Sq Ft Home
- Property has 3 Levels
- Basement
Bedrooms and Bathrooms
- 2 Bedrooms
Utilities
- Central Heating and Cooling System
- Natural Gas Water Heater
Listing and Financial Details
- Tax Lot 161
- Assessor Parcel Number 0163 06 0161
Community Details
Overview
- Mcnair Farms Landbay Subdivision
Recreation
- Community Pool
Ownership History
Purchase Details
Home Financials for this Owner
Home Financials are based on the most recent Mortgage that was taken out on this home.Purchase Details
Home Financials for this Owner
Home Financials are based on the most recent Mortgage that was taken out on this home.Purchase Details
Home Financials for this Owner
Home Financials are based on the most recent Mortgage that was taken out on this home.Purchase Details
Home Financials for this Owner
Home Financials are based on the most recent Mortgage that was taken out on this home.Purchase Details
Home Financials for this Owner
Home Financials are based on the most recent Mortgage that was taken out on this home.Similar Homes in Herndon, VA
Home Values in the Area
Average Home Value in this Area
Purchase History
| Date | Type | Sale Price | Title Company |
|---|---|---|---|
| Warranty Deed | $434,199 | Highland Title & Escrow | |
| Warranty Deed | $330,000 | -- | |
| Deed | $255,000 | -- | |
| Deed | $189,900 | -- | |
| Deed | $146,500 | -- |
Mortgage History
| Date | Status | Loan Amount | Loan Type |
|---|---|---|---|
| Open | $412,489 | New Conventional | |
| Previous Owner | $299,000 | Stand Alone Refi Refinance Of Original Loan | |
| Previous Owner | $318,450 | FHA | |
| Previous Owner | $251,060 | FHA | |
| Previous Owner | $135,920 | No Value Available | |
| Previous Owner | $144,950 | FHA |
Property History
| Date | Event | Price | Change | Sq Ft Price |
|---|---|---|---|---|
| 07/11/2025 07/11/25 | Sold | $574,900 | 0.0% | $324 / Sq Ft |
| 06/05/2025 06/05/25 | For Sale | $574,900 | +32.4% | $324 / Sq Ft |
| 08/28/2020 08/28/20 | Sold | $434,199 | +1.0% | $244 / Sq Ft |
| 07/27/2020 07/27/20 | Pending | -- | -- | -- |
| 07/24/2020 07/24/20 | For Sale | $429,900 | +30.3% | $242 / Sq Ft |
| 12/10/2012 12/10/12 | Sold | $330,000 | -5.4% | $182 / Sq Ft |
| 11/03/2012 11/03/12 | Pending | -- | -- | -- |
| 09/08/2012 09/08/12 | For Sale | $349,000 | 0.0% | $192 / Sq Ft |
| 08/13/2012 08/13/12 | Pending | -- | -- | -- |
| 07/02/2012 07/02/12 | For Sale | $349,000 | -- | $192 / Sq Ft |
Tax History Compared to Growth
Tax History
| Year | Tax Paid | Tax Assessment Tax Assessment Total Assessment is a certain percentage of the fair market value that is determined by local assessors to be the total taxable value of land and additions on the property. | Land | Improvement |
|---|---|---|---|---|
| 2024 | $5,577 | $481,400 | $181,000 | $300,400 |
| 2023 | $5,340 | $473,210 | $176,000 | $297,210 |
| 2022 | $5,028 | $439,660 | $147,000 | $292,660 |
| 2021 | $4,873 | $415,290 | $133,000 | $282,290 |
| 2020 | $4,632 | $391,360 | $128,000 | $263,360 |
| 2019 | $4,530 | $382,780 | $124,000 | $258,780 |
| 2018 | $4,184 | $363,810 | $119,000 | $244,810 |
| 2017 | $4,055 | $349,270 | $109,000 | $240,270 |
| 2016 | $3,933 | $339,510 | $109,000 | $230,510 |
| 2015 | $3,789 | $339,510 | $109,000 | $230,510 |
| 2014 | $3,706 | $332,800 | $109,000 | $223,800 |
Agents Affiliated with this Home
-
Amit Bargota

Seller's Agent in 2025
Amit Bargota
Virginia Select Homes, LLC.
(571) 286-2424
2 in this area
75 Total Sales
-
Akshay Bhatnagar

Seller Co-Listing Agent in 2025
Akshay Bhatnagar
Virginia Select Homes, LLC.
(571) 225-9892
45 in this area
817 Total Sales
-
PILA GRAY-JESSIE
P
Buyer's Agent in 2025
PILA GRAY-JESSIE
Khorr Realty
11 Total Sales
-
Sunita Lal

Seller's Agent in 2020
Sunita Lal
Century 21 Redwood Realty
(703) 819-5854
3 in this area
34 Total Sales
-
Rupali Bhargava

Buyer's Agent in 2020
Rupali Bhargava
Samson Properties
(571) 286-6156
3 in this area
70 Total Sales
-
M
Seller's Agent in 2012
Martin Van Kirk
100 Percent Realty, LLC
Map
Source: Bright MLS
MLS Number: VAFX2244764
APN: 0163-06-0161
- 2441 Wheat Meadow Cir
- 13390 Spofford Rd Unit 302
- 2448 Rolling Plains Dr
- 13503 Bannacker Place
- 13342 Arrowbrook Centre Dr Unit 108
- 13124 Kidwell Field Rd
- 13123 Copper Brook Way
- 2627 Tarleton Corner Dr
- 13416 Burrough Farm Dr
- 2557 Peter Jefferson Ln
- 2458 Cypress Green Ln
- 13630 Innovation Station Loop
- 2642 Logan Wood Dr
- 13636 Innovation Station Loop
- 2431 Clover Field Cir
- 13508 Innovation Station Loop Unit 3B
- 2324 Wind Charm St Unit 307
- 2562 Belcroft Place
- 13660 Venturi Ln Unit 216
- 13619 Red Squirrel Way






