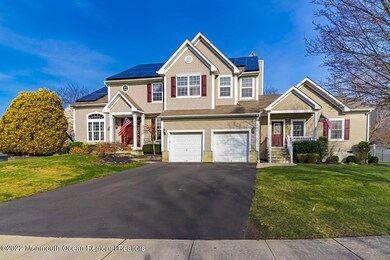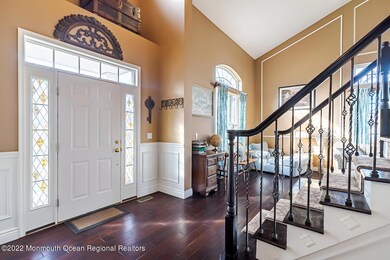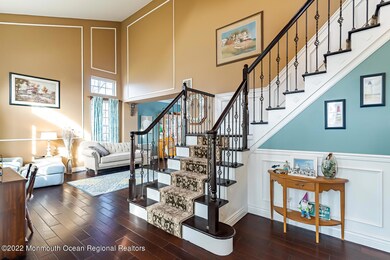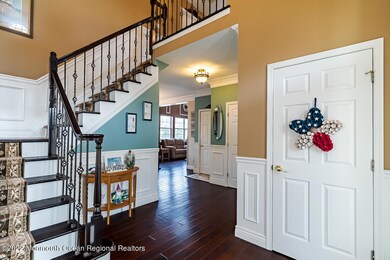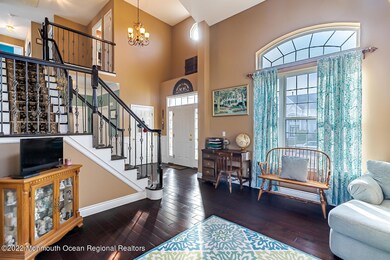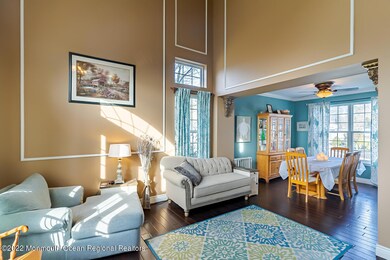
2443 Forest Cir Toms River, NJ 08755
Estimated Value: $1,087,000 - $1,349,000
Highlights
- In Ground Pool
- Custom Home
- Clerestory Windows
- Solar Power System
- New Kitchen
- Deck
About This Home
As of March 2022This unique Walden Woods home is like no other! Currently a spacious, elegant mother daughter with 4 bedrooms & 3 1/2 baths. The main home has a 2 story foyer & living room, dining room, 2 story family room, & 1/2 bath. The kitchen features a breakfast bar, granite counters & a large eat in area. Upstairs you have 3 bedrooms, a full bath & laundry. The master suite has a full bath & walk in closet. The addition with private entrance features a second eat in kitchen, den, bedroom, full bath & laundry room. If you don't need a seperate living space you can convert this addition to more bedrooms! The possibilities are endless! Full finished basement (permitted) & fenced yard with inground pool. Solar for low electric. Must see!
Last Listed By
Jennifer Binkley
RE/MAX New Beginnings Realty-Toms River Listed on: 01/18/2022
Property Details
Home Type
- Multi-Family
Est. Annual Taxes
- $11,686
Year Built
- Built in 2000
Lot Details
- 0.36 Acre Lot
- Fenced
- Oversized Lot
- Sprinkler System
HOA Fees
- $19 Monthly HOA Fees
Parking
- 2 Car Direct Access Garage
- Oversized Parking
- Garage Door Opener
- Double-Wide Driveway
Home Design
- Duplex
- Custom Home
- Colonial Architecture
- Shingle Roof
- Vinyl Siding
Interior Spaces
- 2,785 Sq Ft Home
- 3-Story Property
- Built-In Features
- Crown Molding
- Ceiling height of 9 feet on the main level
- Ceiling Fan
- Recessed Lighting
- Light Fixtures
- Gas Fireplace
- Blinds
- Clerestory Windows
- Sliding Doors
- Entrance Foyer
- Family Room
- Living Room
- Combination Kitchen and Dining Room
- Den
- Pull Down Stairs to Attic
Kitchen
- New Kitchen
- Breakfast Area or Nook
- Eat-In Kitchen
- Breakfast Bar
- Dinette
- Gas Cooktop
- Microwave
- Dishwasher
- Granite Countertops
Flooring
- Wood
- Wall to Wall Carpet
- Ceramic Tile
Bedrooms and Bathrooms
- 4 Bedrooms
- Primary bedroom located on second floor
- Walk-In Closet
- Primary Bathroom is a Full Bathroom
- In-Law or Guest Suite
- Dual Vanity Sinks in Primary Bathroom
- Primary Bathroom Bathtub Only
- Primary Bathroom includes a Walk-In Shower
Laundry
- Laundry Room
- Dryer
- Washer
Finished Basement
- Heated Basement
- Basement Fills Entire Space Under The House
Home Security
- Storm Windows
- Storm Doors
Eco-Friendly Details
- Solar Power System
Pool
- In Ground Pool
- Outdoor Pool
- Vinyl Pool
Outdoor Features
- Deck
- Patio
- Exterior Lighting
- Outdoor Storage
Schools
- Citta Elementary School
- Tr Intr North Middle School
- TOMS River North High School
Utilities
- Forced Air Zoned Heating and Cooling System
- Heating System Uses Natural Gas
- Well
- Natural Gas Water Heater
Listing and Financial Details
- Exclusions: Personal items
- Assessor Parcel Number 08-00061-04-00001
Community Details
Overview
- Walden Woods Subdivision, Magnolia Floorplan
Amenities
- Common Area
Ownership History
Purchase Details
Home Financials for this Owner
Home Financials are based on the most recent Mortgage that was taken out on this home.Purchase Details
Home Financials for this Owner
Home Financials are based on the most recent Mortgage that was taken out on this home.Purchase Details
Home Financials for this Owner
Home Financials are based on the most recent Mortgage that was taken out on this home.Purchase Details
Home Financials for this Owner
Home Financials are based on the most recent Mortgage that was taken out on this home.Similar Homes in the area
Home Values in the Area
Average Home Value in this Area
Purchase History
| Date | Buyer | Sale Price | Title Company |
|---|---|---|---|
| Richter Yaakov | $990,000 | Madison Title | |
| Hudacko Stephen | $619,000 | None Available | |
| Solomone Ralph J | $540,000 | Transnation Title Ins Co | |
| Mazzeo Nicholas | $208,100 | -- | |
| Mazzeo Nicholas | $208,100 | -- |
Mortgage History
| Date | Status | Borrower | Loan Amount |
|---|---|---|---|
| Open | Richter Yaakov | $891,000 | |
| Previous Owner | Hudacko Stephen | $588,050 | |
| Previous Owner | Solomone Ralph J | $396,000 | |
| Previous Owner | Solomone Ralph J | $393,323 | |
| Previous Owner | Solomone Ralph J | $402,000 | |
| Previous Owner | Solomone Ralph J | $40,000 | |
| Previous Owner | Solomone Ralph J | $390,000 | |
| Previous Owner | Mazzeo Nicholas J | $180,000 | |
| Previous Owner | Mazzeo Nicholas | $160,000 |
Property History
| Date | Event | Price | Change | Sq Ft Price |
|---|---|---|---|---|
| 03/31/2022 03/31/22 | Sold | $820,000 | +3.1% | $294 / Sq Ft |
| 01/19/2022 01/19/22 | Pending | -- | -- | -- |
| 01/17/2022 01/17/22 | For Sale | $795,000 | +28.4% | $285 / Sq Ft |
| 05/23/2019 05/23/19 | Sold | $619,000 | -- | $222 / Sq Ft |
Tax History Compared to Growth
Tax History
| Year | Tax Paid | Tax Assessment Tax Assessment Total Assessment is a certain percentage of the fair market value that is determined by local assessors to be the total taxable value of land and additions on the property. | Land | Improvement |
|---|---|---|---|---|
| 2024 | $12,588 | $727,200 | $226,000 | $501,200 |
| 2023 | $12,130 | $727,200 | $226,000 | $501,200 |
| 2022 | $12,130 | $727,200 | $226,000 | $501,200 |
| 2021 | $11,686 | $467,800 | $106,500 | $361,300 |
| 2020 | $11,627 | $467,500 | $106,500 | $361,000 |
| 2019 | $11,122 | $467,500 | $106,500 | $361,000 |
| 2018 | $11,010 | $467,500 | $106,500 | $361,000 |
| 2017 | $10,935 | $467,500 | $106,500 | $361,000 |
| 2016 | $9,339 | $408,900 | $106,500 | $302,400 |
| 2015 | $9,004 | $408,900 | $106,500 | $302,400 |
| 2014 | $8,558 | $408,900 | $106,500 | $302,400 |
Agents Affiliated with this Home
-
J
Seller's Agent in 2022
Jennifer Binkley
RE/MAX
-

Buyer's Agent in 2022
Susan Griffin
ERA/ American Towne Realty
(732) 232-4753
7 in this area
32 Total Sales
-
S
Seller's Agent in 2019
Susan Staffordsmith
C21/ Action Plus Realty
-
D
Seller Co-Listing Agent in 2019
Diane Notarfrancesco
C21/ Action Plus Realty
-
Mindy Benesh

Buyer's Agent in 2019
Mindy Benesh
C21/ Action Plus Realty
(732) 245-0124
2 in this area
10 Total Sales
Map
Source: MOREMLS (Monmouth Ocean Regional REALTORS®)
MLS Number: 22201224
APN: 08-00061-04-00001
- 1201 Arlington Dr
- 406 Santa Anita Ln
- 706 Santa Anita Ln Unit 6
- 3703 Cleveland St Unit 3
- 1402 Pegasus Ct Unit 2
- 3303 Pepperbush Ct
- 2978 Springwater Ct
- 2375 Torrington Dr
- 4103 Galloping Hill Ln Unit 4103
- 2759 Lenox St
- 4108 Norma Place
- 4406 Galloping Hill Ln Unit 4406
- 4403 Galloping Hill Ln Unit 4403
- 1912 Schley Ave Unit 199
- 2448 Spring Hill Dr
- 207 Schley Ave
- 210 Schley Ave Unit 10
- 2338 Logan Ct
- 2560 Haverhill Ct
- 2335 Logan Ct
- 2443 Forest Cir
- 2435 Forest Cir
- 2451 Forest Cir
- 172 Hundred Oaks Dr
- 2448 Forest Cir
- 2455 Forest Cir
- 2427 Forest Cir
- 168 Hundred Oaks Dr
- 2444 Forest Cir
- 2440 Forest Cir
- 2436 Forest Cir
- 2452 Forest Cir
- 2432 Forest Cir
- 2301 Forest Cir
- 2428 Forest Cir
- 164 Hundred Oaks Dr
- 177 Walden Woods Dr
- 183 Walden Woods Dr
- 2423 Forest Cir
- 191 Walden Woods Dr

