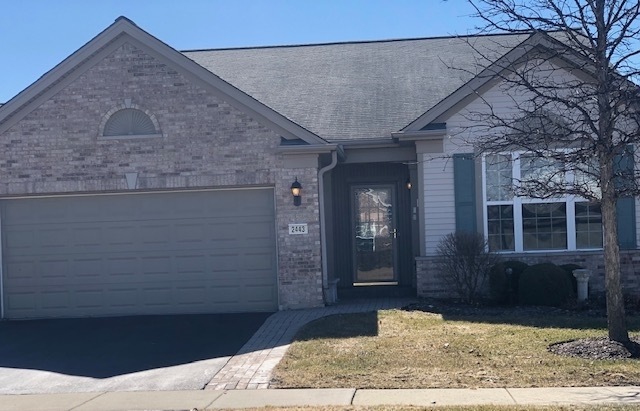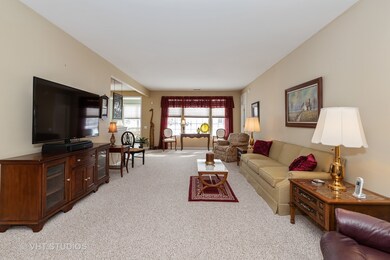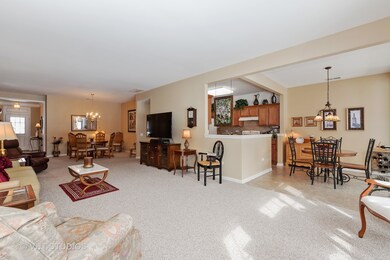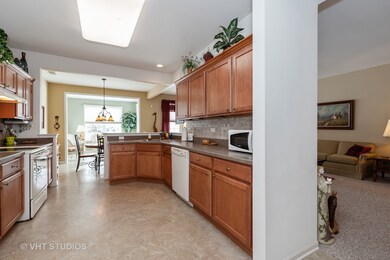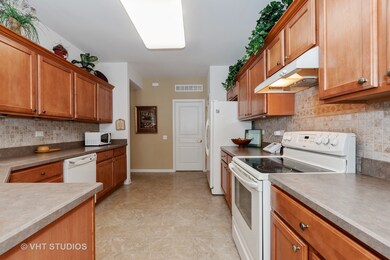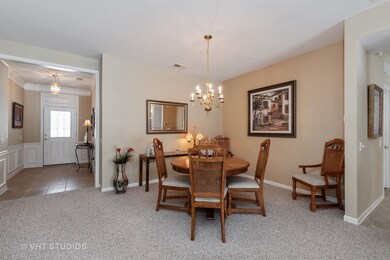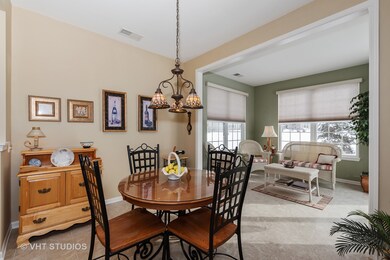
Estimated Value: $388,000 - $421,000
Highlights
- Senior Community
- Ranch Style House
- Den
- Landscaped Professionally
- Heated Sun or Florida Room
- 4-minute walk to Millennium Park
About This Home
As of May 2019Poplar "Wilmette" with Extended Garage! Nice view in back with extra space behind. Upgrades include: Newly painted walls, ceilings, trim,& sills, new carpet in Br.2 and Den, other carpeting just cleaned, window sills, backsplash, finished crown molding on kitchen cabinets, new AC 2 yrs, new HWH 4 yrs., brick sided area down driveway and brick walk to front door; brick patio;Foyer has upgraded "chairs and squares". Security System in home. Master bedroom has bay window & fan + light; Framing around mirrors in both bathrooms.New shower door in Mstr.Bath & upgraded tile in Shower. Immediate Possession Possible! EZ to show! Creekside Lodge just "refreshed" and is beautiful. No more snow shoveling, grass mowing, 24/7 gated community, Indoor and Outdoor pools, hot tub, tennis courts, bocce courts. This is a "Lifestyle" and one resident needs to be 55+.-PRICED TO SELL! QUICK POSSESSION POSSIBLE!
Home Details
Home Type
- Single Family
Year Built
- 2006
Lot Details
- East or West Exposure
- Landscaped Professionally
HOA Fees
- $208 per month
Parking
- Attached Garage
- Garage Transmitter
- Garage Door Opener
- Driveway
- Parking Included in Price
- Garage Is Owned
Home Design
- Ranch Style House
- Brick Exterior Construction
- Slab Foundation
- Asphalt Shingled Roof
- Vinyl Siding
Interior Spaces
- Dining Area
- Den
- Heated Sun or Florida Room
- Storm Screens
Kitchen
- Breakfast Bar
- Walk-In Pantry
- Oven or Range
- Dishwasher
- Disposal
Bedrooms and Bathrooms
- Walk-In Closet
- Primary Bathroom is a Full Bathroom
- Bathroom on Main Level
- Dual Sinks
- Soaking Tub
- Separate Shower
Laundry
- Laundry on main level
- Dryer
- Washer
Utilities
- Forced Air Heating and Cooling System
- Heating System Uses Gas
Additional Features
- North or South Exposure
- Patio
Community Details
- Senior Community
Listing and Financial Details
- Senior Tax Exemptions
- Homeowner Tax Exemptions
Ownership History
Purchase Details
Purchase Details
Home Financials for this Owner
Home Financials are based on the most recent Mortgage that was taken out on this home.Purchase Details
Similar Homes in Elgin, IL
Home Values in the Area
Average Home Value in this Area
Purchase History
| Date | Buyer | Sale Price | Title Company |
|---|---|---|---|
| Ronald L Harrelson L | -- | -- | |
| Harrelson Ronald L | $265,000 | Baird & Warner Ttl Svcs Inc | |
| Parkway Bank & Trust Co | $287,500 | Pulte Midwest Title South |
Mortgage History
| Date | Status | Borrower | Loan Amount |
|---|---|---|---|
| Previous Owner | Harrelson Ronald L | $267,500 | |
| Previous Owner | Harrelson Ronald L | $265,000 |
Property History
| Date | Event | Price | Change | Sq Ft Price |
|---|---|---|---|---|
| 05/07/2019 05/07/19 | Sold | $265,000 | -1.8% | $137 / Sq Ft |
| 04/02/2019 04/02/19 | Pending | -- | -- | -- |
| 03/15/2019 03/15/19 | For Sale | $269,900 | -- | $139 / Sq Ft |
Tax History Compared to Growth
Tax History
| Year | Tax Paid | Tax Assessment Tax Assessment Total Assessment is a certain percentage of the fair market value that is determined by local assessors to be the total taxable value of land and additions on the property. | Land | Improvement |
|---|---|---|---|---|
| 2023 | -- | $110,980 | $29,087 | $81,893 |
| 2022 | $2,321 | $101,194 | $26,522 | $74,672 |
| 2021 | $2,321 | $94,609 | $24,796 | $69,813 |
| 2020 | $2,321 | $90,319 | $23,672 | $66,647 |
| 2019 | $2,321 | $86,034 | $22,549 | $63,485 |
| 2018 | $7,960 | $91,511 | $21,243 | $70,268 |
| 2017 | $7,766 | $86,510 | $20,082 | $66,428 |
| 2016 | $5,436 | $80,258 | $18,631 | $61,627 |
| 2015 | -- | $73,564 | $17,077 | $56,487 |
| 2014 | -- | $72,656 | $16,866 | $55,790 |
| 2013 | -- | $61,971 | $17,311 | $44,660 |
Agents Affiliated with this Home
-
Lauren Dettmann

Seller's Agent in 2019
Lauren Dettmann
Baird Warner
(847) 219-9893
106 Total Sales
-
Donna Campagna

Buyer's Agent in 2019
Donna Campagna
Baird Warner
(847) 431-9700
28 Total Sales
Map
Source: Midwest Real Estate Data (MRED)
MLS Number: MRD10310077
APN: 06-29-235-005
- 2452 Rolling Ridge
- 644 Tuscan View
- 2507 Rolling Ridge
- 2628 Venetian Ln
- 2535 Harvest Valley
- 2909 Kelly Dr
- 1045 Crane Pointe
- 500 S Randall Rd
- 605 Waterford Rd
- 2896 Killarny Dr
- 608 Waterford Rd
- 604 Erin Dr
- 600 Waterford Rd
- 1055 Delta Dr Unit 323D
- 1176 Delta Dr Unit 91E
- 581 Wexford Dr
- 591 Waterford Rd Unit 269
- 2835 Cascade Falls Cir
- 1964 Muirfield Cir Unit 8
- 2478 Emily Ln
- 2443 Rolling Ridge
- 2445 Rolling Ridge
- 2441 Rolling Ridge
- 2447 Rolling Ridge
- 752 Heron Way Ct
- 2439 Rolling Ridge
- 706 Tahoe Trail
- 2442 Rolling Ridge
- 2444 Rolling Ridge
- 708 Tahoe Trail
- 2440 Rolling Ridge
- 2446 Rolling Ridge
- 704 Tahoe Trail
- 710 Tahoe Trail
- 2451 Rolling Ridge
- 712 Tahoe Trail
- 2438 Rolling Ridge
- 2448 Rolling Ridge
- 749 Heron Way Ct
- 714 Tahoe Trail
