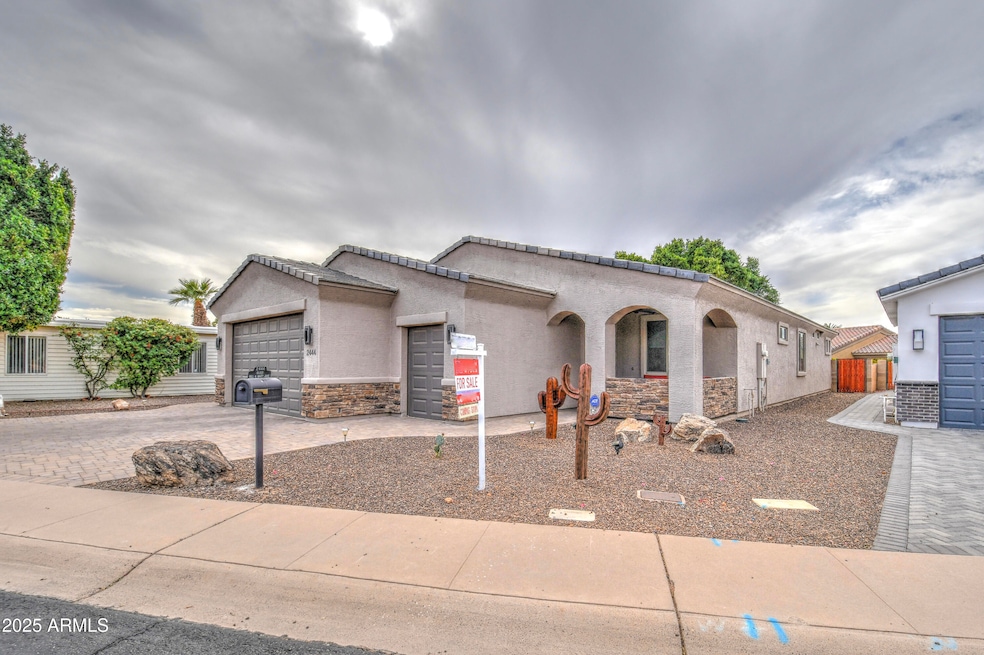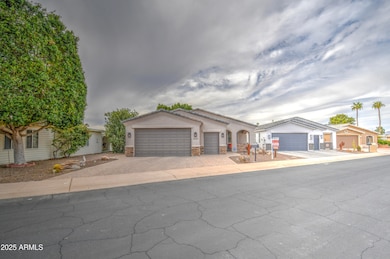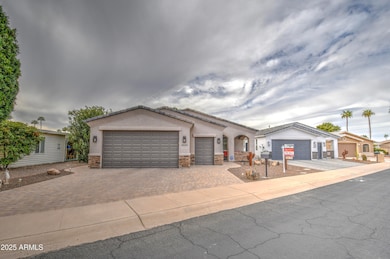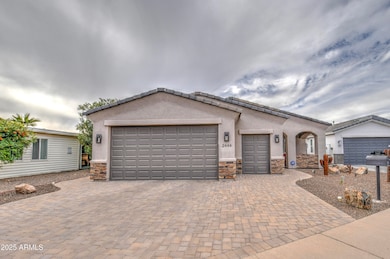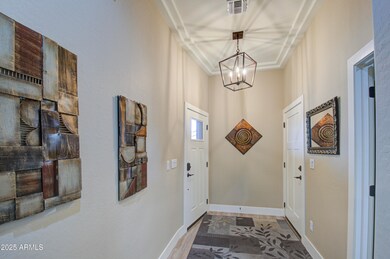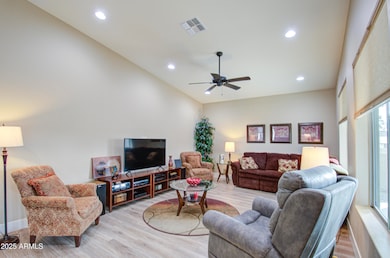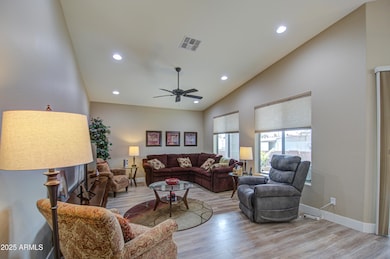
Highlights
- Golf Course Community
- Fitness Center
- Vaulted Ceiling
- Bush Elementary School Rated A-
- Contemporary Architecture
- Golf Cart Garage
About This Home
As of June 2025Beautiful Three Bedroom / Two Bathroom Home. This is a must see home on your shopping list. The kitchen has a large island with room for eating on one side. The dining room, kitchen and living room are all open to each other. The patio door off of the living room goes out to a covered patio with a fenced in back yard for your enjoyment. There is also a front covered patio. The double garage with separate golf cart entry floor has been coated for ease of cleaning. The laundry room has ample cabinets for storage. Apache Wells is a 55 plus community with many activities for every one.
Last Agent to Sell the Property
Farnsworth-Ricks Management & Realty, Inc. License #SA638345000 Listed on: 04/01/2025
Home Details
Home Type
- Single Family
Est. Annual Taxes
- $1,902
Year Built
- Built in 2019
Lot Details
- 5,197 Sq Ft Lot
- Block Wall Fence
HOA Fees
- $78 Monthly HOA Fees
Parking
- 2 Car Direct Access Garage
- Garage Door Opener
- Golf Cart Garage
Home Design
- Contemporary Architecture
- Wood Frame Construction
- Tile Roof
- Stucco
Interior Spaces
- 1,750 Sq Ft Home
- 1-Story Property
- Vaulted Ceiling
- Ceiling Fan
- Double Pane Windows
- Tile Flooring
Kitchen
- Breakfast Bar
- Built-In Microwave
- Kitchen Island
- Granite Countertops
Bedrooms and Bathrooms
- 3 Bedrooms
- Primary Bathroom is a Full Bathroom
- 2 Bathrooms
- Dual Vanity Sinks in Primary Bathroom
Accessible Home Design
- No Interior Steps
Schools
- Mendoza Elementary School
- Mesa High School
Utilities
- Central Air
- Heating Available
Listing and Financial Details
- Tax Lot 437
- Assessor Parcel Number 141-43-434-B
Community Details
Overview
- Association fees include trash
- Apahe Wells Homeowne Association, Phone Number (480) 832-1550
- Built by Bodine Construction
- Apache Wells Mobile Park Unit 2 Subdivision
Amenities
- Recreation Room
Recreation
- Golf Course Community
- Pickleball Courts
- Fitness Center
- Heated Community Pool
- Community Spa
Ownership History
Purchase Details
Home Financials for this Owner
Home Financials are based on the most recent Mortgage that was taken out on this home.Purchase Details
Purchase Details
Similar Homes in Mesa, AZ
Home Values in the Area
Average Home Value in this Area
Purchase History
| Date | Type | Sale Price | Title Company |
|---|---|---|---|
| Warranty Deed | $565,000 | Great American Title Agency | |
| Warranty Deed | $350,000 | American Title Svc Agcy Llc | |
| Interfamily Deed Transfer | -- | Accommodation |
Mortgage History
| Date | Status | Loan Amount | Loan Type |
|---|---|---|---|
| Open | $847,500 | Reverse Mortgage Home Equity Conversion Mortgage | |
| Closed | $847,500 | Credit Line Revolving | |
| Previous Owner | $90,000 | Credit Line Revolving |
Property History
| Date | Event | Price | Change | Sq Ft Price |
|---|---|---|---|---|
| 06/09/2025 06/09/25 | Sold | $565,000 | -2.4% | $323 / Sq Ft |
| 05/13/2025 05/13/25 | Pending | -- | -- | -- |
| 04/01/2025 04/01/25 | For Sale | $578,900 | -- | $331 / Sq Ft |
Tax History Compared to Growth
Tax History
| Year | Tax Paid | Tax Assessment Tax Assessment Total Assessment is a certain percentage of the fair market value that is determined by local assessors to be the total taxable value of land and additions on the property. | Land | Improvement |
|---|---|---|---|---|
| 2025 | $2,259 | $22,217 | -- | -- |
| 2024 | $2,250 | $21,160 | -- | -- |
| 2023 | $2,250 | $36,260 | $7,250 | $29,010 |
| 2022 | $2,200 | $29,710 | $5,940 | $23,770 |
| 2021 | $2,226 | $26,880 | $5,370 | $21,510 |
| 2020 | $635 | $8,835 | $8,835 | $0 |
Agents Affiliated with this Home
-
Emilie Duffy
E
Seller's Agent in 2025
Emilie Duffy
Farnsworth-Ricks Management & Realty, Inc.
(952) 412-0705
39 Total Sales
-
Jill Vicchy Heimpel

Buyer's Agent in 2025
Jill Vicchy Heimpel
RE/MAX
(480) 213-9489
183 Total Sales
Map
Source: Arizona Regional Multiple Listing Service (ARMLS)
MLS Number: 6830990
APN: 141-43-434C
- 2416 N Snead Dr
- 5546 E Player Place
- 5524 E Harmon Cir
- 5808 E Lawndale St
- 5735 E Mcdowell Rd Unit 129
- 5735 E Mcdowell Rd Unit 436
- 5735 E Mcdowell Rd Unit 108
- 5735 E Mcdowell Rd Unit 464
- 5735 E Mcdowell Rd Unit 67
- 5735 E Mcdowell Rd Unit 213
- 5735 E Mcdowell Rd Unit 447
- 2529 N Barber Dr
- 2656 N 56th St Unit 56
- 2249 N Shannon Way
- 2729 N Kenton Unit 70
- 5830 E Mckellips Rd Unit 101
- 5830 E Mckellips Rd Unit 110
- 5830 E Mckellips Rd Unit 120
- 5830 E Mckellips Rd Unit 2
- 5518 E Lindstrom Ln Unit 3012
