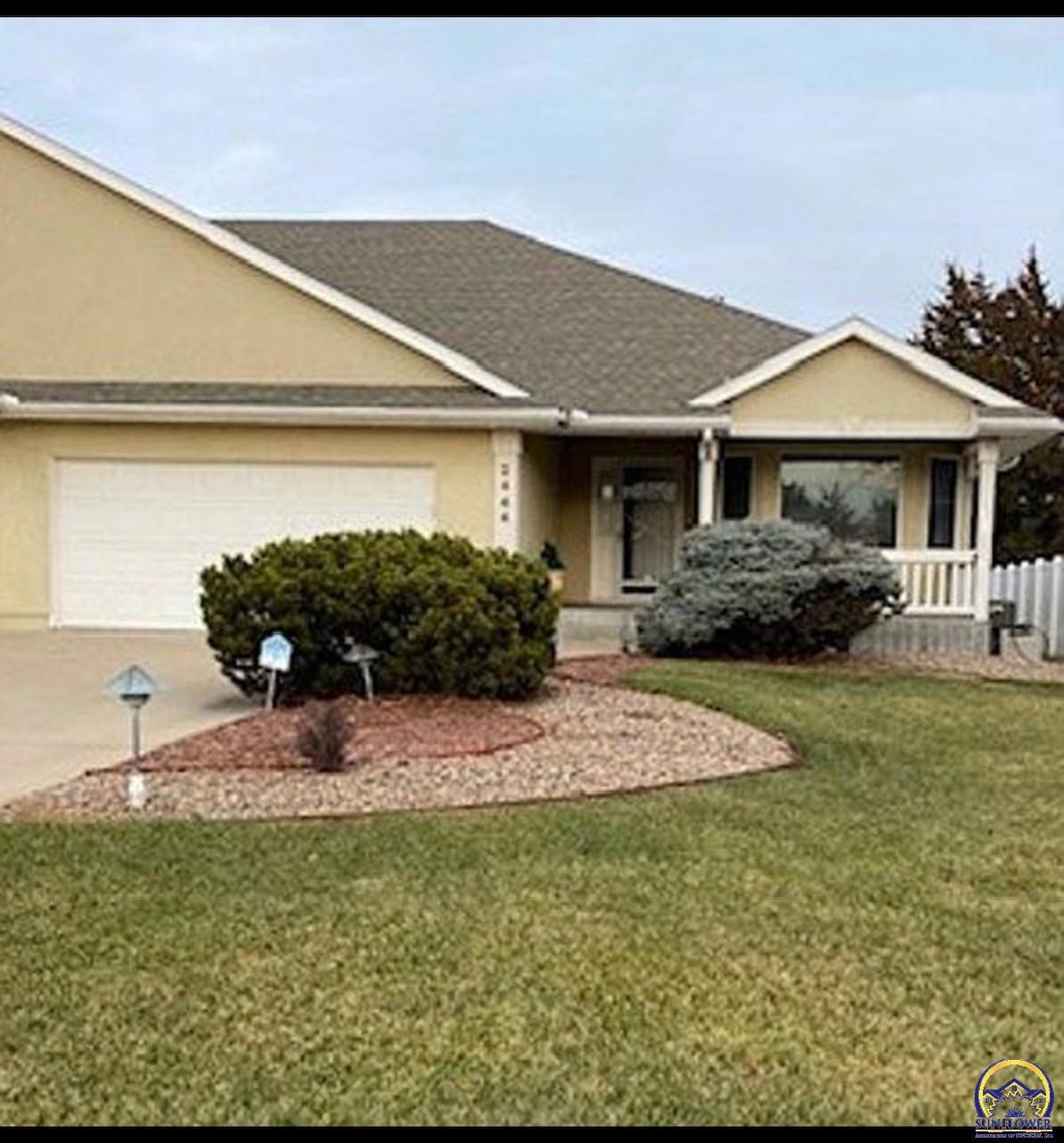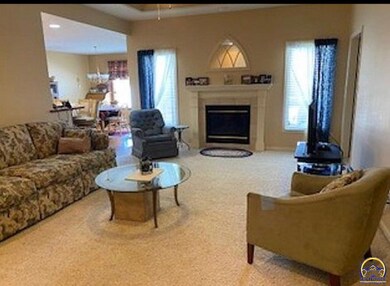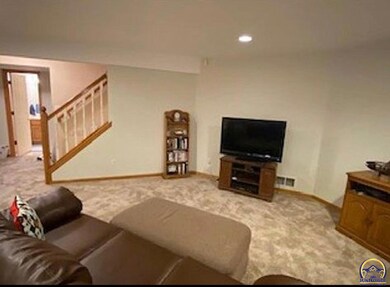
2444 SW Golf View Ct Topeka, KS 66614
Southwest Topeka NeighborhoodHighlights
- Ranch Style House
- Wood Flooring
- 2 Car Attached Garage
- Washburn Rural High School Rated A-
- No HOA
- Covered Deck
About This Home
As of March 2022Updated townhome, SW Topeka, mostly original. Well taken care of two owner home. Finished basement. Nice open concept. Nice covered front porch.
Last Agent to Sell the Property
House Non Member
SUNFLOWER ASSOCIATION OF REALT Listed on: 02/15/2022
Townhouse Details
Home Type
- Townhome
Est. Annual Taxes
- $3,775
Year Built
- Built in 1999
Lot Details
- Lot Dimensions are 51.71x196.14
- Fenced
Parking
- 2 Car Attached Garage
Home Design
- Half Duplex
- Ranch Style House
- Stick Built Home
Interior Spaces
- 2,360 Sq Ft Home
- Living Room
- Combination Kitchen and Dining Room
- Partially Finished Basement
- Basement Fills Entire Space Under The House
Flooring
- Wood
- Carpet
Bedrooms and Bathrooms
- 3 Bedrooms
- 3 Full Bathrooms
Laundry
- Laundry Room
- Laundry on main level
Schools
- Wanamaker Elementary School
- Washburn Rural Middle School
- Washburn Rural High School
Additional Features
- Covered Deck
- Forced Air Heating and Cooling System
Community Details
- No Home Owners Association
- Brookfield W #2 Subdivision
Listing and Financial Details
- Assessor Parcel Number R55333
Ownership History
Purchase Details
Purchase Details
Purchase Details
Home Financials for this Owner
Home Financials are based on the most recent Mortgage that was taken out on this home.Purchase Details
Home Financials for this Owner
Home Financials are based on the most recent Mortgage that was taken out on this home.Similar Homes in Topeka, KS
Home Values in the Area
Average Home Value in this Area
Purchase History
| Date | Type | Sale Price | Title Company |
|---|---|---|---|
| Warranty Deed | -- | Lawyers Title Of Topeka | |
| Deed | -- | None Listed On Document | |
| Warranty Deed | -- | Lawyers Title Of Topeka | |
| Warranty Deed | -- | None Available |
Mortgage History
| Date | Status | Loan Amount | Loan Type |
|---|---|---|---|
| Previous Owner | $225,000 | New Conventional | |
| Previous Owner | $161,500 | New Conventional | |
| Previous Owner | $173,850 | New Conventional |
Property History
| Date | Event | Price | Change | Sq Ft Price |
|---|---|---|---|---|
| 03/15/2022 03/15/22 | Sold | -- | -- | -- |
| 02/15/2022 02/15/22 | Pending | -- | -- | -- |
| 02/15/2022 02/15/22 | For Sale | $250,500 | +34.0% | $106 / Sq Ft |
| 12/22/2017 12/22/17 | Sold | -- | -- | -- |
| 11/17/2017 11/17/17 | Pending | -- | -- | -- |
| 11/09/2017 11/09/17 | For Sale | $187,000 | -- | $79 / Sq Ft |
Tax History Compared to Growth
Tax History
| Year | Tax Paid | Tax Assessment Tax Assessment Total Assessment is a certain percentage of the fair market value that is determined by local assessors to be the total taxable value of land and additions on the property. | Land | Improvement |
|---|---|---|---|---|
| 2025 | $4,797 | $31,311 | -- | -- |
| 2023 | $4,797 | $30,095 | $0 | $0 |
| 2022 | $4,358 | $27,185 | $0 | $0 |
| 2021 | $3,775 | $23,639 | $0 | $0 |
| 2020 | $3,458 | $22,092 | $0 | $0 |
| 2019 | $3,328 | $21,243 | $0 | $0 |
| 2018 | $3,221 | $20,624 | $0 | $0 |
| 2017 | $3,195 | $20,219 | $0 | $0 |
| 2014 | $3,136 | $19,630 | $0 | $0 |
Agents Affiliated with this Home
-
H
Seller's Agent in 2022
House Non Member
SUNFLOWER ASSOCIATION OF REALT
-
Michael Wiseman

Buyer's Agent in 2022
Michael Wiseman
Platinum Realty LLC
(785) 249-5027
21 in this area
309 Total Sales
-
C
Seller's Agent in 2017
Carol Ronnebaum
Coldwell Banker American Home
-
Don Wiltz

Buyer's Agent in 2017
Don Wiltz
Berkshire Hathaway First
(785) 213-5351
12 in this area
112 Total Sales
Map
Source: Sunflower Association of REALTORS®
MLS Number: 222900
APN: 143-08-0-20-03-043-020
- 2424 SW Golf View Dr
- 6524 SW 25th St
- 2324 SW Brookhaven Ln
- 6445 SW 21st Terrace
- 6341 SW 25th St
- 2140 SW Arvonia Place
- 2008 SW Broadview Dr
- 6300 SW 21st Terrace
- 2949 SW Tutbury Town Rd
- 6610 SW Scathelock Rd
- 1731 SW Stone Crest Dr
- 2329 SW Ashworth Place
- 2721 SW Herefordshire Rd
- 5958 SW 24th Terrace
- 3025 SW Lincolnshire Rd
- 6821 SW 17th St
- 000 SW Armstrong Ave
- 6639 SW Scathelock Rd
- 2367 SW Ashworth Place
- 7116 SW 19th Ln


