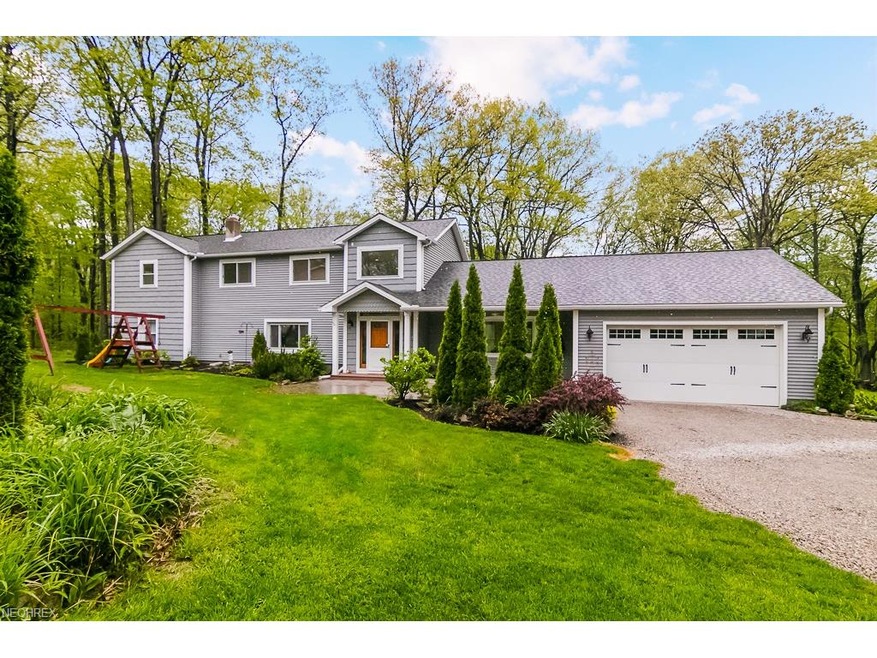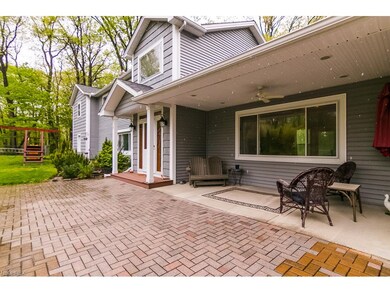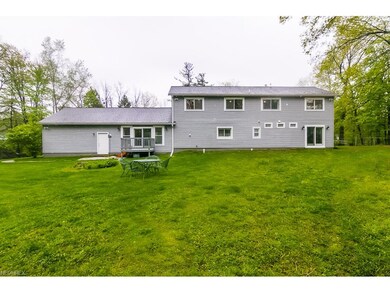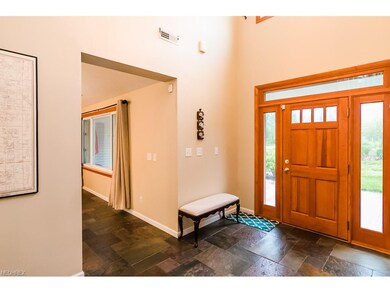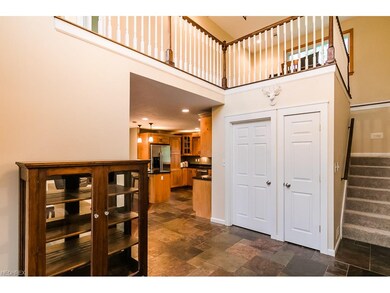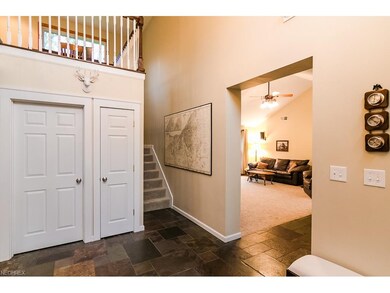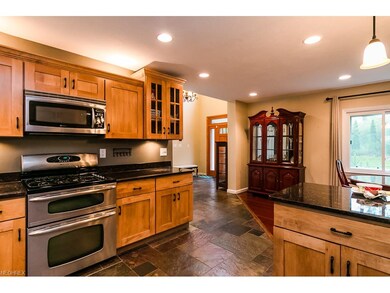
24446 Barrett Rd Olmsted Falls, OH 44138
Highlights
- 1.43 Acre Lot
- Colonial Architecture
- 1 Fireplace
- Falls-Lenox Primary Elementary School Rated A-
- Wooded Lot
- Porch
About This Home
As of August 2017Oh My... country near the city. Don't be fooled this top to bottom home has all the updates. Pull down the long driveway. Park in the attached 2 car garage or leave your vehicle outside and enter off the paved front patio/porch into a foyer that overlooks an open floor plan. Spacious kitchen opens into the dining room. Large great room for your entertaining and movie pleasure. Retreat to the first floor master bedroom/master bath/full walk in closet; an oasis away from the rest of the home. Head upstairs to a loft over looking the foyer before you step into the remaining nicely sized bedrooms and Jack n Jill bathroom. This home boasts space for your own privacy or multiple occupants. Let's step outside to a large yard where you back yard neighbor is the metro parks. You have plenty of nearby hiking or horse trails. This home has been completely remodeled/expanded between 2006-2008 including all mechanical components. Brand new EPA approved Septic System.
Last Agent to Sell the Property
Margo Ressler
Deleted Agent License #294874 Listed on: 05/01/2017
Home Details
Home Type
- Single Family
Year Built
- Built in 1945
Lot Details
- 1.43 Acre Lot
- Unpaved Streets
- Wooded Lot
Parking
- 2 Car Attached Garage
Home Design
- Colonial Architecture
- Asphalt Roof
- Vinyl Construction Material
Interior Spaces
- 2,993 Sq Ft Home
- 2-Story Property
- 1 Fireplace
Kitchen
- Built-In Oven
- Range
- Microwave
- Dishwasher
Bedrooms and Bathrooms
- 4 Bedrooms
Outdoor Features
- Patio
- Porch
Utilities
- Forced Air Heating and Cooling System
- Heating System Uses Gas
- Septic Tank
Community Details
- Olmsted Community
Listing and Financial Details
- Assessor Parcel Number 261-05-020
Ownership History
Purchase Details
Home Financials for this Owner
Home Financials are based on the most recent Mortgage that was taken out on this home.Purchase Details
Purchase Details
Home Financials for this Owner
Home Financials are based on the most recent Mortgage that was taken out on this home.Purchase Details
Home Financials for this Owner
Home Financials are based on the most recent Mortgage that was taken out on this home.Purchase Details
Home Financials for this Owner
Home Financials are based on the most recent Mortgage that was taken out on this home.Purchase Details
Home Financials for this Owner
Home Financials are based on the most recent Mortgage that was taken out on this home.Similar Homes in the area
Home Values in the Area
Average Home Value in this Area
Purchase History
| Date | Type | Sale Price | Title Company |
|---|---|---|---|
| Survivorship Deed | $231,800 | None Available | |
| Interfamily Deed Transfer | -- | Attorney | |
| Warranty Deed | $231,900 | City Title Agency | |
| Warranty Deed | -- | None Available | |
| Warranty Deed | -- | None Available | |
| Warranty Deed | -- | None Available | |
| Warranty Deed | $125,000 | Land America | |
| Deed | $128,000 | -- |
Mortgage History
| Date | Status | Loan Amount | Loan Type |
|---|---|---|---|
| Open | $50,000 | New Conventional | |
| Open | $127,000 | New Conventional | |
| Closed | $127,000 | New Conventional | |
| Closed | $50,000 | Credit Line Revolving | |
| Closed | $110,000 | New Conventional | |
| Closed | $155,520 | New Conventional | |
| Previous Owner | $162,010 | New Conventional | |
| Previous Owner | $170,000 | Unknown | |
| Previous Owner | $25,000 | Unknown | |
| Previous Owner | $173,705 | Purchase Money Mortgage | |
| Previous Owner | $100,000 | Purchase Money Mortgage | |
| Previous Owner | $173,705 | Purchase Money Mortgage | |
| Previous Owner | $111,350 | No Value Available | |
| Previous Owner | $108,000 | New Conventional | |
| Closed | $12,500 | No Value Available |
Property History
| Date | Event | Price | Change | Sq Ft Price |
|---|---|---|---|---|
| 08/01/2017 08/01/17 | Sold | $231,900 | -3.0% | $77 / Sq Ft |
| 05/20/2017 05/20/17 | Pending | -- | -- | -- |
| 05/06/2017 05/06/17 | Price Changed | $239,000 | -3.6% | $80 / Sq Ft |
| 05/01/2017 05/01/17 | For Sale | $247,900 | +6.9% | $83 / Sq Ft |
| 06/02/2014 06/02/14 | Sold | $231,900 | -19.6% | $77 / Sq Ft |
| 04/02/2014 04/02/14 | Pending | -- | -- | -- |
| 09/04/2013 09/04/13 | For Sale | $288,500 | -- | $96 / Sq Ft |
Tax History Compared to Growth
Tax History
| Year | Tax Paid | Tax Assessment Tax Assessment Total Assessment is a certain percentage of the fair market value that is determined by local assessors to be the total taxable value of land and additions on the property. | Land | Improvement |
|---|---|---|---|---|
| 2024 | $9,620 | $134,470 | $18,655 | $115,815 |
| 2023 | $8,455 | $96,570 | $18,450 | $78,120 |
| 2022 | $8,443 | $96,570 | $18,450 | $78,120 |
| 2021 | $8,364 | $96,570 | $18,450 | $78,120 |
| 2020 | $7,927 | $81,170 | $15,510 | $65,660 |
| 2019 | $7,154 | $231,900 | $44,300 | $187,600 |
| 2018 | $6,824 | $81,170 | $15,510 | $65,660 |
| 2017 | $7,008 | $77,110 | $14,350 | $62,760 |
| 2016 | $6,975 | $77,110 | $14,350 | $62,760 |
| 2015 | $7,010 | $77,110 | $14,350 | $62,760 |
| 2014 | $6,163 | $66,570 | $14,350 | $52,220 |
Agents Affiliated with this Home
-
M
Seller's Agent in 2017
Margo Ressler
Deleted Agent
-
Colette Gallagher

Buyer's Agent in 2017
Colette Gallagher
RE/MAX Crossroads
(440) 925-1026
44 Total Sales
-
C
Seller's Agent in 2014
Clint Williams
Deleted Agent
Map
Source: MLS Now
MLS Number: 3898236
APN: 261-05-020
- 7010 Spafford Rd
- 394 Sherry Ln
- 575 Barrett Rd
- 511 Nobottom Rd
- 7587 Lewis Rd
- 0 River Rd Unit 4424129
- 6540 Parkland Ave
- 143 Stone Ridge Way
- 155 Stone Ridge Way
- 104 Marble Ct
- 118 Ledgestone Ct
- 25138 Nobottom Rd
- 209 The Mall
- 281-12-007 River Rd
- 275 Butternut Ln
- 281-12-024 River Rd
- 6574 Burton Dr
- 452 N Rocky River Dr
- 716 N Rocky River Dr
- 25990 John Rd
