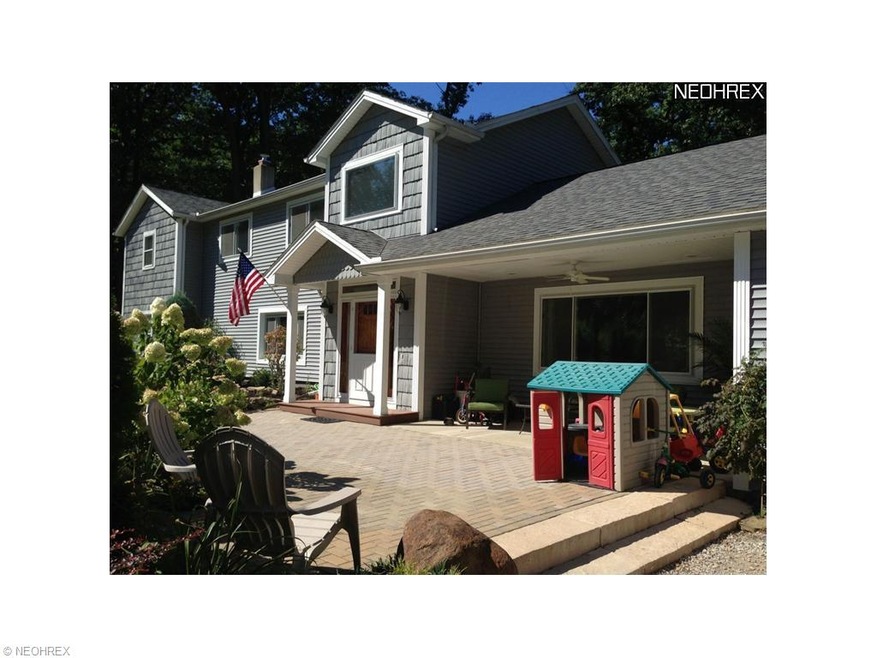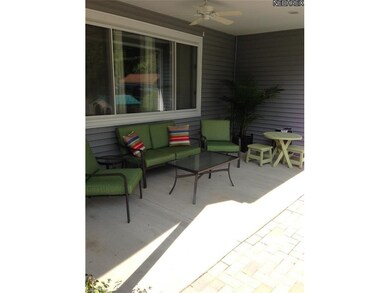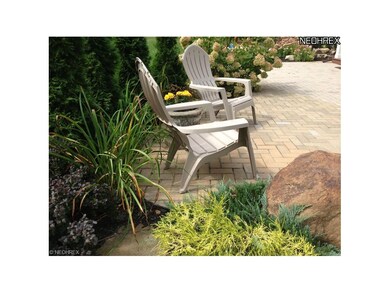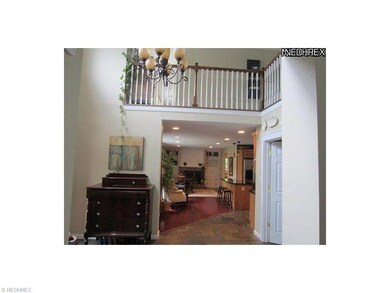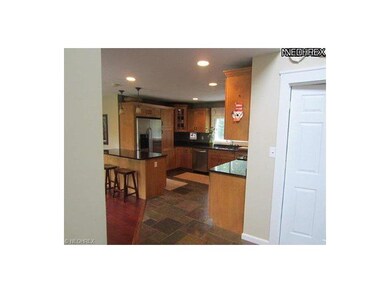
24446 Barrett Rd Olmsted Falls, OH 44138
Highlights
- Golf Course Community
- Medical Services
- 1.43 Acre Lot
- Falls-Lenox Primary Elementary School Rated A-
- View of Trees or Woods
- Colonial Architecture
About This Home
As of August 20174BR Modern Col.nestled in the woods that border the metropark's! Completely renovated plus lrg addition 2008. Scenic views out every window! Foyer/kit have authentic Versailles slate flooring. Brazilian Cherry Hardwood floor, Built-in cabinets surround WBFP(high efficiency insert)in 1st floor sitting room. 1st OR 2nd flr Master. Granite countertop in kit, custom maple cabinets w/drawer slide inserts, over/under cabinet lighting, stainless steel appli's, under counter TV wired/cable. 1st flr laundry rm and master bath w/double sinks. 1st flr BR walk-in closet. 4th BR upstairs is lrg enough to be bonus rm. Upstairs bath has porcelain tile and double sinks. Great rm features vaulted ceiling w/Dolby Surround Sound. 3 zone air/heat temp control. Brick patio extends from covered front porch. Ceiling fans in every BR plus Great Rm. Lrg back yd has mature flowering dogwoods, flood lights and fire pit. Security system. Oversized heated garage. Home Warranty. Private 1.43 acres. Horse country!
Last Agent to Sell the Property
Clint Williams
Deleted Agent License #134449 Listed on: 09/04/2013
Last Buyer's Agent
Margo Ressler
Deleted Agent License #294874
Home Details
Home Type
- Single Family
Year Built
- Built in 1945
Lot Details
- 1.43 Acre Lot
- Lot Dimensions are 100x473
- West Facing Home
- Unpaved Streets
- Wooded Lot
Property Views
- Woods
- Park or Greenbelt
Home Design
- Colonial Architecture
- Asphalt Roof
- Vinyl Construction Material
Interior Spaces
- 2,993 Sq Ft Home
- 2-Story Property
- 1 Fireplace
- Fire and Smoke Detector
Kitchen
- Built-In Oven
- Range
- Microwave
- Dishwasher
- Disposal
Bedrooms and Bathrooms
- 4 Bedrooms
Laundry
- Dryer
- Washer
Parking
- 2 Car Direct Access Garage
- Heated Garage
- Garage Door Opener
Utilities
- Forced Air Zoned Heating and Cooling System
- Heating System Uses Gas
Listing and Financial Details
- Assessor Parcel Number 261-05-020
Community Details
Amenities
- Medical Services
- Shops
Recreation
- Golf Course Community
Ownership History
Purchase Details
Home Financials for this Owner
Home Financials are based on the most recent Mortgage that was taken out on this home.Purchase Details
Purchase Details
Home Financials for this Owner
Home Financials are based on the most recent Mortgage that was taken out on this home.Purchase Details
Home Financials for this Owner
Home Financials are based on the most recent Mortgage that was taken out on this home.Purchase Details
Home Financials for this Owner
Home Financials are based on the most recent Mortgage that was taken out on this home.Purchase Details
Home Financials for this Owner
Home Financials are based on the most recent Mortgage that was taken out on this home.Similar Homes in the area
Home Values in the Area
Average Home Value in this Area
Purchase History
| Date | Type | Sale Price | Title Company |
|---|---|---|---|
| Survivorship Deed | $231,800 | None Available | |
| Interfamily Deed Transfer | -- | Attorney | |
| Warranty Deed | $231,900 | City Title Agency | |
| Warranty Deed | -- | None Available | |
| Warranty Deed | -- | None Available | |
| Warranty Deed | -- | None Available | |
| Warranty Deed | $125,000 | Land America | |
| Deed | $128,000 | -- |
Mortgage History
| Date | Status | Loan Amount | Loan Type |
|---|---|---|---|
| Open | $50,000 | New Conventional | |
| Open | $127,000 | New Conventional | |
| Closed | $127,000 | New Conventional | |
| Closed | $50,000 | Credit Line Revolving | |
| Closed | $110,000 | New Conventional | |
| Closed | $155,520 | New Conventional | |
| Previous Owner | $162,010 | New Conventional | |
| Previous Owner | $170,000 | Unknown | |
| Previous Owner | $25,000 | Unknown | |
| Previous Owner | $173,705 | Purchase Money Mortgage | |
| Previous Owner | $100,000 | Purchase Money Mortgage | |
| Previous Owner | $173,705 | Purchase Money Mortgage | |
| Previous Owner | $111,350 | No Value Available | |
| Previous Owner | $108,000 | New Conventional | |
| Closed | $12,500 | No Value Available |
Property History
| Date | Event | Price | Change | Sq Ft Price |
|---|---|---|---|---|
| 08/01/2017 08/01/17 | Sold | $231,900 | -3.0% | $77 / Sq Ft |
| 05/20/2017 05/20/17 | Pending | -- | -- | -- |
| 05/06/2017 05/06/17 | Price Changed | $239,000 | -3.6% | $80 / Sq Ft |
| 05/01/2017 05/01/17 | For Sale | $247,900 | +6.9% | $83 / Sq Ft |
| 06/02/2014 06/02/14 | Sold | $231,900 | -19.6% | $77 / Sq Ft |
| 04/02/2014 04/02/14 | Pending | -- | -- | -- |
| 09/04/2013 09/04/13 | For Sale | $288,500 | -- | $96 / Sq Ft |
Tax History Compared to Growth
Tax History
| Year | Tax Paid | Tax Assessment Tax Assessment Total Assessment is a certain percentage of the fair market value that is determined by local assessors to be the total taxable value of land and additions on the property. | Land | Improvement |
|---|---|---|---|---|
| 2024 | $9,620 | $134,470 | $18,655 | $115,815 |
| 2023 | $8,455 | $96,570 | $18,450 | $78,120 |
| 2022 | $8,443 | $96,570 | $18,450 | $78,120 |
| 2021 | $8,364 | $96,570 | $18,450 | $78,120 |
| 2020 | $7,927 | $81,170 | $15,510 | $65,660 |
| 2019 | $7,154 | $231,900 | $44,300 | $187,600 |
| 2018 | $6,824 | $81,170 | $15,510 | $65,660 |
| 2017 | $7,008 | $77,110 | $14,350 | $62,760 |
| 2016 | $6,975 | $77,110 | $14,350 | $62,760 |
| 2015 | $7,010 | $77,110 | $14,350 | $62,760 |
| 2014 | $6,163 | $66,570 | $14,350 | $52,220 |
Agents Affiliated with this Home
-
M
Seller's Agent in 2017
Margo Ressler
Deleted Agent
-
Colette Gallagher

Buyer's Agent in 2017
Colette Gallagher
RE/MAX Crossroads
(440) 925-1026
44 Total Sales
-
C
Seller's Agent in 2014
Clint Williams
Deleted Agent
Map
Source: MLS Now
MLS Number: 3441211
APN: 261-05-020
- 7010 Spafford Rd
- 394 Sherry Ln
- 511 Nobottom Rd
- 7587 Lewis Rd
- 0 River Rd Unit 4424129
- 155 Stone Ridge Way
- 104 Marble Ct
- 118 Ledgestone Ct
- 25138 Nobottom Rd
- 209 The Mall
- 281-12-007 River Rd
- 275 Butternut Ln
- 281-12-024 River Rd
- 6574 Burton Dr
- 452 N Rocky River Dr
- 716 N Rocky River Dr
- 25990 John Rd
- 17 Oak Dr
- 531 Lindbergh Blvd
- 25078 Mill River Rd Unit 25078
