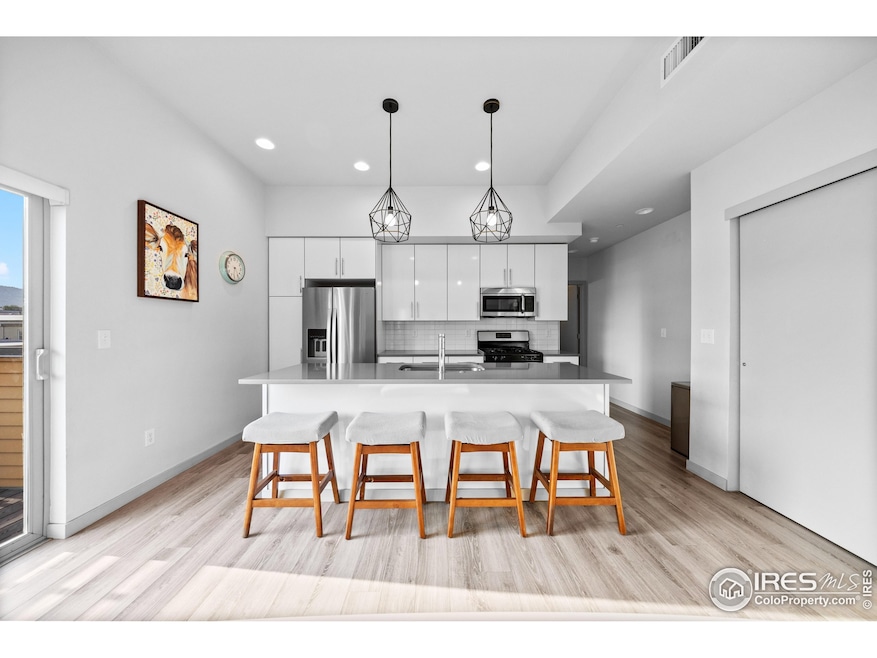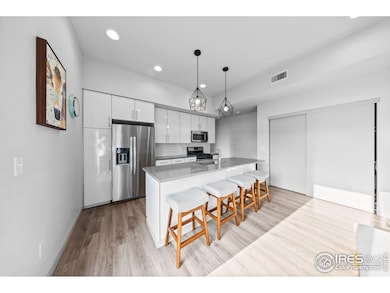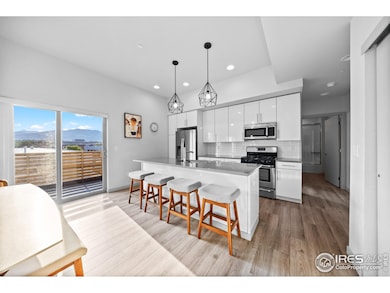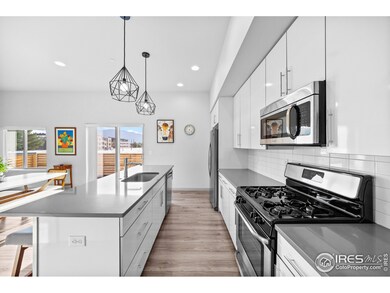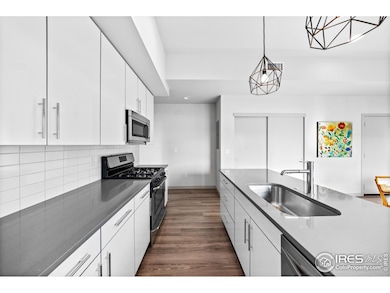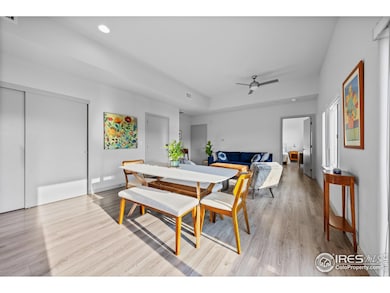2445 Junction Place Unit 302 Boulder, CO 80301
Crossroads NeighborhoodEstimated payment $4,519/month
Highlights
- Building Security
- 0.28 Acre Lot
- Mountain View
- Casey Middle School Rated A-
- Open Floorplan
- 5-minute walk to East Mapleton Ball Fields
About This Home
Located in a stunning boutique building in Central Boulder, this top-floor residence is the essence of modern living. The secure, elevator-serviced home features views of Flatiron and the surrounding foothills from a private balcony. Abundant natural light, contemporary finishes, and a thoughtful design complement the space and seamlessly tie together each room. The gourmet kitchen features sleek cabinetry, a large center island with ample seating, stainless steel appliances, and convenient proximity to the living and dining spaces. A spacious primary suite boasts a walk-in closet and ensuite bathroom with dual vanities. A secondary bedroom serves as flexible space, perfect for a guest room or home office. For optimal convenience, residents enjoy amenities including in-unit laundry, a dedicated covered parking spot, and storage units available within the building. Ideally situated in one of Boulder's most walkable and vibrant neighborhoods, this modern retreat is steps from retail shops, restaurants, cafes, and miles of bike and nature trails.
Co-Listing Agent
Non-IRES Agent
Non-IRES
Townhouse Details
Home Type
- Townhome
Est. Annual Taxes
- $4,623
Year Built
- Built in 2015
HOA Fees
- $511 Monthly HOA Fees
Parking
- 1 Car Garage
- Carport
Home Design
- Entry on the 3rd floor
- Brick Veneer
- Wood Frame Construction
- Rubber Roof
- Wood Siding
- Stucco
- Stone
Interior Spaces
- 1,090 Sq Ft Home
- 1-Story Property
- Open Floorplan
- Ceiling height of 9 feet or more
- Ceiling Fan
- Double Pane Windows
- Window Treatments
- Wood Flooring
- Mountain Views
Kitchen
- Eat-In Kitchen
- Gas Oven or Range
- Microwave
- Dishwasher
- Kitchen Island
- Disposal
Bedrooms and Bathrooms
- 2 Bedrooms
- Walk-In Closet
- 2 Full Bathrooms
Laundry
- Laundry on main level
- Dryer
- Washer
Home Security
Outdoor Features
- Balcony
- Patio
- Exterior Lighting
Schools
- Columbine Elementary School
- Casey Middle School
- Boulder High School
Utilities
- Forced Air Heating and Cooling System
- High Speed Internet
- Satellite Dish
- Cable TV Available
Listing and Financial Details
- Assessor Parcel Number R0606087
Community Details
Overview
- Association fees include common amenities, trash, snow removal, security, management, maintenance structure, water/sewer, hazard insurance
- Nickel Flats Association, Phone Number (303) 443-8010
- Nickel Flats Condos Subdivision
Amenities
- Elevator
- Community Storage Space
Pet Policy
- Dogs and Cats Allowed
Security
- Building Security
- Fire and Smoke Detector
- Fire Sprinkler System
Map
Home Values in the Area
Average Home Value in this Area
Tax History
| Year | Tax Paid | Tax Assessment Tax Assessment Total Assessment is a certain percentage of the fair market value that is determined by local assessors to be the total taxable value of land and additions on the property. | Land | Improvement |
|---|---|---|---|---|
| 2025 | $4,623 | $52,950 | -- | $52,950 |
| 2024 | $4,623 | $52,950 | -- | $52,950 |
| 2023 | $4,629 | $44,934 | -- | $48,619 |
| 2022 | $4,739 | $43,236 | $0 | $43,236 |
| 2021 | $4,571 | $44,480 | $0 | $44,480 |
| 2020 | $4,170 | $40,869 | $0 | $40,869 |
| 2019 | $4,116 | $40,869 | $0 | $40,869 |
| 2018 | $3,603 | $35,424 | $0 | $35,424 |
| 2017 | $3,507 | $39,163 | $0 | $39,163 |
| 2016 | $2,963 | $6,992 | $3,682 | $3,310 |
Property History
| Date | Event | Price | List to Sale | Price per Sq Ft | Prior Sale |
|---|---|---|---|---|---|
| 10/27/2025 10/27/25 | Price Changed | $686,000 | -1.9% | $629 / Sq Ft | |
| 09/15/2025 09/15/25 | Price Changed | $699,000 | -2.2% | $641 / Sq Ft | |
| 08/12/2025 08/12/25 | For Sale | $715,000 | +2.1% | $656 / Sq Ft | |
| 07/11/2024 07/11/24 | Sold | $700,000 | -4.1% | $642 / Sq Ft | View Prior Sale |
| 06/07/2024 06/07/24 | Price Changed | $730,000 | -4.6% | $670 / Sq Ft | |
| 05/01/2024 05/01/24 | Price Changed | $765,000 | -2.5% | $702 / Sq Ft | |
| 04/24/2024 04/24/24 | For Sale | $785,000 | +80.9% | $720 / Sq Ft | |
| 07/27/2022 07/27/22 | Off Market | $434,035 | -- | -- | |
| 11/04/2015 11/04/15 | Sold | $434,035 | +1.2% | $398 / Sq Ft | View Prior Sale |
| 11/04/2015 11/04/15 | For Sale | $429,000 | -- | $394 / Sq Ft |
Purchase History
| Date | Type | Sale Price | Title Company |
|---|---|---|---|
| Warranty Deed | $700,000 | Fitco | |
| Special Warranty Deed | $434,035 | Land Title Guarantee Company |
Source: IRES MLS
MLS Number: 1042702
APN: 1463291-60-013
- 2445 Junction Place Unit 205
- 3265 Foundry Place Unit 101O
- 3210 Iron Forge Place Unit 105
- 3260 Iron Forge Place Unit 102
- 3003 Valmont Rd Unit 37
- 2718 Pine St Unit 301
- 2718 Pine St Unit 305
- 3077 29th St Unit 105
- 2709 Pine St
- 2711 Mapleton Ave Unit 1
- 2711 Mapleton Ave Unit 9
- 2711 Mapleton Ave Unit 27
- 3030 Oneal Pkwy Unit M10
- 3030 Oneal Pkwy Unit M18
- 3030 Oneal Pkwy Unit 21R
- 3116 47th St
- 3119 Bell Dr
- 3135 Bell Dr
- 2545 Pine St
- 3096 Edison Ct
- 3103 Spruce St
- 3195 Pearl Pkwy
- 2530 Junction Place
- 3303 Bluff St
- 3215 Bluff St
- 3000 Pearl Pkwy
- 2820 29th St
- 1955 30th St
- 3065 30th St Unit 5
- 2530 28th St Unit 117
- 2665-2805 28th St
- 2718 Pine St
- 2979 Shady Hollow E
- 3030 Oneal Pkwy
- 2707 Valmont Rd Unit B307
- 3250 Oneal Cir Unit C17
- 3250 O'Neal Cir Unit J24
- 3250 O'Neal Cir Unit H-31
- 3250 Oneal Cir Unit J11
- 3147 Bell Dr
