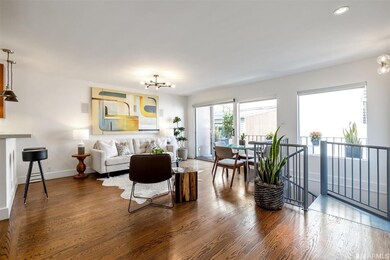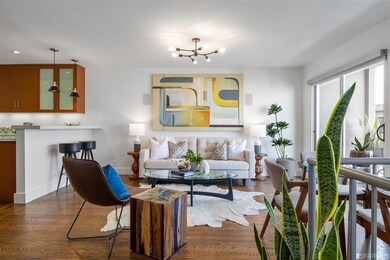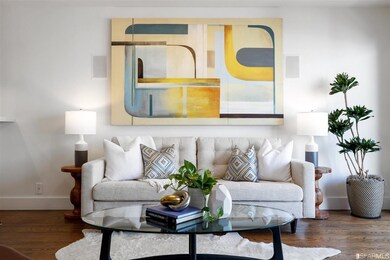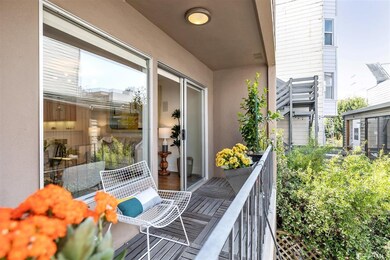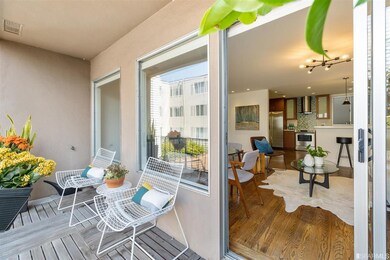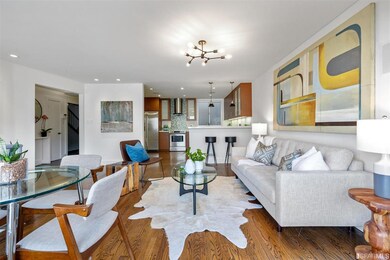
2445 Polk St Unit 1 San Francisco, CA 94109
Russian Hill NeighborhoodEstimated Value: $1,337,000 - $1,443,093
Highlights
- Built-In Freezer
- 4-minute walk to Hyde And Filbert
- Wood Flooring
- Yick Wo Elementary School Rated A
- Midcentury Modern Architecture
- Wine Refrigerator
About This Home
As of October 2021Situated at the rear of a professionally managed building in a highly coveted Russian Hill location, this light & contemporary bi-level condominium features 2 bedrooms, an office/den, 2 bathrooms and a sunny west-facing private deck directly off the living room. It also has deeded independent access parking, additional storage and in unit laundry. A well designed layout, the main level consists of a large updated kitchen w/ stainless steel appliances that opens to a spacious living & dining room with a private deck. On the other side of the level sits the 2nd bedroom, a full bathroom and 3 hall closets. The downstairs features the office/den and a large primary bedroom with an ensuite bathroom and walk in closet. The home has beautiful hardwood flooring throughout, double pane windows, ample storage & custom bedroom closets. The location is home to San Francisco's premier retail/dining corridors and close proximity to downtown, public transportation, the Bay, Fort Mason and much more.
Property Details
Home Type
- Condominium
Est. Annual Taxes
- $18,955
Year Built
- Built in 1958 | Remodeled
Lot Details
- 3,119
HOA Fees
- $330 Monthly HOA Fees
Home Design
- Midcentury Modern Architecture
- Modern Architecture
Interior Spaces
- 1,320 Sq Ft Home
- 2-Story Property
- Combination Dining and Living Room
- Den
- Wood Flooring
Kitchen
- Built-In Electric Range
- Range Hood
- Built-In Freezer
- Built-In Refrigerator
- Dishwasher
- Wine Refrigerator
Bedrooms and Bathrooms
- Walk-In Closet
- 2 Full Bathrooms
Laundry
- Laundry closet
- Stacked Washer and Dryer
Parking
- 1 Parking Space
- Covered Parking
- Open Parking
- Assigned Parking
Outdoor Features
- Balcony
Community Details
- 4 Units
- 2445 Polk St HOA
- Low-Rise Condominium
Listing and Financial Details
- Assessor Parcel Number 0526041
Ownership History
Purchase Details
Home Financials for this Owner
Home Financials are based on the most recent Mortgage that was taken out on this home.Purchase Details
Purchase Details
Home Financials for this Owner
Home Financials are based on the most recent Mortgage that was taken out on this home.Purchase Details
Home Financials for this Owner
Home Financials are based on the most recent Mortgage that was taken out on this home.Purchase Details
Home Financials for this Owner
Home Financials are based on the most recent Mortgage that was taken out on this home.Purchase Details
Similar Homes in San Francisco, CA
Home Values in the Area
Average Home Value in this Area
Purchase History
| Date | Buyer | Sale Price | Title Company |
|---|---|---|---|
| Boland Kevin A | $1,480,000 | First American Title Company | |
| The Wittlin Demayo Family Trust | $1,371,500 | Old Republic Title Company | |
| Alderman Thomas W | -- | Old Republic Title Company | |
| Alderman Thomas W | -- | Old Republic Title Company | |
| Alderman Thomas W | -- | Old Republic Title Company | |
| Alderman Thomas W | $850,000 | Old Republic Title Company |
Mortgage History
| Date | Status | Borrower | Loan Amount |
|---|---|---|---|
| Open | Boland Kevin A | $1,184,000 | |
| Previous Owner | Wittlin Roger | $650,000 | |
| Previous Owner | Alderman Thomas W | $875,000 |
Property History
| Date | Event | Price | Change | Sq Ft Price |
|---|---|---|---|---|
| 10/18/2021 10/18/21 | Sold | $1,480,000 | +6.1% | $1,121 / Sq Ft |
| 09/24/2021 09/24/21 | Pending | -- | -- | -- |
| 09/16/2021 09/16/21 | For Sale | $1,395,000 | -- | $1,057 / Sq Ft |
Tax History Compared to Growth
Tax History
| Year | Tax Paid | Tax Assessment Tax Assessment Total Assessment is a certain percentage of the fair market value that is determined by local assessors to be the total taxable value of land and additions on the property. | Land | Improvement |
|---|---|---|---|---|
| 2024 | $18,955 | $1,539,791 | $923,875 | $615,916 |
| 2023 | $18,544 | $1,509,600 | $905,760 | $603,840 |
| 2022 | $18,193 | $1,480,000 | $888,000 | $592,000 |
| 2021 | $17,399 | $1,411,000 | $705,500 | $705,500 |
| 2020 | $18,582 | $1,484,554 | $742,277 | $742,277 |
| 2019 | $17,896 | $1,455,446 | $727,723 | $727,723 |
| 2018 | $17,293 | $1,426,908 | $713,454 | $713,454 |
| 2017 | $16,792 | $1,398,930 | $699,465 | $699,465 |
| 2016 | $16,252 | $1,371,500 | $685,750 | $685,750 |
Agents Affiliated with this Home
-
David Werboff

Seller's Agent in 2021
David Werboff
Sotheby's International Realty
(415) 317-0802
4 in this area
54 Total Sales
-
Greg Fulford

Buyer's Agent in 2021
Greg Fulford
Sotheby's International Realty
(415) 305-3251
2 in this area
94 Total Sales
Map
Source: San Francisco Association of REALTORS® MLS
MLS Number: 421592274
APN: 0526-041
- 1405 Greenwich St Unit 3
- 1438 Green St Unit 2B
- 1341 Union St Unit 12
- 1338 Filbert St Unit D
- 2525 Van Ness Ave Unit 201
- 2525 Van Ness Ave Unit 602
- 2525 Van Ness Ave Unit 101
- 1450 Green St Unit 7
- 1501 Filbert St Unit 5e
- 1501 Filbert St Unit PH7F
- 1370 Green St
- 1515 Union St Unit PH4
- 1515 Union St Unit PH3
- 2356 Larkin St
- 1314 Greenwich St Unit 201
- 1275 Lombard St
- 1347 Green St
- 1251 Lombard St
- 1249 Lombard St
- 2111 Hyde St Unit 403
- 2445 Polk St Unit 4
- 2445 Polk St Unit 1
- 2445 Polk St Unit 2
- 2445 Polk St
- 2445 Polk St Unit 3
- 2455 Polk St
- 2455 Polk St Unit B
- 2455 Polk St Unit 4
- 2433 Polk St
- 2421 Polk St
- 1455 Filbert St
- 1434 Union St Unit 1438
- 1408 Union St Unit Lower
- 1408 Union St
- 1406 Union St
- 1412 Union St
- 1414 Union St
- 2401 Polk St Unit 2417
- 2424 Polk St
- 1418 Union St Unit 1420

