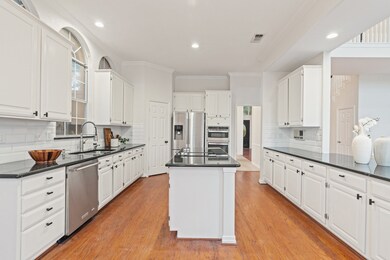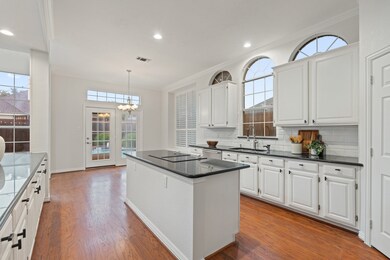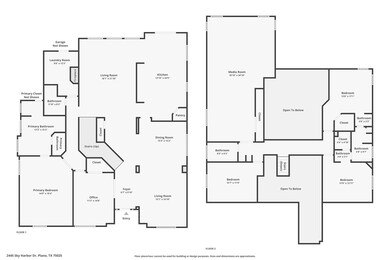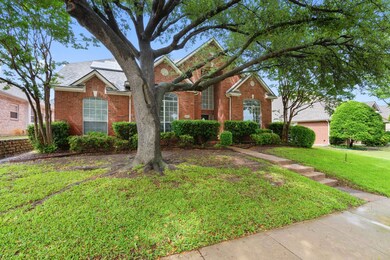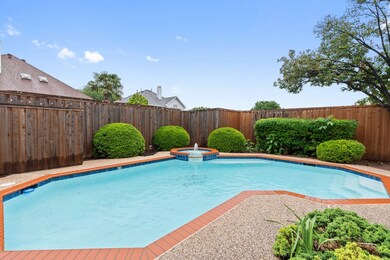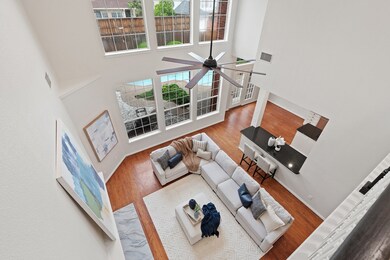
2445 Sky Harbor Dr Plano, TX 75025
Hunters Glen NeighborhoodEstimated payment $4,756/month
Highlights
- Heated Pool and Spa
- Dual Staircase
- Wood Flooring
- Bethany Elementary School Rated A
- Traditional Architecture
- Granite Countertops
About This Home
Seller is offering concessions that can be used to buy down interest rate. Ask the listing agent for more information.
This well-maintained, move-in ready 5-bedroom, 4-bathroom home is located in an established, highly desirable Plano neighborhood with NO HOA. Recently updated and includes a recently replaced roof, this home offers both functionality and comfort.
Take advantage of a great opportunity—this seller is now offering buyer incentives to help make this home more affordable or desirable.
The main level includes a spacious primary suite that includes an ensuite bath with separate vanities, separate shower and tub and walk-in closet, plus a formal living and dining room—perfect for gatherings. A second bedroom with French doors is currently used as a home office but is listed as a bedroom per tax records and easily suits guests, a nursery, or private workspace.
The updated kitchen features modern lighting, a new microwave oven combo, subway tile backsplash, refreshed hardware, and contemporary cabinet pulls.
Upstairs offers three additional bedrooms with walk-in closets, a large game room, and a fully equipped media room with pool table, projector, and 105 in. screen. Two bedrooms share a Jack-and-Jill bath with separate vanities; a third full bath serves the remaining upstairs areas.
Enjoy the private backyard with a recently re-plastered heatable pool, separate jetted spa, and tall board-on-board fencing for added privacy.
Located within walking distance to Bethany Elementary, and minutes from Russell Creek Park, Chisholm Trail, greenbelts, playgrounds, and sports courts.
This is a rare opportunity in a no-HOA neighborhood—schedule your showing today!
Note: Pursuant to the Texas Real Estate License Act, Section 535.144, this notice is to disclose that the seller of the property, Richard Sheehan, is a licensed real estate agent in the State of Texas and is associated with the same brokerage firm that is representing the property for sale.
Open House Schedule
-
Saturday, July 26, 20251:00 am to 3:00 pm7/26/2025 1:00:00 AM +00:007/26/2025 3:00:00 PM +00:00Add to Calendar
Home Details
Home Type
- Single Family
Est. Annual Taxes
- $8,264
Year Built
- Built in 1993
Lot Details
- 8,712 Sq Ft Lot
- Wood Fence
- Landscaped
- Interior Lot
- Sprinkler System
Parking
- 2 Car Attached Garage
- Alley Access
- Rear-Facing Garage
- Garage Door Opener
- Driveway
Home Design
- Traditional Architecture
- Brick Exterior Construction
- Slab Foundation
- Composition Roof
Interior Spaces
- 4,006 Sq Ft Home
- 2-Story Property
- Dual Staircase
- Built-In Features
- Ceiling Fan
- Wood Burning Fireplace
- Fireplace With Gas Starter
- Family Room with Fireplace
Kitchen
- Double Oven
- Electric Oven
- Electric Cooktop
- Microwave
- Dishwasher
- Kitchen Island
- Granite Countertops
- Disposal
Flooring
- Wood
- Carpet
- Ceramic Tile
Bedrooms and Bathrooms
- 5 Bedrooms
- Walk-In Closet
- 4 Full Bathrooms
- Double Vanity
Home Security
- Home Security System
- Fire and Smoke Detector
Eco-Friendly Details
- Solar Heating System
Pool
- Heated Pool and Spa
- Heated In Ground Pool
Outdoor Features
- Exterior Lighting
- Rain Gutters
Schools
- Bethany Elementary School
- Clark High School
Utilities
- Forced Air Zoned Heating and Cooling System
- Heating System Uses Natural Gas
- Underground Utilities
- Gas Water Heater
- Cable TV Available
Community Details
- Hunters Landing Phase Ii A Subdivision
Listing and Financial Details
- Legal Lot and Block 25 / F
- Assessor Parcel Number R281800F02501
Map
Home Values in the Area
Average Home Value in this Area
Tax History
| Year | Tax Paid | Tax Assessment Tax Assessment Total Assessment is a certain percentage of the fair market value that is determined by local assessors to be the total taxable value of land and additions on the property. | Land | Improvement |
|---|---|---|---|---|
| 2023 | $8,264 | $538,996 | $125,000 | $567,907 |
| 2022 | $9,364 | $489,996 | $125,000 | $498,059 |
| 2021 | $8,983 | $445,451 | $85,000 | $360,451 |
| 2020 | $8,625 | $422,421 | $85,000 | $337,421 |
| 2019 | $9,517 | $440,317 | $85,000 | $355,317 |
| 2018 | $9,431 | $432,705 | $85,000 | $347,705 |
| 2017 | $8,935 | $460,176 | $85,000 | $375,176 |
| 2016 | $8,225 | $391,464 | $75,000 | $316,464 |
| 2015 | $6,386 | $342,938 | $65,000 | $277,938 |
Property History
| Date | Event | Price | Change | Sq Ft Price |
|---|---|---|---|---|
| 07/12/2025 07/12/25 | Price Changed | $735,000 | -0.5% | $183 / Sq Ft |
| 06/12/2025 06/12/25 | Price Changed | $738,900 | 0.0% | $184 / Sq Ft |
| 05/23/2025 05/23/25 | Price Changed | $739,000 | -1.5% | $184 / Sq Ft |
| 05/09/2025 05/09/25 | For Sale | $749,900 | -- | $187 / Sq Ft |
Purchase History
| Date | Type | Sale Price | Title Company |
|---|---|---|---|
| Vendors Lien | -- | Rtt | |
| Warranty Deed | -- | -- | |
| Warranty Deed | -- | -- |
Mortgage History
| Date | Status | Loan Amount | Loan Type |
|---|---|---|---|
| Open | $251,440 | New Conventional | |
| Closed | $251,200 | Purchase Money Mortgage | |
| Previous Owner | $11,100 | Credit Line Revolving | |
| Previous Owner | $230,400 | Fannie Mae Freddie Mac | |
| Previous Owner | $184,000 | Unknown | |
| Previous Owner | $203,150 | No Value Available |
Similar Homes in Plano, TX
Source: North Texas Real Estate Information Systems (NTREIS)
MLS Number: 20931421
APN: R-2818-00F-0250-1
- 2449 London Dr
- 2413 London Dr
- 7812 Alderwood Place
- 7832 Alderwood Place
- 7705 Case Dr
- 2301 Sky Harbor Dr
- 2237 Grinelle Dr
- 2701 Roper Dr
- 2300 Kittyhawk Dr
- 2221 Pittner Ln
- 7929 Stapleton Dr
- 2268 Fletcher Trail
- 2809 Valley Spring Dr
- 2713 Redfield Dr
- 2909 Micarta Dr
- 7937 Hannah St
- 2904 Roper Dr
- 7812 Heathrow Dr
- 3101 Freedom Ln
- 2304 Dampton Dr
- 2429 Corby Dr
- 2800 Cherry Spring Ct Unit ID1019511P
- 7937 Hannah St
- 7909 Eddie Dr
- 8013 Sutherland Ln
- 7961 Hannah St
- 7940 Hannah St
- 7640 Brownley Place
- 7904 Eddie Dr
- 2320 Dampton Dr
- 7952 Eddie Dr
- 2128 Usa Dr
- 8217 Sutherland Ln
- 8213 Mura Dr
- 8013 Still Springs Dr
- 8013 Springmoss Dr
- 8017 Springmoss Dr
- 7812 Roaring Ridge Dr
- 8113 Springmoss Dr
- 3312 Langston Dr

