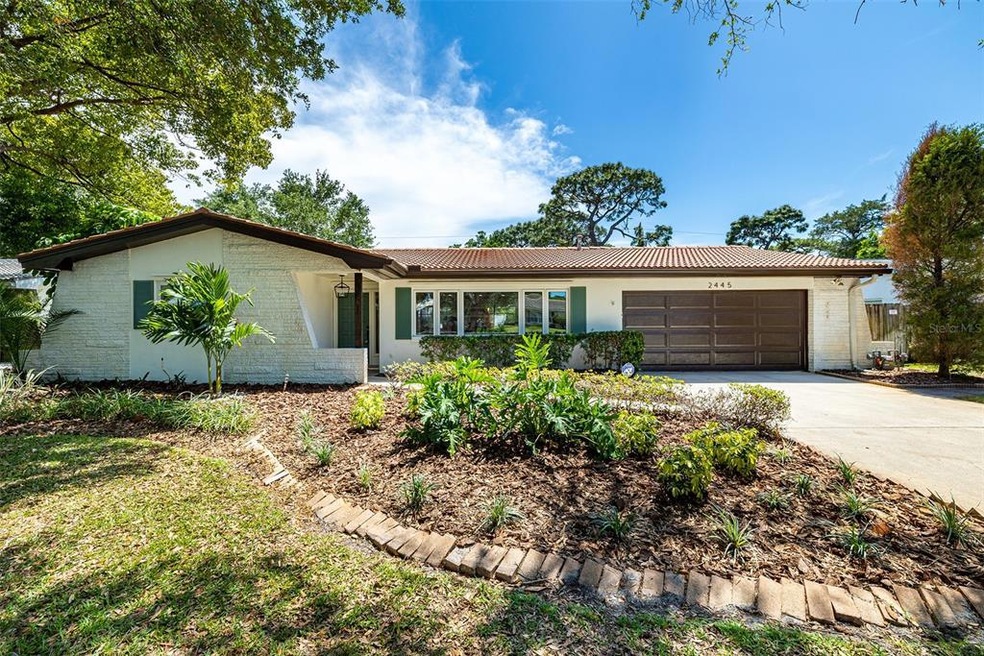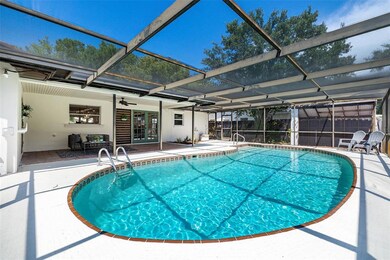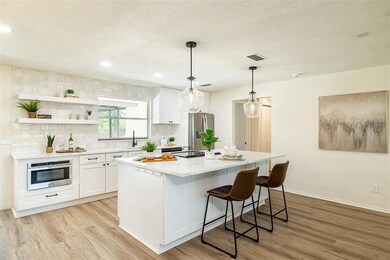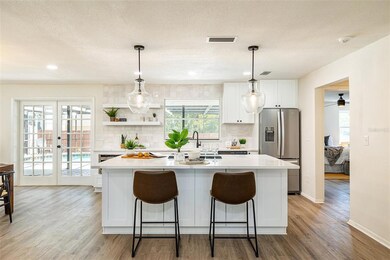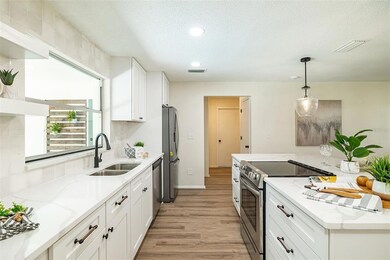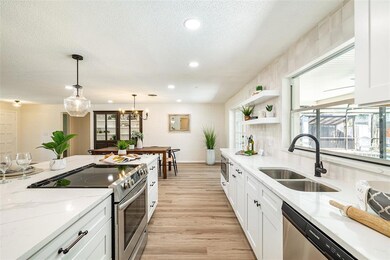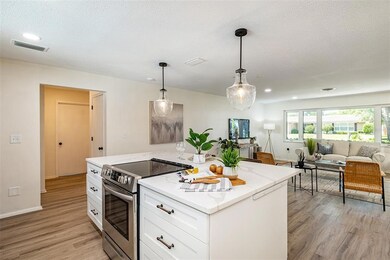
2445 Summerlin Dr Clearwater, FL 33764
Imperial Courts NeighborhoodHighlights
- Greenhouse
- Screened Pool
- Garden View
- Fitness Center
- Open Floorplan
- Great Room
About This Home
As of June 2022DESIGNER UPDATED POOL HOME! This home offers 3 bedrooms, 2 baths, 2 car garage with newly screened in-ground POOL located in quiet & highly desirable Clearwater neighborhood of MORNINGSIDE ESTATES! Low/Optional HOA. Arriving to your future home you will be drawn in with the natural curb appeal from the modern fresh paint, professional landscaping and beautiful TILE roof. Your welcoming entryway will reveal a tastefully updated home with an open great room style living space featuring new interior paint, new luxury waterproof vinyl flooring, and modern fixtures throughout. The centrally located DREAM kitchen has been beautifully updated with custom 42” shaker cabinets with plenty of storage, dazzling QUARTZ countertops, large cooking Island with inviting breakfast bar, BRAND NEW stainless steel appliances, and ceramic tile backsplash. Open concept kitchen, dining space and living room combo will make it easy for entertaining! Split bedroom floor plan for privacy and convenience. Escape to your bright and spacious Primary's suite, featuring waterproof vinyl flooring, double closets including a large walk-in closet, and private backyard pool access with peaceful pool/garden view. Classic luxurious en suite bathroom includes designer tile flooring, walk-in shower with gorgeous custom tile finishes, and updated QUARTZ double sink vanity. Two Guest bedrooms provide plenty of space for all and feature new PLUSH carpeting with plenty of closet space. Guest bath is fully updated with hexagon tile flooring, QUARTZ sink vanity with ample counter space, linen closet for storage and tile finished shower/tub. Oversized indoor laundry room with built-in shelving for your convenience. French doors lead to your true Florida outdoor living oasis with your Newly FULLY SCREENED lanai boasting IN-GROUND POOL, and bar just off the kitchen window. Your fully fenced in private backyard is every gardeners dream, featuring greenhouse, planter bed, and planting station! What could make this home any better?? LOCATION!! Close to Sprouts Farmers Market, Costco, Clearwater Mall shops and restaurants, and only 5 miles to St. Pete/ Clearwater Airport. Less than 10 miles away from Clearwater Beach and only 3 mins away from the newly renovated City of Clearwater Morningside Recreation center that offers swimming pool, tennis courts, basketball courts, fitness center, playground, splash/kiddie pool and many other activities. A home like this doesn't come around often! Don't wait, make it yours today!
Last Agent to Sell the Property
CHARLES RUTENBERG REALTY INC License #3284101 Listed on: 04/21/2022

Home Details
Home Type
- Single Family
Est. Annual Taxes
- $2,450
Year Built
- Built in 1968
Lot Details
- 8,246 Sq Ft Lot
- Lot Dimensions are 75x110
- North Facing Home
- Wood Fence
- Mature Landscaping
- Level Lot
- Irrigation
- Landscaped with Trees
HOA Fees
- $3 Monthly HOA Fees
Parking
- 2 Car Attached Garage
- Driveway
Property Views
- Garden
- Pool
Home Design
- Slab Foundation
- Tile Roof
- Block Exterior
- Stone Siding
- Stucco
Interior Spaces
- 1,734 Sq Ft Home
- 1-Story Property
- Open Floorplan
- Built-In Features
- Shelving
- Bar
- Ceiling Fan
- Great Room
- Family Room Off Kitchen
- Combination Dining and Living Room
- Inside Utility
- Laundry Room
Kitchen
- Eat-In Kitchen
- Range
- Microwave
- Dishwasher
- Stone Countertops
Flooring
- Carpet
- Ceramic Tile
- Vinyl
Bedrooms and Bathrooms
- 3 Bedrooms
- Split Bedroom Floorplan
- En-Suite Bathroom
- Walk-In Closet
- 2 Full Bathrooms
Pool
- Screened Pool
- In Ground Pool
- Gunite Pool
- Fence Around Pool
Outdoor Features
- Enclosed patio or porch
- Exterior Lighting
- Greenhouse
- Outdoor Storage
- Rain Gutters
Schools
- Belcher Elementary School
- Oak Grove Middle School
- Clearwater High School
Utilities
- Central Heating and Cooling System
- Thermostat
- High Speed Internet
- Cable TV Available
Listing and Financial Details
- Visit Down Payment Resource Website
- Legal Lot and Block 478 / 75
- Assessor Parcel Number 19-29-16-59115-000-4780
Community Details
Overview
- Morningside Estates Unit 6B Subdivision
Recreation
- Tennis Courts
- Community Playground
- Fitness Center
- Community Pool
Ownership History
Purchase Details
Home Financials for this Owner
Home Financials are based on the most recent Mortgage that was taken out on this home.Purchase Details
Home Financials for this Owner
Home Financials are based on the most recent Mortgage that was taken out on this home.Purchase Details
Purchase Details
Purchase Details
Home Financials for this Owner
Home Financials are based on the most recent Mortgage that was taken out on this home.Purchase Details
Home Financials for this Owner
Home Financials are based on the most recent Mortgage that was taken out on this home.Similar Homes in the area
Home Values in the Area
Average Home Value in this Area
Purchase History
| Date | Type | Sale Price | Title Company |
|---|---|---|---|
| Warranty Deed | $599,900 | Gasdick Stanton Early Pa | |
| Warranty Deed | $370,000 | Attorney | |
| Interfamily Deed Transfer | -- | None Available | |
| Warranty Deed | $177,000 | -- | |
| Warranty Deed | $135,900 | -- | |
| Deed | $112,500 | -- |
Mortgage History
| Date | Status | Loan Amount | Loan Type |
|---|---|---|---|
| Previous Owner | $314,500 | Commercial | |
| Previous Owner | $10,000 | Credit Line Revolving | |
| Previous Owner | $128,400 | New Conventional | |
| Previous Owner | $101,250 | No Value Available | |
| Closed | $0 | Purchase Money Mortgage |
Property History
| Date | Event | Price | Change | Sq Ft Price |
|---|---|---|---|---|
| 06/09/2022 06/09/22 | Sold | $599,900 | 0.0% | $346 / Sq Ft |
| 04/28/2022 04/28/22 | Pending | -- | -- | -- |
| 04/21/2022 04/21/22 | For Sale | $599,900 | +62.1% | $346 / Sq Ft |
| 10/26/2021 10/26/21 | Sold | $370,000 | -1.3% | $213 / Sq Ft |
| 10/13/2021 10/13/21 | Pending | -- | -- | -- |
| 10/09/2021 10/09/21 | For Sale | $375,000 | -- | $216 / Sq Ft |
Tax History Compared to Growth
Tax History
| Year | Tax Paid | Tax Assessment Tax Assessment Total Assessment is a certain percentage of the fair market value that is determined by local assessors to be the total taxable value of land and additions on the property. | Land | Improvement |
|---|---|---|---|---|
| 2024 | $7,789 | $459,766 | -- | -- |
| 2023 | $7,789 | $446,375 | $169,928 | $276,447 |
| 2022 | $6,154 | $317,351 | $160,029 | $157,322 |
| 2021 | $2,450 | $163,282 | $0 | $0 |
| 2020 | $2,436 | $161,028 | $0 | $0 |
| 2019 | $2,384 | $157,408 | $0 | $0 |
| 2018 | $2,343 | $154,473 | $0 | $0 |
| 2017 | $2,243 | $151,296 | $0 | $0 |
| 2016 | $2,217 | $148,184 | $0 | $0 |
| 2015 | $2,251 | $147,154 | $0 | $0 |
| 2014 | $2,237 | $145,986 | $0 | $0 |
Agents Affiliated with this Home
-
Andrea Stoll
A
Seller's Agent in 2022
Andrea Stoll
CHARLES RUTENBERG REALTY INC
(813) 317-7715
3 in this area
404 Total Sales
-
Kathie Lea

Buyer's Agent in 2022
Kathie Lea
EXP REALTY
(727) 422-9455
4 in this area
583 Total Sales
-
Kerryn Ellson

Seller's Agent in 2021
Kerryn Ellson
COASTAL PROPERTIES GROUP INTERNATIONAL
(727) 408-4888
3 in this area
410 Total Sales
Map
Source: Stellar MLS
MLS Number: U8159476
APN: 19-29-16-59115-000-4780
- 1430 Rosetree Ct
- 1512 Chateaux de Ville Ct
- 2501 Harn Blvd Unit H20
- 2501 Harn Blvd Unit H39
- 2517 Harn Blvd Unit 4
- 1523 Chateaux de Ville Ct
- 2500 Harn Blvd Unit 11
- 1550 Chateau Wood Dr
- 2401 Havana Dr
- 1466 Laconia Dr W
- 1318 Moreland Dr Unit A108
- 1368 Whispering Pines Dr
- 2358 Havana Dr
- 2446 Belleair Rd
- 1591 Havana Dr
- 19029 Us Highway 19 N Unit 9-404
- 19029 Us Highway 19 N Unit 9-507
- 2487 Golden Pasture Cir
- 2432 Golden Pasture Cir
- 19029 Us Highway 19 N Unit 19-F
