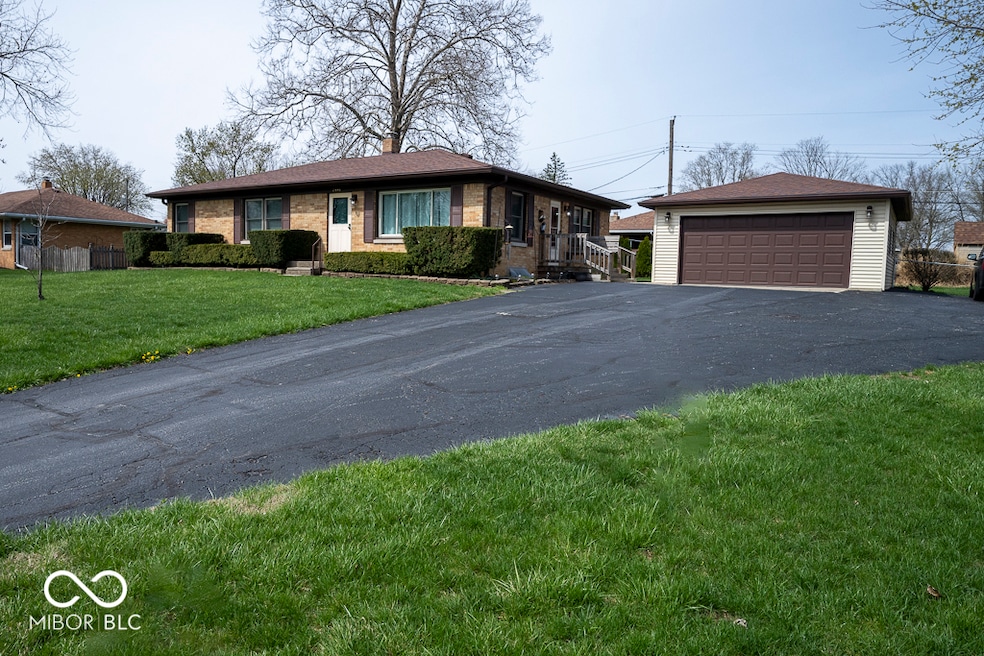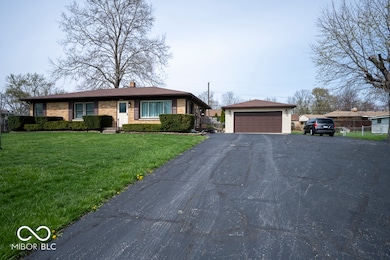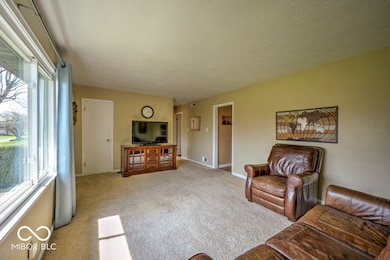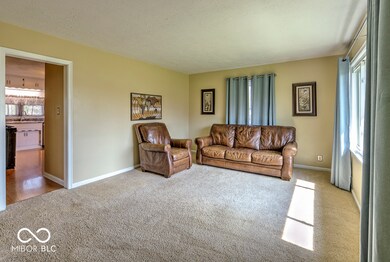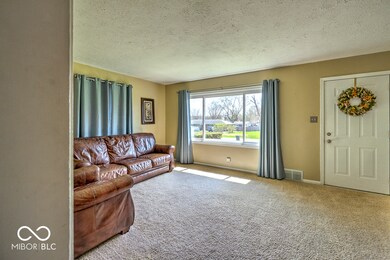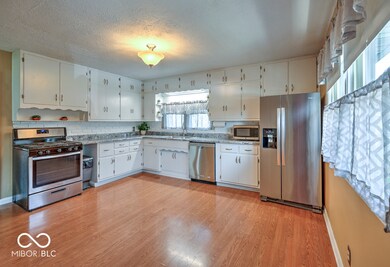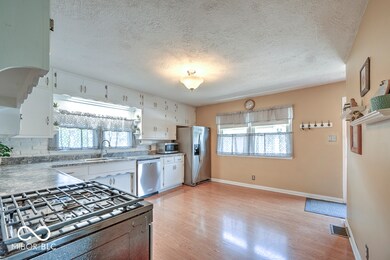
2448 Depauw Rd Indianapolis, IN 46227
Edgewood NeighborhoodHighlights
- Ranch Style House
- 2 Car Detached Garage
- Fireplace in Basement
- No HOA
- Woodwork
- Combination Kitchen and Dining Room
About This Home
As of April 2025Welcome home to Rosedale Hills! This lovely, long time family home is ready for your memories to be made. The large windows in the living room provide beautiful natural lighting. The large kitchen, with ample cupboard space, is the perfect place for gathering and can truly be the heart of the home. The basement family room makes the perfect place for gatherings of family or friends with the cozy fireplace. The unfinished basement area provides ample storage. This 4-bedroom, 1.5 bath home is move-in ready and will be a great canvas for your personal touches. Great location with access to major highways, great shopping and dining. 4th bedroom is currently being used for the dining room.
Last Agent to Sell the Property
F.C. Tucker Company Brokerage Email: wendyg@talktotucker.com License #RB14045231 Listed on: 04/03/2025

Home Details
Home Type
- Single Family
Est. Annual Taxes
- $2,352
Year Built
- Built in 1955
Parking
- 2 Car Detached Garage
Home Design
- Ranch Style House
- Brick Exterior Construction
- Block Foundation
Interior Spaces
- Woodwork
- Gas Log Fireplace
- Combination Kitchen and Dining Room
Kitchen
- Gas Oven
- Dishwasher
Flooring
- Carpet
- Laminate
Bedrooms and Bathrooms
- 3 Bedrooms
Laundry
- Dryer
- Washer
Basement
- Fireplace in Basement
- Laundry in Basement
Additional Features
- 0.37 Acre Lot
- Water Heater
Community Details
- No Home Owners Association
- Rosedale Hills Subdivision
Listing and Financial Details
- Tax Lot 65
- Assessor Parcel Number 491032104024000500
- Seller Concessions Not Offered
Ownership History
Purchase Details
Home Financials for this Owner
Home Financials are based on the most recent Mortgage that was taken out on this home.Purchase Details
Home Financials for this Owner
Home Financials are based on the most recent Mortgage that was taken out on this home.Similar Homes in the area
Home Values in the Area
Average Home Value in this Area
Purchase History
| Date | Type | Sale Price | Title Company |
|---|---|---|---|
| Warranty Deed | -- | Meridian Title | |
| Deed | -- | -- |
Mortgage History
| Date | Status | Loan Amount | Loan Type |
|---|---|---|---|
| Previous Owner | $228,000 | New Conventional | |
| Previous Owner | $99,000 | New Conventional | |
| Previous Owner | $96,250 | No Value Available | |
| Previous Owner | -- | No Value Available | |
| Previous Owner | $114,000 | New Conventional |
Property History
| Date | Event | Price | Change | Sq Ft Price |
|---|---|---|---|---|
| 04/28/2025 04/28/25 | Sold | $240,000 | +4.3% | $159 / Sq Ft |
| 04/07/2025 04/07/25 | Pending | -- | -- | -- |
| 04/03/2025 04/03/25 | For Sale | $230,000 | -- | $152 / Sq Ft |
Tax History Compared to Growth
Tax History
| Year | Tax Paid | Tax Assessment Tax Assessment Total Assessment is a certain percentage of the fair market value that is determined by local assessors to be the total taxable value of land and additions on the property. | Land | Improvement |
|---|---|---|---|---|
| 2024 | $2,496 | $191,900 | $22,600 | $169,300 |
| 2023 | $2,496 | $191,000 | $22,600 | $168,400 |
| 2022 | $2,339 | $174,600 | $22,600 | $152,000 |
| 2021 | $1,955 | $145,000 | $22,600 | $122,400 |
| 2020 | $1,733 | $131,400 | $22,600 | $108,800 |
| 2019 | $1,505 | $119,900 | $18,200 | $101,700 |
| 2018 | $1,469 | $117,500 | $18,200 | $99,300 |
| 2017 | $1,317 | $110,200 | $18,200 | $92,000 |
| 2016 | $1,160 | $101,600 | $18,200 | $83,400 |
| 2014 | $904 | $98,800 | $18,200 | $80,600 |
| 2013 | $1,001 | $100,400 | $18,200 | $82,200 |
Agents Affiliated with this Home
-
Wendy Gillespie

Seller's Agent in 2025
Wendy Gillespie
F.C. Tucker Company
(317) 698-0229
1 in this area
100 Total Sales
-
Chelsi Kitchen
C
Buyer's Agent in 2025
Chelsi Kitchen
Highgarden Real Estate
1 in this area
42 Total Sales
Map
Source: MIBOR Broker Listing Cooperative®
MLS Number: 22030433
APN: 49-10-32-104-024.000-500
- 2129 Woodcrest Rd
- 2315 Redfern Dr
- 5043 Harway Ct
- 4440 Carson Ave
- 5139 S Keystone Ave
- 2515 Fairfax Rd
- 3201 Chamberlin Dr
- 3232 Saint Jude Dr
- 2146 Lawrence Ave
- 2416 Radcliffe Ave
- 4108 Carson Ave
- 1633 E Thompson Rd
- 2220 Radcliffe Ave
- 2747 E Midland Rd
- 4943 S State Ave
- 4244 Asbury St
- 5420 Mcfarland Rd
- 3605 Redfern Dr
- 4927 Mathews Ave
- 4941 Mathews Ave
