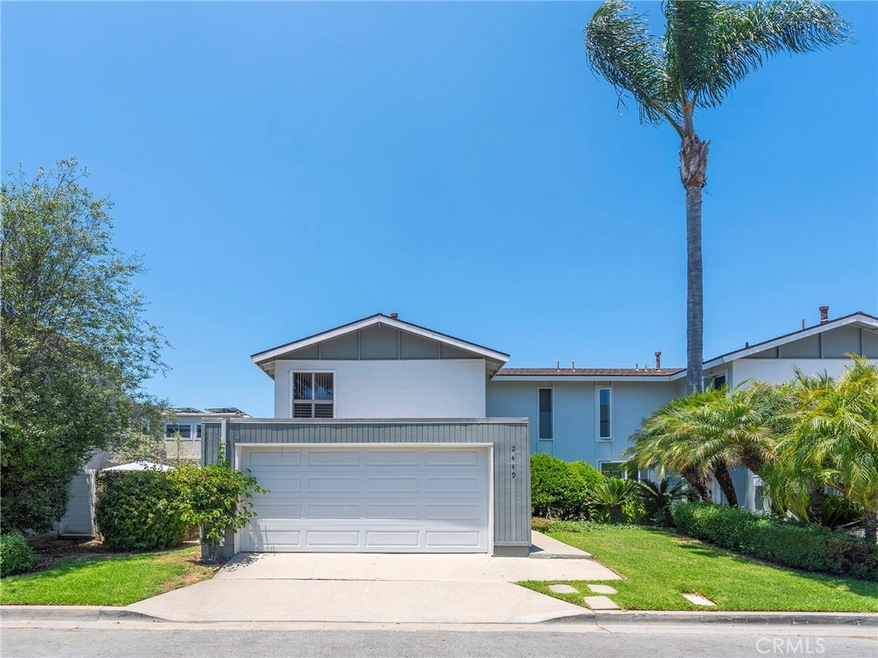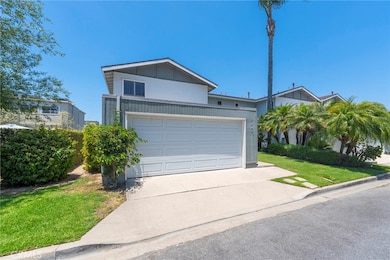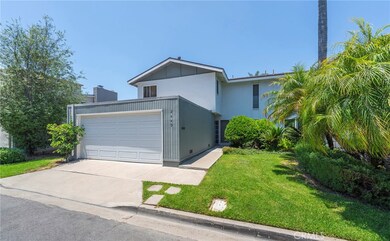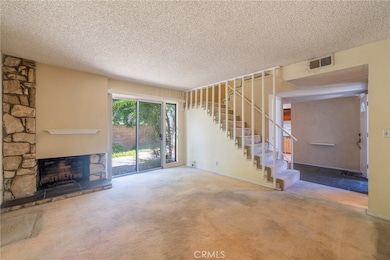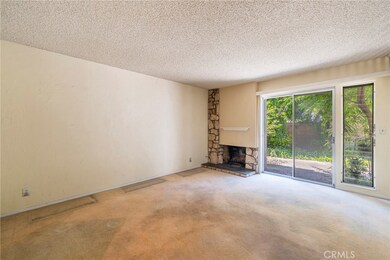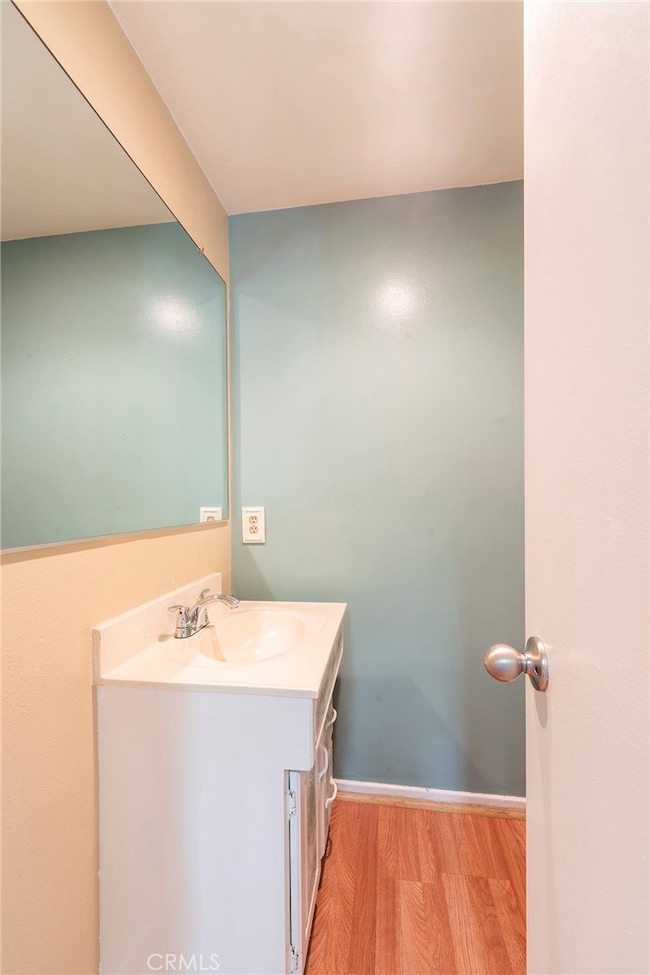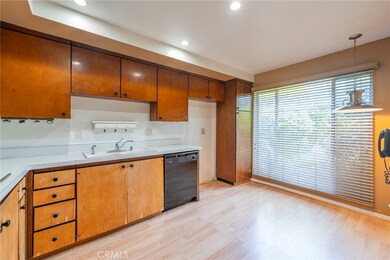
2449 Monaco Terrace Unit R Costa Mesa, CA 92627
Eastside Costa Mesa NeighborhoodHighlights
- Spa
- No Units Above
- High Ceiling
- Heinz Kaiser Elementary School Rated A
- Clubhouse
- Neighborhood Views
About This Home
As of September 2024This is an amazing opportunity to live in highly desired Eastside Costa Mesa, just steps away from Newport Back Bay! This home in Back Bay Gardens features three bedrooms and two and a half bathrooms. Downstairs, you will find the kitchen and two separate living areas with access to your private outdoor patio through each room. The patio is enclosed and surrounded by greenery, making for a very private and serene outdoor experience. Downstairs, you will also find interior laundry and a half bathroom. Upstairs are three bedrooms and two additional bathrooms. There is a two-car garage with a driveway. This home is an end unit with only one shared neighbor and no neighbors directly facing the home. The home has been well maintained. Bring your personal touch to make your own renovations and save money! Conveniently located near shopping, dining, major freeways, beaches, parks, and award-winning schools!
Last Agent to Sell the Property
RE/MAX TerraSol Brokerage Phone: 714-253-2634 License #01947567 Listed on: 07/09/2024

Home Details
Home Type
- Single Family
Est. Annual Taxes
- $11,779
Year Built
- Built in 1964
Lot Details
- 1,766 Sq Ft Lot
- End Unit
- No Units Located Below
- 1 Common Wall
- Block Wall Fence
- Density is up to 1 Unit/Acre
HOA Fees
- $398 Monthly HOA Fees
Parking
- 2 Car Attached Garage
- Parking Available
- Garage Door Opener
- Driveway Level
Home Design
- Cosmetic Repairs Needed
- Fixer Upper
- Composition Roof
- Stucco
Interior Spaces
- 1,574 Sq Ft Home
- 2-Story Property
- Built-In Features
- High Ceiling
- Recessed Lighting
- Blinds
- Living Room with Fireplace
- Combination Dining and Living Room
- Den
- Neighborhood Views
Kitchen
- Eat-In Kitchen
- Double Oven
- Electric Cooktop
- Dishwasher
- Disposal
Flooring
- Carpet
- Laminate
Bedrooms and Bathrooms
- 3 Bedrooms
- All Upper Level Bedrooms
- Bathtub with Shower
- Walk-in Shower
- Closet In Bathroom
Laundry
- Laundry Room
- Dryer
- Washer
Home Security
- Carbon Monoxide Detectors
- Fire and Smoke Detector
Outdoor Features
- Spa
- Enclosed patio or porch
- Exterior Lighting
Utilities
- Central Heating
- Water Heater
Listing and Financial Details
- Tax Lot 96
- Tax Tract Number 3433
- Assessor Parcel Number 43914235
- $497 per year additional tax assessments
Community Details
Overview
- Back Bay Gardens Association, Phone Number (949) 855-1800
- Seabreeze Managment Company HOA
- Newport Riviera Subdivision
Amenities
- Clubhouse
Recreation
- Tennis Courts
- Community Pool
- Community Spa
Ownership History
Purchase Details
Home Financials for this Owner
Home Financials are based on the most recent Mortgage that was taken out on this home.Purchase Details
Home Financials for this Owner
Home Financials are based on the most recent Mortgage that was taken out on this home.Purchase Details
Purchase Details
Purchase Details
Home Financials for this Owner
Home Financials are based on the most recent Mortgage that was taken out on this home.Similar Homes in Costa Mesa, CA
Home Values in the Area
Average Home Value in this Area
Purchase History
| Date | Type | Sale Price | Title Company |
|---|---|---|---|
| Grant Deed | -- | Fidelity National Title | |
| Grant Deed | $1,030,000 | Fidelity National Title | |
| Deed | -- | None Listed On Document | |
| Interfamily Deed Transfer | -- | -- | |
| Interfamily Deed Transfer | -- | North American Title Co |
Mortgage History
| Date | Status | Loan Amount | Loan Type |
|---|---|---|---|
| Open | $669,500 | New Conventional | |
| Previous Owner | $70,300 | No Value Available |
Property History
| Date | Event | Price | Change | Sq Ft Price |
|---|---|---|---|---|
| 09/05/2024 09/05/24 | Sold | $1,030,000 | -1.9% | $654 / Sq Ft |
| 08/13/2024 08/13/24 | Pending | -- | -- | -- |
| 08/06/2024 08/06/24 | Price Changed | $1,050,000 | +5.1% | $667 / Sq Ft |
| 07/09/2024 07/09/24 | For Sale | $999,000 | -- | $635 / Sq Ft |
Tax History Compared to Growth
Tax History
| Year | Tax Paid | Tax Assessment Tax Assessment Total Assessment is a certain percentage of the fair market value that is determined by local assessors to be the total taxable value of land and additions on the property. | Land | Improvement |
|---|---|---|---|---|
| 2024 | $11,779 | $1,071,000 | $972,534 | $98,466 |
| 2023 | $11,504 | $1,050,000 | $953,464 | $96,536 |
| 2022 | $1,198 | $69,371 | $21,508 | $47,863 |
| 2021 | $1,171 | $68,011 | $21,086 | $46,925 |
| 2020 | $1,160 | $67,314 | $20,870 | $46,444 |
| 2019 | $1,145 | $65,995 | $20,461 | $45,534 |
| 2018 | $1,127 | $64,701 | $20,059 | $44,642 |
| 2017 | $1,110 | $63,433 | $19,666 | $43,767 |
| 2016 | $1,089 | $62,190 | $19,281 | $42,909 |
| 2015 | $1,075 | $61,256 | $18,991 | $42,265 |
| 2014 | $1,051 | $60,057 | $18,619 | $41,438 |
Agents Affiliated with this Home
-
Kimberlee Massey

Seller's Agent in 2024
Kimberlee Massey
RE/MAX
1 in this area
43 Total Sales
-
Mandy Abbott
M
Buyer's Agent in 2024
Mandy Abbott
Dylan Jones, Broker
(949) 835-6555
1 in this area
2 Total Sales
Map
Source: California Regional Multiple Listing Service (CRMLS)
MLS Number: OC24138876
APN: 439-142-35
- 2486 Napoli Way
- 334 Tours Ln
- 2405 Tustin Ave
- 375 Santa Isabel Ave
- 2512 Santa Ana Ave Unit 3
- 2512 Santa Ana Ave Unit 9
- 2315 Heather Ln
- 2233 Heather Ln
- 380 Mira Loma Place
- 2200 Lake Park Ln
- 307 Canoe Pond
- 2516 Vista Baya
- 228 Del Mar Ave
- 2237 Golden Cir
- 237 23rd St
- 273 Albert Place
- 2585 Orange Ave
- 286 Cecil Place
- 270 Cecil Place
- 2554 Elden Ave Unit B101
