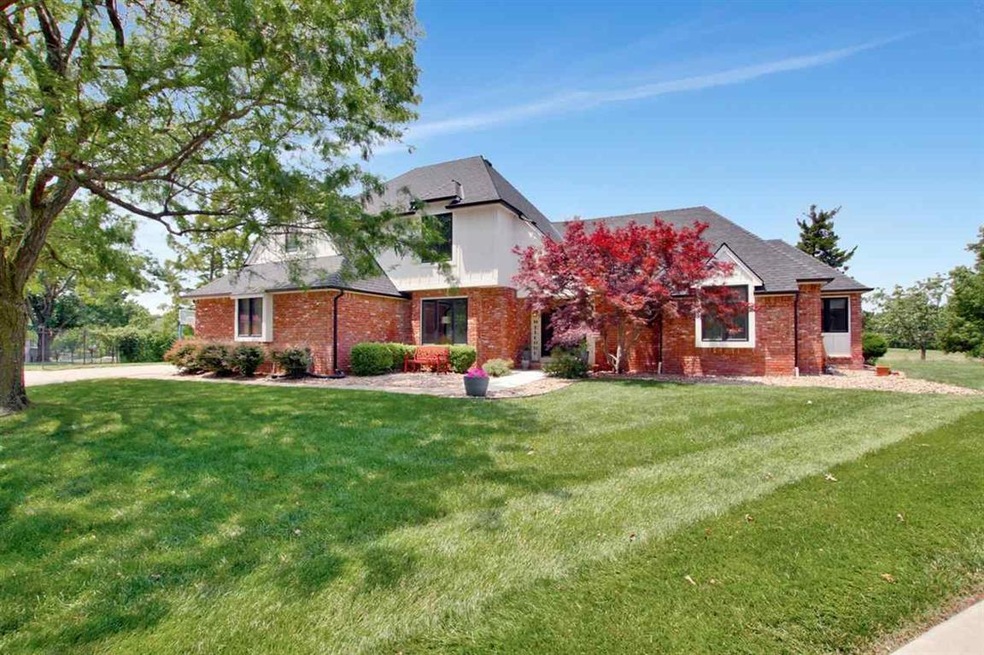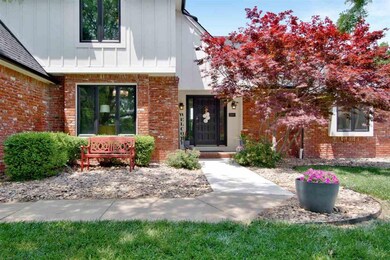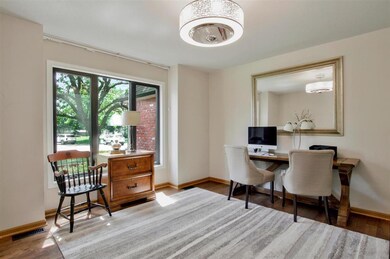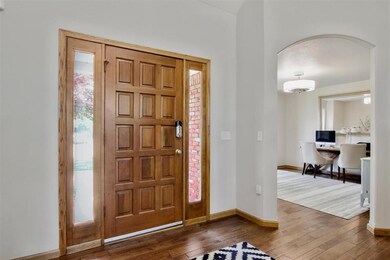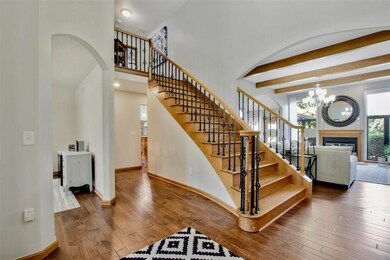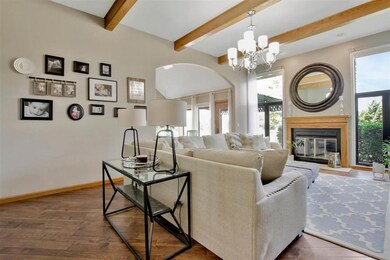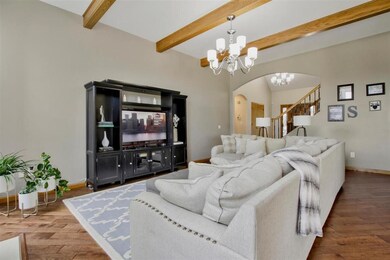
2449 N Plumthicket Ct Wichita, KS 67226
Northeast Wichita NeighborhoodEstimated Value: $552,124 - $646,000
Highlights
- Golf Course Community
- Family Room with Fireplace
- Traditional Architecture
- Clubhouse
- Vaulted Ceiling
- Wood Flooring
About This Home
As of September 2021This GORGEOUSLY RENOVATED home sits on a quiet cul-de-sac on the Tallgrass Country Club Golfcourse... not only do you have private, sprawling views, but this property is BETTER THAN NEW... ** NEW ROOF (2021) ** NEW SIDING & EXTERIOR PAINT (2021) ** ALL NEW VINYL WINDOWS & SLIDING DOORS (2021) ** COMPLETE MASTER BATH REMODEL & NEW GRANITE IN BATHROOMS (2021)** ALL NEW CARPET IN BEDROOMS (2021)** NEW REMOTE CONTROLLED WINDOW BLINDS ** Grand staircase entryway opens up into the vaulted spaces throughout. Front sitting room (or make it your formal dining space!), large beamed living room with floor-to-ceiling windows, open concept to the kitchen and two separate eating areas; one adjacent & casual right off the kitchen, and another more formal space for hosting a large group. Master bedroom holds a newly-renovated en suite with soaker tub, 3 separate closets, and tiled shower. BONUS dressing room off the master bedroom is also perfect for a den/office space, or a nursery! THIS is an amazing room! Gourmet kitchen includes Dacor double ovens, gas range with pot filler, sub-zero refrigerator, and a Bosch dishwasher. Hidden cabinet pantry space and utility island. Separate laundry & mudroom space is perfect for organizing! Upstairs bedrooms are full of character with a Jack & Jill bathroom with separate (adorable!) tub/shower room fit with even a chandelier! Another 4th bedroom up holds its own full bathroom space as well. Basement family room and rec spaces allow for many uses and has partially heated floors! Large 5th bedroom downstairs with another full bath, and a BONUS workout space and batting/hitting practice space! Tons of storage aside from all of this. Aside from the obviously beautiful views of the 14th hole fairway and golfcourse hills, the backyard space also has a sprawling covered patio space, gas stove hookup for future outdoor cooking use, playset area for little ones, and plenty of room for entertaining! The south side of the home's lot has also been zoned/approved for adding an additional 2-car garage or shop space should the future homeowner desire. I'm not sure what else one could wish for in this well-maintained and well-loved home... Schedule your private showing today and realize the special spaces of this home for yourself!
Last Agent to Sell the Property
Berkshire Hathaway PenFed Realty License #SP00233843 Listed on: 06/26/2021
Home Details
Home Type
- Single Family
Est. Annual Taxes
- $4,611
Year Built
- Built in 1983
Lot Details
- 0.4 Acre Lot
- Cul-De-Sac
- Property has an invisible fence for dogs
- Sprinkler System
HOA Fees
- $58 Monthly HOA Fees
Home Design
- Traditional Architecture
- Brick or Stone Mason
- Frame Construction
- Composition Roof
Interior Spaces
- 2-Story Property
- Wired For Sound
- Vaulted Ceiling
- Ceiling Fan
- Multiple Fireplaces
- Attached Fireplace Door
- Electric Fireplace
- Window Treatments
- Family Room with Fireplace
- Living Room with Fireplace
- L-Shaped Dining Room
- Formal Dining Room
- Game Room
- Home Gym
- Wood Flooring
Kitchen
- Oven or Range
- Plumbed For Gas In Kitchen
- Range Hood
- Dishwasher
- Kitchen Island
- Granite Countertops
- Disposal
Bedrooms and Bathrooms
- 5 Bedrooms
- Primary Bedroom on Main
- Split Bedroom Floorplan
- Walk-In Closet
- Granite Bathroom Countertops
- Dual Vanity Sinks in Primary Bathroom
- Private Water Closet
- Separate Shower in Primary Bathroom
Laundry
- Laundry Room
- Laundry on main level
- Sink Near Laundry
- 220 Volts In Laundry
Finished Basement
- Basement Fills Entire Space Under The House
- Bedroom in Basement
- Finished Basement Bathroom
- Basement Storage
- Natural lighting in basement
Home Security
- Storm Windows
- Storm Doors
Parking
- 2 Car Attached Garage
- Oversized Parking
- Garage Door Opener
Outdoor Features
- Covered patio or porch
- Outdoor Grill
- Rain Gutters
Schools
- Minneha Elementary School
- Coleman Middle School
- Southeast High School
Utilities
- Forced Air Zoned Heating and Cooling System
- Heating System Uses Gas
Listing and Financial Details
- Assessor Parcel Number 20173-113-05-0-41-01-016.00
Community Details
Overview
- Association fees include gen. upkeep for common ar
- Plumthicket 2Nd Subdivision
- Greenbelt
Amenities
- Clubhouse
Recreation
- Golf Course Community
Ownership History
Purchase Details
Home Financials for this Owner
Home Financials are based on the most recent Mortgage that was taken out on this home.Purchase Details
Home Financials for this Owner
Home Financials are based on the most recent Mortgage that was taken out on this home.Purchase Details
Purchase Details
Home Financials for this Owner
Home Financials are based on the most recent Mortgage that was taken out on this home.Similar Homes in Wichita, KS
Home Values in the Area
Average Home Value in this Area
Purchase History
| Date | Buyer | Sale Price | Title Company |
|---|---|---|---|
| Gruetzemacher Richard R | -- | Security 1St Title Llc | |
| Gruetzemacher Richard R | -- | Security 1St Title | |
| Sobbing Jackson L | -- | None Available | |
| Jackson L Sobbing Trust | -- | None Available | |
| Sobbing Jackson L | -- | Security 1St Title |
Mortgage History
| Date | Status | Borrower | Loan Amount |
|---|---|---|---|
| Open | Gruetzemacher Richard R | $430,786 | |
| Closed | Gruetzemacher Richard R | $430,786 | |
| Previous Owner | Sobbing Jackson L | $322,192 | |
| Previous Owner | Sobbing Jackson L | $295,179 | |
| Previous Owner | Fullerton James S | $210,000 | |
| Previous Owner | Fullerton James S | $259,972 |
Property History
| Date | Event | Price | Change | Sq Ft Price |
|---|---|---|---|---|
| 09/03/2021 09/03/21 | Sold | -- | -- | -- |
| 08/07/2021 08/07/21 | Pending | -- | -- | -- |
| 07/22/2021 07/22/21 | Price Changed | $464,900 | -2.1% | $115 / Sq Ft |
| 07/15/2021 07/15/21 | Price Changed | $474,900 | -2.1% | $117 / Sq Ft |
| 06/26/2021 06/26/21 | For Sale | $485,000 | +38.6% | $119 / Sq Ft |
| 12/30/2014 12/30/14 | Sold | -- | -- | -- |
| 10/06/2014 10/06/14 | Pending | -- | -- | -- |
| 01/14/2014 01/14/14 | For Sale | $350,000 | -- | $86 / Sq Ft |
Tax History Compared to Growth
Tax History
| Year | Tax Paid | Tax Assessment Tax Assessment Total Assessment is a certain percentage of the fair market value that is determined by local assessors to be the total taxable value of land and additions on the property. | Land | Improvement |
|---|---|---|---|---|
| 2023 | $6,377 | $50,129 | $11,673 | $38,456 |
| 2022 | $5,687 | $50,129 | $11,029 | $39,100 |
| 2021 | $4,732 | $41,067 | $6,279 | $34,788 |
| 2020 | $4,611 | $39,871 | $6,279 | $33,592 |
| 2019 | $4,618 | $39,871 | $6,279 | $33,592 |
| 2018 | $4,651 | $40,020 | $4,071 | $35,949 |
| 2017 | $4,158 | $0 | $0 | $0 |
| 2016 | $3,841 | $0 | $0 | $0 |
| 2015 | $4,608 | $0 | $0 | $0 |
| 2014 | $4,381 | $0 | $0 | $0 |
Agents Affiliated with this Home
-
Tara Maxwell

Seller's Agent in 2021
Tara Maxwell
Berkshire Hathaway PenFed Realty
(316) 258-6878
3 in this area
129 Total Sales
-
Ria Farmer

Buyer's Agent in 2021
Ria Farmer
Reece Nichols South Central Kansas
(316) 650-0456
2 in this area
28 Total Sales
-

Seller's Agent in 2014
Jim Crawford
J.P. Weigand & Sons
(316) 258-7281
-
Cathie Barnard

Buyer's Agent in 2014
Cathie Barnard
Berkshire Hathaway PenFed Realty
(316) 250-8525
3 in this area
137 Total Sales
Map
Source: South Central Kansas MLS
MLS Number: 598281
APN: 113-05-0-41-01-016.00
- 2530 N Greenleaf Ct
- 2501 N Fox Run
- 2565 N Greenleaf Ct
- 2406 N Stoneybrook St
- 9130 E Woodspring St
- 2310 N Greenleaf St
- 9322 E Bent Tree Cir
- 10107 E Windemere Cir
- 2806 N Plumthicket St
- 2801 N Fox Pointe Cir
- 2518 N Cranbrook St
- 2539 N Wilderness Ct
- 9400 E Wilson Estates Pkwy
- 2264 N Tallgrass St
- 2514 N Lindberg St
- 2901 N Fox Pointe Cir
- 10507 E Mainsgate St
- 10302 E Bronco St
- 8319 E Oxford Cir
- 2331 N Regency Lakes Ct
- 2449 N Plumthicket Ct
- 2453 N Plumthicket Ct
- 2441 N Plumthicket Ct
- 2459 N Plumthicket Ct
- 2435 N Plumthicket Ct
- 2511 N Plumthicket Ct
- 2423 N Plumthicket Ct
- 2505 N Plumthicket Ct
- 2517 N Plumthicket Ct
- 2427 N Plumthicket Ct
- 2417 N Plumthicket Ct
- 2523 N Plumthicket Ct
- 2527 N Plumthicket Ct
- 2411 N Plumthicket Ct
- 2405 N Plumthicket Ct
- 2522 N Greenleaf Ct
- 2423 N Vinegate Ct
- 2419 N Vinegate Ct
- 2526 N Greenleaf Ct
- 2411 N Vinegate Ct
