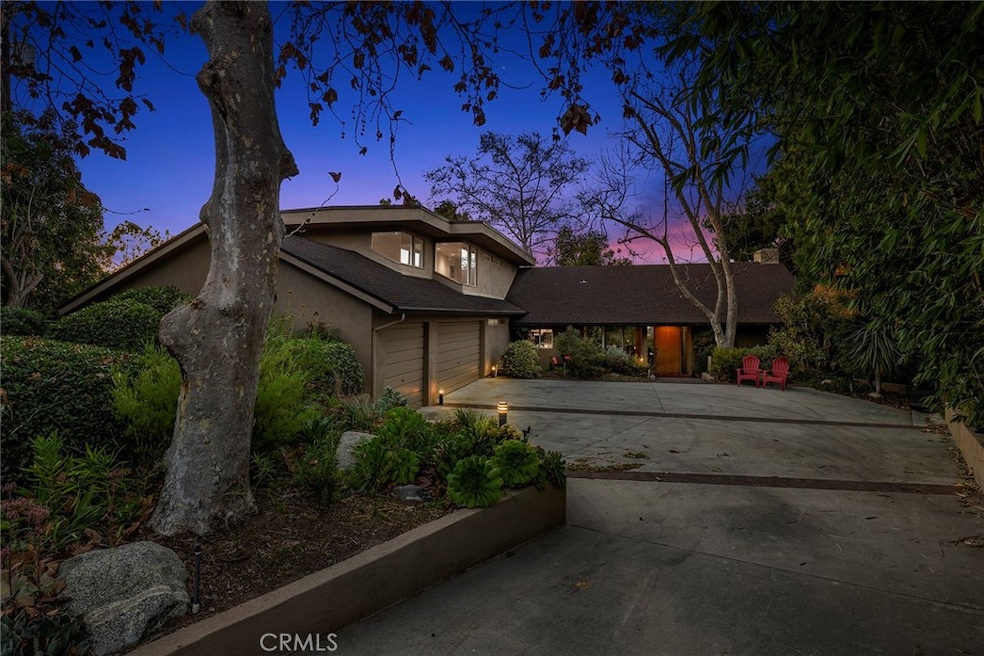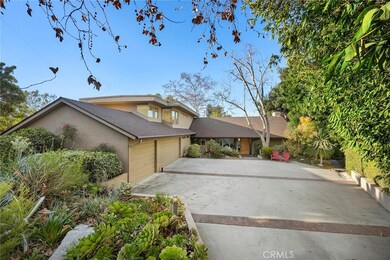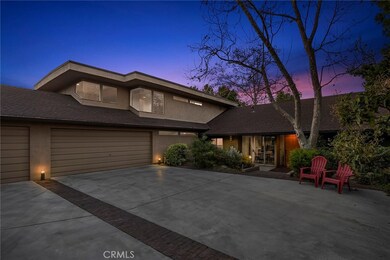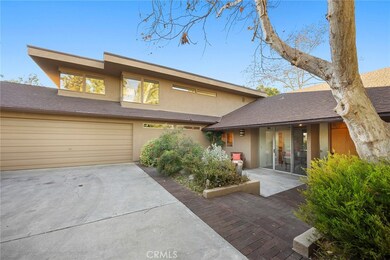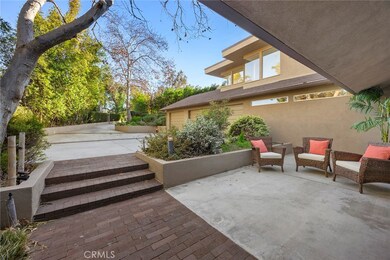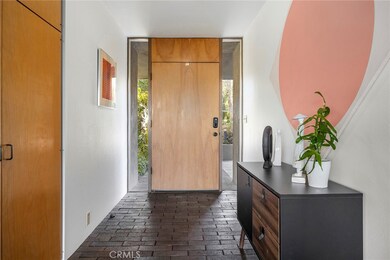
245 Altura Dr Fullerton, CA 92835
Las Palmas Hermosa NeighborhoodHighlights
- Primary Bedroom Suite
- City Lights View
- Dual Staircase
- Sonora High School Rated A
- Open Floorplan
- Contemporary Architecture
About This Home
As of February 2025House: defined as a structure intended for human habitation. For most, a home’s functionality is a top priority, but what if a home could be both functional and experiential. Curated, designed and custom built by the current owner in 1983, 245 Altura Drive is far more than just a house; it is a bespoke, understated, thoughtfully created architectural masterpiece. Combining elements of mid-century modern and post-modern design, the residence is perfectly sited on this almost ½ acre, fully gated flag lot. Greeted at the street by an electronic gate that sets the stage for a striking residence framed by a natural landscape and mature trees. One has the feeling of being away in the mountains while still being in the city. The brick lined foyer leads to stunning living spaces with vaulted ceilings, clerestory windows providing indirect natural lighting, and a wall of sliding doors – five in total that lead to the backyard deck. A striking fireplace and a stunning frameless glass-on-glass corner window are further highlights of the living spaces. Adjacent to the living room is a study/game room with walls of custom cabinetry and clerestory windows. Seamlessly flowing from the living room is the dining area and relaxation sitting area adjacent the kitchen. A dining nook with sliding door to front patio enjoys great southern light exposure and leads into the minimalist kitchen with solid wood cabinetry and recessed lighting along with a butcher block center island. The bedroom wing of the home is laid out on two levels and includes a highly unique two-level primary suite featuring a retreat sitting area below, also ideal as a home office, and a primary bedroom upstairs that feels like a tree house with a wall of windows overlooking the tree tops. The en-suite bathroom features custom ‘floating’ dual sink vanity and walls of closet space and a skylight for natural lighting. Four generously sized secondary bedrooms and two additional bathrooms complete the interior. Direct access to the 3-car garage is conveniently found in the hallway. Stepping outside, an expansive deck provides an ideal space for outdoor entertaining overlooking the city and hill views to the north. Meandering paths wind throughout the property and native plantings and mature trees truly provide a reprieve from the city around you – escape it all and call 245 Altura Drive home.
Last Agent to Sell the Property
Circa Properties, Inc. License #01272441 Listed on: 01/14/2025

Home Details
Home Type
- Single Family
Est. Annual Taxes
- $5,744
Year Built
- Built in 1983
Lot Details
- 0.46 Acre Lot
- Rural Setting
- Southeast Facing Home
- Chain Link Fence
- Landscaped
- Level Lot
- Irregular Lot
Parking
- 3 Car Direct Access Garage
- 6 Open Parking Spaces
- Parking Available
- Driveway
Property Views
- City Lights
- Woods
- Peek-A-Boo
- Mountain
Home Design
- Contemporary Architecture
- Additions or Alterations
- Slab Foundation
- Rolled or Hot Mop Roof
- Composition Roof
- Stucco
Interior Spaces
- 3,438 Sq Ft Home
- 2-Story Property
- Open Floorplan
- Dual Staircase
- Beamed Ceilings
- Cathedral Ceiling
- Recessed Lighting
- Entrance Foyer
- Living Room with Fireplace
- Living Room with Attached Deck
- Library
- Disposal
Flooring
- Carpet
- Vinyl
Bedrooms and Bathrooms
- 5 Bedrooms | 3 Main Level Bedrooms
- Primary Bedroom Suite
- Multi-Level Bedroom
Laundry
- Laundry Room
- Laundry in Garage
Home Security
- Carbon Monoxide Detectors
- Fire and Smoke Detector
Additional Features
- Patio
- Central Heating and Cooling System
Community Details
- No Home Owners Association
Listing and Financial Details
- Tax Lot 11
- Tax Tract Number 3004
- Assessor Parcel Number 29310111
- $379 per year additional tax assessments
- Seller Considering Concessions
Ownership History
Purchase Details
Home Financials for this Owner
Home Financials are based on the most recent Mortgage that was taken out on this home.Purchase Details
Purchase Details
Purchase Details
Similar Homes in Fullerton, CA
Home Values in the Area
Average Home Value in this Area
Purchase History
| Date | Type | Sale Price | Title Company |
|---|---|---|---|
| Grant Deed | $1,911,000 | Ticor Title | |
| Grant Deed | -- | None Listed On Document | |
| Grant Deed | -- | None Listed On Document | |
| Interfamily Deed Transfer | -- | None Available | |
| Interfamily Deed Transfer | -- | None Available | |
| Interfamily Deed Transfer | -- | -- |
Property History
| Date | Event | Price | Change | Sq Ft Price |
|---|---|---|---|---|
| 02/14/2025 02/14/25 | Sold | $1,911,000 | -2.0% | $556 / Sq Ft |
| 01/22/2025 01/22/25 | Pending | -- | -- | -- |
| 01/14/2025 01/14/25 | For Sale | $1,950,000 | -- | $567 / Sq Ft |
Tax History Compared to Growth
Tax History
| Year | Tax Paid | Tax Assessment Tax Assessment Total Assessment is a certain percentage of the fair market value that is determined by local assessors to be the total taxable value of land and additions on the property. | Land | Improvement |
|---|---|---|---|---|
| 2024 | $5,744 | $508,764 | $178,288 | $330,476 |
| 2023 | $5,604 | $498,789 | $174,792 | $323,997 |
| 2022 | $5,565 | $489,009 | $171,364 | $317,645 |
| 2021 | $5,467 | $479,421 | $168,004 | $311,417 |
| 2020 | $5,437 | $474,506 | $166,282 | $308,224 |
| 2019 | $5,295 | $465,202 | $163,021 | $302,181 |
| 2018 | $5,214 | $456,081 | $159,825 | $296,256 |
| 2017 | $5,126 | $447,139 | $156,691 | $290,448 |
| 2016 | $5,019 | $438,372 | $153,619 | $284,753 |
| 2015 | $4,879 | $431,788 | $151,312 | $280,476 |
| 2014 | $4,737 | $423,330 | $148,348 | $274,982 |
Agents Affiliated with this Home
-
James Bobbett

Seller's Agent in 2025
James Bobbett
Circa Properties, Inc.
(714) 928-9032
4 in this area
165 Total Sales
-
Martina Bobbett
M
Seller Co-Listing Agent in 2025
Martina Bobbett
Circa Properties, Inc.
(714) 310-9446
4 in this area
137 Total Sales
-
Steve Kim
S
Buyer's Agent in 2025
Steve Kim
Open Box Investment, Inc.
(714) 356-5535
1 in this area
22 Total Sales
Map
Source: California Regional Multiple Listing Service (CRMLS)
MLS Number: PW25004582
APN: 293-101-11
- 3821 Lariat Place
- 364 Cienaga Dr
- 3733 N Harbor Blvd Unit 14
- 488 Cienaga Dr
- 3210 Las Faldas Dr
- 880 Hartford Ln
- 3212 Sunnywood Dr
- 3120 Las Faldas Dr
- 600 Pueblo Place
- 1320 Lakeview Ave
- 700 E Las Palmas Dr
- 2812 Sunnywood Dr
- 1320 Lynwood St
- 737 Paseo Place
- 831 W Las Palmas Dr
- 2900 San Juan Dr
- 2240 Lake Glen Dr
- 3016 Milagro Way
- 666 Brookline Place
- 611 Colonial Cir
