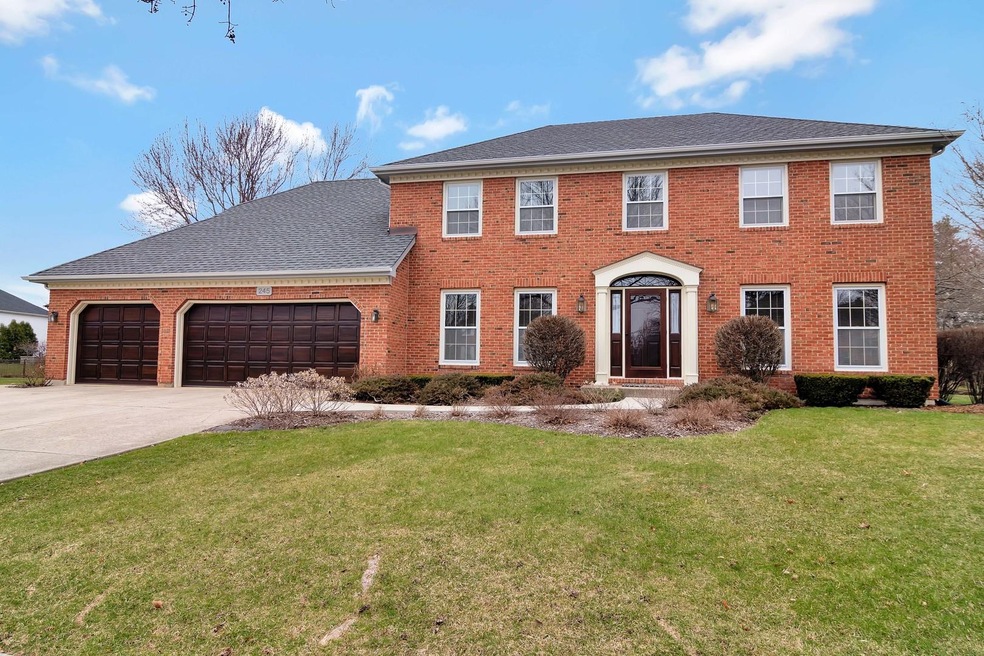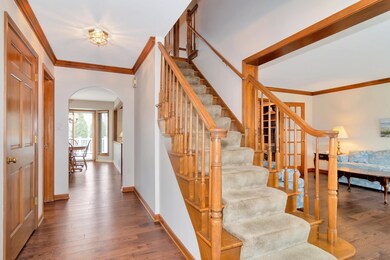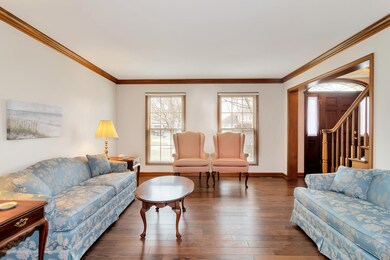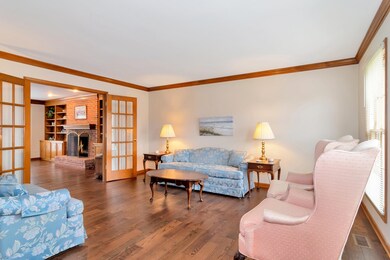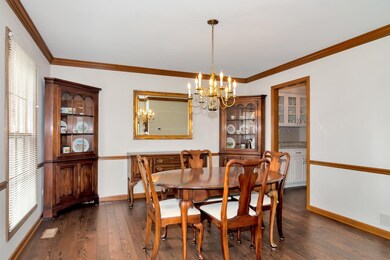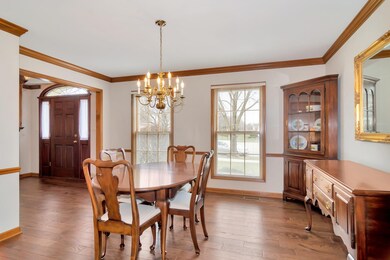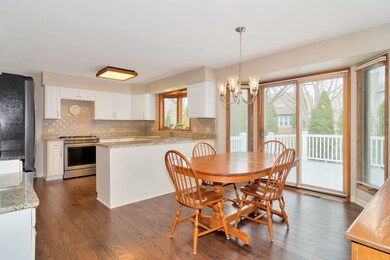
245 Covington Ct Naperville, IL 60565
River Woods NeighborhoodHighlights
- Community Lake
- Deck
- Wood Flooring
- River Woods Elementary School Rated A+
- Property is near a park
- Whirlpool Bathtub
About This Home
As of May 2023Spectacular updated red brick front Georgain with three car garage located on culdesac lot. Beautiful five inch wide hardwood floors through-out the first floor. Gorgeous updated kitchen with white refaced cabinets, granite counter tops, and high end JennAir appliances. You will love the added convenience of the butler pantry with upper glass doors and granite counter top. Large breakfast room with walk-out bay to newer maintenance free composite deck and railings 2020. Spacious family room opens to kitchen, has floor to ceiling brick fireplace with built-in bookcases, walk-out bay to deck, and atrium door opens to living room. First floor private office for those who work remotely from home. Entertainment size living room and dining room. Luxury master suite has tray ceiling and huge walk-in closet. Updated luxury bath with custom multihead shower, Oasis whirlpool tub with constant heat feature, refaced double vanity with white cabinets and granite counter top. Three additional second floor bedrooms share updated hall bath. Home has been freshly painted inside and out. Huge full basement ready for your finishing ideas. Gleaming epoxy coated garage floor with baseboards. Newer 50 year architectual roof 2013, newer sky lights 2013, Modulating Carrier High efficiency furnace 2013, A/C 2014, All three entry door replaced 2021. Under ground sprinkler system.
Last Agent to Sell the Property
Coldwell Banker Realty License #475134316 Listed on: 03/31/2022

Home Details
Home Type
- Single Family
Est. Annual Taxes
- $11,426
Year Built
- Built in 1987
Lot Details
- Cul-De-Sac
- Paved or Partially Paved Lot
HOA Fees
- $11 Monthly HOA Fees
Parking
- 3 Car Attached Garage
- Parking Space is Owned
Interior Spaces
- 3,200 Sq Ft Home
- 2-Story Property
- Bookcases
- Skylights
- Family Room with Fireplace
- Living Room
- Formal Dining Room
- Home Office
- Wood Flooring
- Unfinished Basement
- Basement Fills Entire Space Under The House
Kitchen
- Range
- Microwave
- High End Refrigerator
- Dishwasher
- Stainless Steel Appliances
- Granite Countertops
- Disposal
Bedrooms and Bathrooms
- 4 Bedrooms
- 4 Potential Bedrooms
- Walk-In Closet
- Dual Sinks
- Whirlpool Bathtub
- Separate Shower
Laundry
- Laundry Room
- Laundry on main level
- Dryer
- Washer
Schools
- River Woods Elementary School
- Madison Junior High School
- Naperville Central High School
Utilities
- Central Air
- Heating System Uses Natural Gas
- Lake Michigan Water
Additional Features
- Deck
- Property is near a park
Community Details
- Brain Gott Association, Phone Number (630) 527-4193
- Property managed by Heritage Knolls HOA
- Community Lake
Ownership History
Purchase Details
Home Financials for this Owner
Home Financials are based on the most recent Mortgage that was taken out on this home.Purchase Details
Home Financials for this Owner
Home Financials are based on the most recent Mortgage that was taken out on this home.Purchase Details
Similar Homes in Naperville, IL
Home Values in the Area
Average Home Value in this Area
Purchase History
| Date | Type | Sale Price | Title Company |
|---|---|---|---|
| Warranty Deed | $705,000 | First American Title | |
| Warranty Deed | $692,000 | Old Republic Title | |
| Deed | $263,300 | -- |
Mortgage History
| Date | Status | Loan Amount | Loan Type |
|---|---|---|---|
| Open | $564,000 | New Conventional | |
| Previous Owner | $553,600 | New Conventional | |
| Previous Owner | $369,500 | Commercial | |
| Previous Owner | $359,000 | Credit Line Revolving |
Property History
| Date | Event | Price | Change | Sq Ft Price |
|---|---|---|---|---|
| 05/15/2023 05/15/23 | Sold | $705,000 | +0.7% | $220 / Sq Ft |
| 03/20/2023 03/20/23 | Pending | -- | -- | -- |
| 03/16/2023 03/16/23 | For Sale | $700,000 | +1.2% | $219 / Sq Ft |
| 06/14/2022 06/14/22 | Sold | $692,000 | +2.5% | $216 / Sq Ft |
| 04/03/2022 04/03/22 | Pending | -- | -- | -- |
| 03/31/2022 03/31/22 | For Sale | $675,000 | -- | $211 / Sq Ft |
Tax History Compared to Growth
Tax History
| Year | Tax Paid | Tax Assessment Tax Assessment Total Assessment is a certain percentage of the fair market value that is determined by local assessors to be the total taxable value of land and additions on the property. | Land | Improvement |
|---|---|---|---|---|
| 2023 | $15,108 | $217,893 | $42,393 | $175,500 |
| 2022 | $12,756 | $196,441 | $38,219 | $158,222 |
| 2021 | $11,885 | $183,675 | $35,735 | $147,940 |
| 2020 | $11,427 | $177,635 | $34,560 | $143,075 |
| 2019 | $11,020 | $169,176 | $32,914 | $136,262 |
| 2018 | $10,504 | $161,922 | $31,503 | $130,419 |
| 2017 | $11,304 | $170,534 | $33,179 | $137,355 |
| 2016 | $11,390 | $169,100 | $32,900 | $136,200 |
| 2015 | $12,222 | $162,200 | $31,600 | $130,600 |
| 2014 | $12,222 | $162,200 | $31,600 | $130,600 |
| 2013 | $12,222 | $148,800 | $29,000 | $119,800 |
Agents Affiliated with this Home
-
Meredith DeLeo

Seller's Agent in 2023
Meredith DeLeo
Keller Williams Infinity
(630) 632-5787
2 in this area
102 Total Sales
-
Joseph DeLeo

Seller Co-Listing Agent in 2023
Joseph DeLeo
Keller Williams Infinity
(630) 802-3708
1 in this area
69 Total Sales
-
Debra Cuchna

Buyer's Agent in 2023
Debra Cuchna
Keller Williams Premiere Properties
(312) 816-4158
1 in this area
99 Total Sales
-
Laura Stebbins

Buyer Co-Listing Agent in 2023
Laura Stebbins
Keller Williams Premiere Properties
(312) 816-4158
1 in this area
71 Total Sales
-
Rick OHalloran

Seller's Agent in 2022
Rick OHalloran
Coldwell Banker Realty
(630) 337-1345
25 in this area
125 Total Sales
-
Catherine Allen
C
Seller Co-Listing Agent in 2022
Catherine Allen
Coldwell Banker Realty
(630) 697-6934
25 in this area
96 Total Sales
Map
Source: Midwest Real Estate Data (MRED)
MLS Number: 11353862
APN: 02-05-112-027
- 322 Arlington Ave
- 2438 River Woods Dr
- 424 Dilorenzo Dr
- 2505 River Woods Dr
- 2139 Riverlea Cir
- 16 Rock River Ct
- 44 Oak Bluff Ct
- 219 Fiala Woods Ct
- 328 Royce Woods Ct
- 15 Pinnacle Ct
- 2756 Fox River Ln
- 200 Hampshire Ct Unit 101A
- 501 Staunton Rd
- 43 Glencoe Ct Unit 202B
- 51 Ford Ln
- 2327 Worthing Dr Unit 202D
- 423 Warwick Dr
- 2146 Sunderland Ct Unit 102B
- 2160 Lancaster Cir Unit 4202C
- 1992 Town Dr
