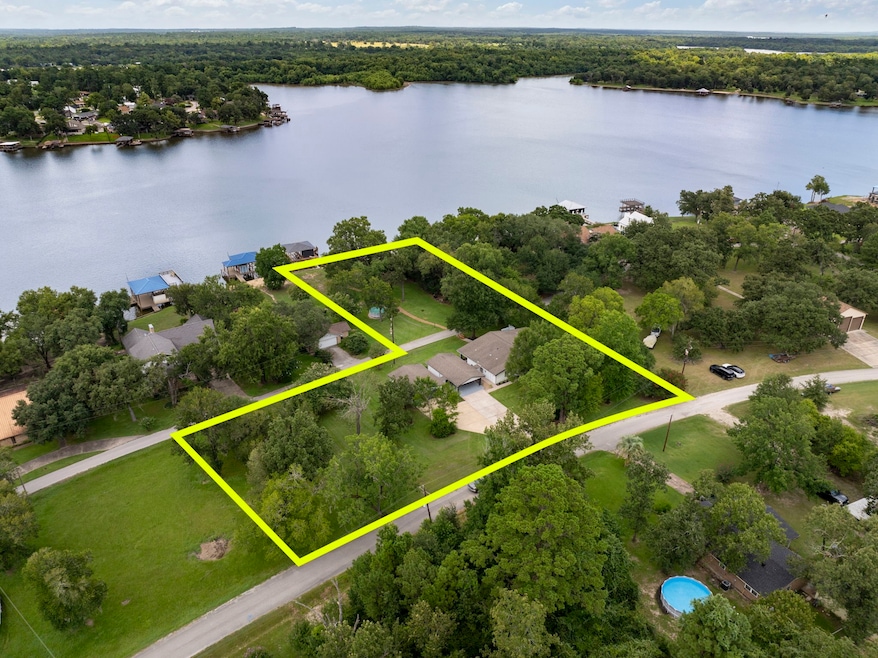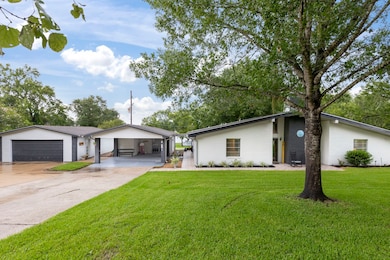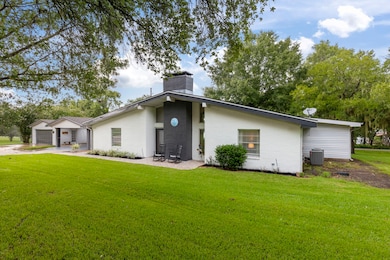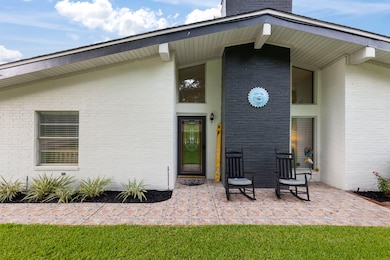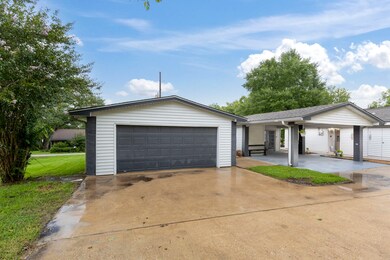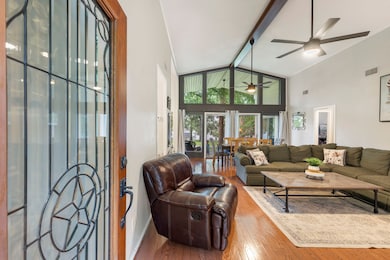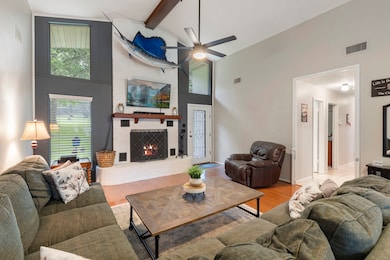
245 Lakeland Rd Huntsville, TX 77320
Estimated payment $3,396/month
Highlights
- Hot Property
- Lake Front
- Above Ground Pool
- Boathouse
- Boat or Launch Ramp
- Garage Apartment
About This Home
Discover the perfect lakeside retreat with this charming one-story home in the Riverside Lakeland subdivision. Featuring 3 bedrooms and 3 bathrooms, this property also includes a 300 sqft bunk house, ideal for hosting guests. The home features high ceilings and an abundance of windows that offer breathtaking views of the stunning lake, ensuring you enjoy natural beauty from the comfort of your living space.
Situated just under an acre, this property comes complete with a boathouse and lift, making it perfect for water enthusiasts. Start your day with a cup of coffee on the covered back patio, where you can take in the serene lake views from the expansive deck. This home offers a tranquil escape with all the amenities needed for lakeside living at its finest. Conveniently located, Riverside, TX. 10 minutes from major shopping and 15 minutes from I45/Huntsville. Don't miss your chance to make this peaceful sanctuary your new home!
Listing Agent
Keller Williams Realty The Woodlands License #0660149 Listed on: 07/14/2025

Open House Schedule
-
Saturday, September 20, 20251:00 to 3:00 pm9/20/2025 1:00:00 PM +00:009/20/2025 3:00:00 PM +00:00This home offers a tranquil escape with all the amenities needed for lakeside living at its finest. Conveniently located, Riverside, TX. 10 minutes from major shopping and 15 minutes from I45/Huntsville. Don't miss your chance to make this peaceful sanctuary your new home!Add to Calendar
Home Details
Home Type
- Single Family
Est. Annual Taxes
- $5,285
Year Built
- Built in 1982
Lot Details
- 0.99 Acre Lot
- Lake Front
- Additional Parcels
HOA Fees
- $25 Monthly HOA Fees
Parking
- 2 Car Garage
- 1 Detached Carport Space
- Garage Apartment
- Tandem Garage
- Driveway
- Additional Parking
Home Design
- Traditional Architecture
- Brick Exterior Construction
- Slab Foundation
- Composition Roof
- Vinyl Siding
Interior Spaces
- 2,287 Sq Ft Home
- 1-Story Property
- Crown Molding
- High Ceiling
- Wood Burning Fireplace
- Window Treatments
- Family Room
- Combination Dining and Living Room
- Breakfast Room
- Utility Room
- Washer and Electric Dryer Hookup
- Lake Views
- Fire and Smoke Detector
Kitchen
- Oven
- Electric Range
- Microwave
- Dishwasher
- Disposal
Flooring
- Engineered Wood
- Carpet
- Concrete
- Tile
Bedrooms and Bathrooms
- 3 Bedrooms
- Maid or Guest Quarters
- 3 Full Bathrooms
- Double Vanity
- Soaking Tub
- Bathtub with Shower
- Separate Shower
Outdoor Features
- Above Ground Pool
- Bulkhead
- Boat or Launch Ramp
- Boathouse
- Deck
- Covered Patio or Porch
Schools
- Scott Johnson Elementary School
- Mance Park Middle School
- Huntsville High School
Utilities
- Central Heating and Cooling System
- Aerobic Septic System
Community Details
- Riverside Lakeland Management Co Association, Phone Number (713) 412-6010
- Riverside Lakeland Sec 8 Subdivision
Map
Home Values in the Area
Average Home Value in this Area
Tax History
| Year | Tax Paid | Tax Assessment Tax Assessment Total Assessment is a certain percentage of the fair market value that is determined by local assessors to be the total taxable value of land and additions on the property. | Land | Improvement |
|---|---|---|---|---|
| 2024 | $5,285 | $361,300 | $27,500 | $333,800 |
| 2023 | $5,285 | $370,940 | $27,500 | $343,440 |
| 2022 | $5,193 | $313,900 | $27,500 | $286,400 |
| 2021 | $4,283 | $253,780 | $27,500 | $226,280 |
| 2020 | $4,672 | $263,050 | $24,000 | $239,050 |
| 2019 | $4,710 | $247,490 | $24,000 | $223,490 |
| 2018 | $4,477 | $229,940 | $24,000 | $205,940 |
| 2017 | $4,544 | $228,320 | $24,000 | $204,320 |
| 2016 | $4,202 | $211,100 | $24,000 | $187,100 |
| 2015 | -- | $211,100 | $24,000 | $187,100 |
| 2014 | -- | $149,760 | $14,000 | $135,760 |
Property History
| Date | Event | Price | Change | Sq Ft Price |
|---|---|---|---|---|
| 08/07/2025 08/07/25 | Price Changed | $550,000 | -8.3% | $240 / Sq Ft |
| 07/14/2025 07/14/25 | For Sale | $599,900 | -- | $262 / Sq Ft |
About the Listing Agent

Sharla Cole, founder of The Sharla Cole Group, is an experienced REALTOR® in The Woodlands and surrounding areas of North Houston. Sharla is a proud member of the Associate Leadership Council for Keller Williams The Woodlands & Magnolia! The Sharla Cole Group are your Trusted Real Estate Agents at Keller Williams Realty and are set on clear goals and vision to help you find your dream home. We list with purpose to make your dream purchase.
“Sharla believes family is everything and when
Sharla's Other Listings
Source: Houston Association of REALTORS®
MLS Number: 60230480
APN: 35231
- 20 Connor Ln
- 16 Connor Ln
- 266 Lakeland Rd
- TBD Stockton Dr
- TBD Hilltop Dr
- 66 Hill Top Rd
- 17 Pine Wood Dr
- 32 Hill Top Rd
- 25 Ridge Top Dr
- 32 Palisade Cir
- 89 Hill Top Rd
- 8 Lake Shore Ln
- 109 Hill Top Rd
- 18 Joe Werner Ln
- 19 Lake Shore Ln
- 6 Mcshore Dr
- 398 River Oaks Dr
- 336 River Oaks Dr
- Tract B Lake Rd
- Tract A Lake Rd
- 74 Palisade Cir
- 73 Thomas Lake Rd
- 11 Winding Ridge
- 148 S Oak Bluff St
- 10 Lowery Ln
- 16 Sparrow
- 48 Mockingbird Ln
- 46 Fairway Dr
- 48 Fairway Dr
- 200 W Caroline St Unit B
- 45 Whippoorwill Ln
- 74 Percy Howard Rd
- 375 Lonesome Dove Trail
- 228 Fm 3478 Rd
- 26620 Primrose Ct
- 26612 Quail Ct
- 28616 Netawaka Ct
- 2529 Fm 356
- 393 Mason Loop
- 24468 Country Club Dr
