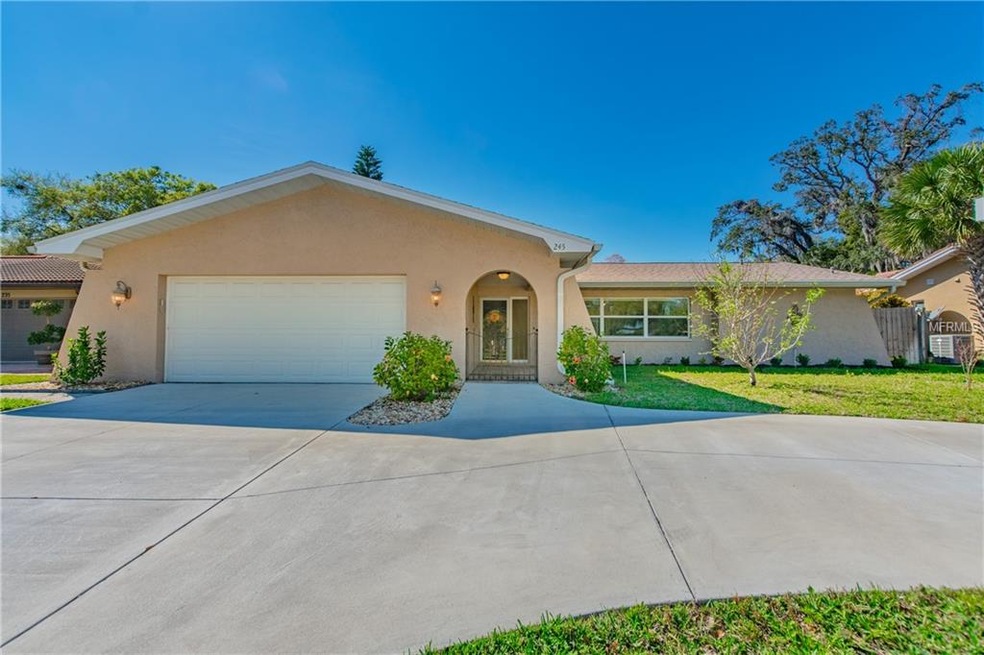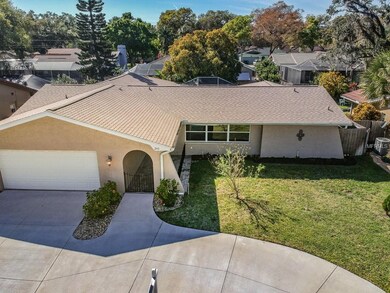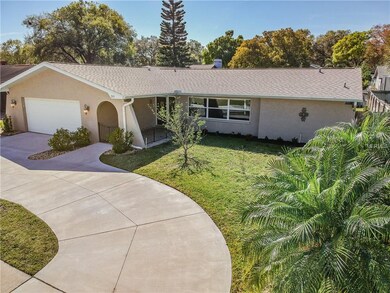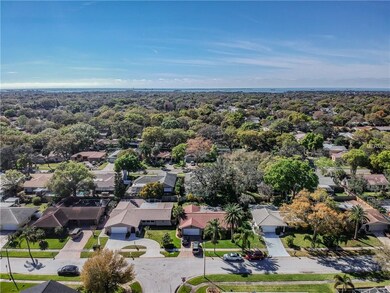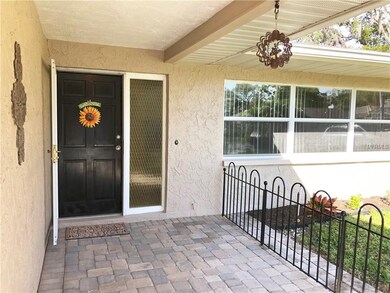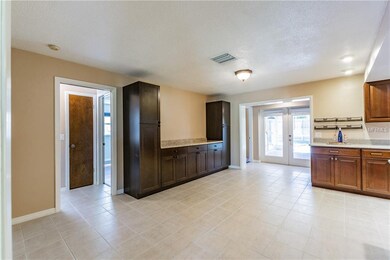
245 Laughing Gull Ln Palm Harbor, FL 34683
Estimated Value: $518,686 - $593,000
Highlights
- Oak Trees
- Open Floorplan
- Outdoor Kitchen
- Palm Harbor University High Rated A
- Wood Flooring
- Attic
About This Home
As of March 2019This gorgeous 4 bedroom, 3 bathrooms, 2 car garage home, nestled in the Patty Ann Acres located in the Palm Harbor school district with numerous upgrades. New roof installed in 2017 with transferable warranty to new owners. Parking never an issue with the newly installed circular concrete driveway. AC system including all ductwork and new 80 gallon water heater was recently installed in 2014. American Wood Mark cabinets with solid surface counter tops installed in kitchen with extra storage space. All new Stainless steel appliances, including french door refrigerator, new range and new up above stove vent. Double master suites have bathrooms and privacy which is ideal for use as an in-law suite. All bathrooms were remodeled. Overhead plumbing in the whole home. Brazilian hardwood floors in the master and living room, 4 sets of French doors lead out to the summer kitchen for an entertainers dream which is equipped with a sink, microwave, mini-fridge, solid surface counter tops, ceiling fans, recessed lighting, and fully screened enclosure. The Pavers from the summer kitchen lead alongside the home to the front entryway. The back yard is fenced and includes a built-up garden and reclaimed water for the sprinkler system is available. Close to beaches, nature parks, aquariums, boat tours, water sports, food, drink and less than 20 minutes to Tampa Int'l Airport.
Last Agent to Sell the Property
1 STEP AHEAD REALTY GROUP LLC License #3185135 Listed on: 03/04/2019
Home Details
Home Type
- Single Family
Est. Annual Taxes
- $3,123
Year Built
- Built in 1976
Lot Details
- 7,876 Sq Ft Lot
- East Facing Home
- Fenced
- Oak Trees
- Fruit Trees
- Property is zoned R-2
HOA Fees
- $6 Monthly HOA Fees
Parking
- 2 Car Attached Garage
- Oversized Parking
- Circular Driveway
Home Design
- Slab Foundation
- Shingle Roof
- Block Exterior
Interior Spaces
- 2,013 Sq Ft Home
- Open Floorplan
- Built-In Features
- Bar Fridge
- Ceiling Fan
- Thermal Windows
- Blinds
- French Doors
- Family Room
- Combination Dining and Living Room
- Fire and Smoke Detector
- Attic
Kitchen
- Range with Range Hood
- Microwave
- Solid Surface Countertops
- Solid Wood Cabinet
Flooring
- Wood
- Ceramic Tile
Bedrooms and Bathrooms
- 4 Bedrooms
- Split Bedroom Floorplan
- Walk-In Closet
- 3 Full Bathrooms
Laundry
- Dryer
- Washer
Outdoor Features
- Enclosed patio or porch
- Outdoor Kitchen
- Exterior Lighting
Schools
- Highland Lakes Elementary School
- Palm Harbor Middle School
- Palm Harbor Univ High School
Utilities
- Central Air
- Heating Available
- Electric Water Heater
- Water Softener
- High Speed Internet
Additional Features
- Accessible Full Bathroom
- Reclaimed Water Irrigation System
Community Details
- Shellie Sager Association, Phone Number (727) 482-3500
- Patty Ann Acres Subdivision
Listing and Financial Details
- Down Payment Assistance Available
- Homestead Exemption
- Visit Down Payment Resource Website
- Tax Lot 133
- Assessor Parcel Number 01-28-15-67996-000-1330
Ownership History
Purchase Details
Home Financials for this Owner
Home Financials are based on the most recent Mortgage that was taken out on this home.Purchase Details
Home Financials for this Owner
Home Financials are based on the most recent Mortgage that was taken out on this home.Purchase Details
Home Financials for this Owner
Home Financials are based on the most recent Mortgage that was taken out on this home.Purchase Details
Home Financials for this Owner
Home Financials are based on the most recent Mortgage that was taken out on this home.Similar Homes in the area
Home Values in the Area
Average Home Value in this Area
Purchase History
| Date | Buyer | Sale Price | Title Company |
|---|---|---|---|
| Scanlin Allison Rachael | $339,000 | Tiago National Title Llc | |
| Mcneill Alfred G | $210,000 | Sunbelt Title Agency | |
| Olenych Linda A | $87,000 | -- | |
| Legg Stephen L | $85,700 | -- |
Mortgage History
| Date | Status | Borrower | Loan Amount |
|---|---|---|---|
| Open | Scanlin Andrew Fitzgerald | $278,000 | |
| Closed | Scanlin Allison Rachael | $271,200 | |
| Previous Owner | Mcneill Alfred G | $160,000 | |
| Previous Owner | Olenych Linda A | $70,000 | |
| Previous Owner | Olenych Linda A | $100,000 | |
| Previous Owner | Legg Stephen L | $67,000 | |
| Previous Owner | Legg Stephen L | $69,100 | |
| Previous Owner | Legg Stephen L | $72,750 |
Property History
| Date | Event | Price | Change | Sq Ft Price |
|---|---|---|---|---|
| 03/29/2019 03/29/19 | Sold | $339,000 | 0.0% | $168 / Sq Ft |
| 03/05/2019 03/05/19 | Pending | -- | -- | -- |
| 03/04/2019 03/04/19 | For Sale | $339,000 | +61.4% | $168 / Sq Ft |
| 06/16/2014 06/16/14 | Off Market | $210,000 | -- | -- |
| 09/28/2012 09/28/12 | Sold | $210,000 | 0.0% | $104 / Sq Ft |
| 08/28/2012 08/28/12 | Pending | -- | -- | -- |
| 08/18/2012 08/18/12 | For Sale | $210,000 | -- | $104 / Sq Ft |
Tax History Compared to Growth
Tax History
| Year | Tax Paid | Tax Assessment Tax Assessment Total Assessment is a certain percentage of the fair market value that is determined by local assessors to be the total taxable value of land and additions on the property. | Land | Improvement |
|---|---|---|---|---|
| 2024 | $4,521 | $291,085 | -- | -- |
| 2023 | $4,521 | $282,607 | $0 | $0 |
| 2022 | $4,391 | $274,376 | $0 | $0 |
| 2021 | $4,425 | $266,384 | $0 | $0 |
| 2020 | $4,416 | $262,706 | $0 | $0 |
| 2019 | $3,198 | $197,673 | $0 | $0 |
| 2018 | $3,153 | $193,987 | $0 | $0 |
| 2017 | $3,123 | $189,997 | $0 | $0 |
| 2016 | $3,093 | $186,089 | $0 | $0 |
| 2015 | $3,142 | $184,795 | $0 | $0 |
| 2014 | $3,128 | $183,328 | $0 | $0 |
Agents Affiliated with this Home
-
Raquel Zapata

Seller's Agent in 2019
Raquel Zapata
1 STEP AHEAD REALTY GROUP LLC
(813) 294-7264
188 Total Sales
-
Felicity Rollins

Buyer's Agent in 2019
Felicity Rollins
BUY IN THE BAY REALTY GROUP LLC
(813) 480-2125
28 Total Sales
-
Terry Tillung

Seller's Agent in 2012
Terry Tillung
EXP REALTY LLC
(727) 560-8819
368 Total Sales
Map
Source: Stellar MLS
MLS Number: T3160034
APN: 01-28-15-67996-000-1330
- 155 Patty Ann Blvd
- 1921 Blue Heron Way
- 435 Laughing Gull Ln
- 435 Meadow Lark Ln
- 1818 Willow Oak Dr
- 465 Meadow Lark Ln
- 113 Garland Cir
- 107 Garland Cir
- 1951 Downing Place
- 213 Sheffield Cir E
- 2285 Hidden Meadows Dr E
- 854 Riviere Rd
- 1109 Belcher Rd
- 1031 Ridge View Ln
- 271 Larocca Ct
- 755 Green Valley Rd
- 1436 Ohio Ave
- 1431 Normandy Ln
- 1686 Spottswood Cir
- 1501 Wisconsin Ave
- 245 Laughing Gull Ln
- 235 Laughing Gull Ln
- 305 Laughing Gull Ln
- 240 19th St
- 230 19th St
- 300 19th St
- 225 Laughing Gull Ln
- 315 Laughing Gull Ln
- 1930 Kingfisher Dr
- 220 19th St
- 310 19th St
- 1931 Kingfisher Dr
- 1931 Egret Dr
- 325 Laughing Gull Ln
- 215 Lane
- 320 19th St
- 1940 Kingfisher Dr
- 210 19th St
- 1930 Cormorant Dr
