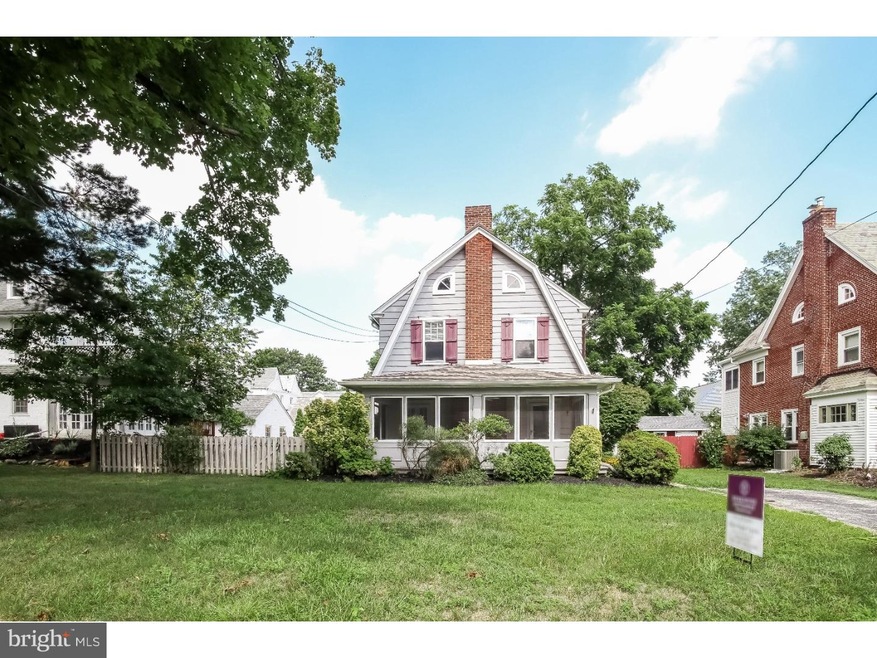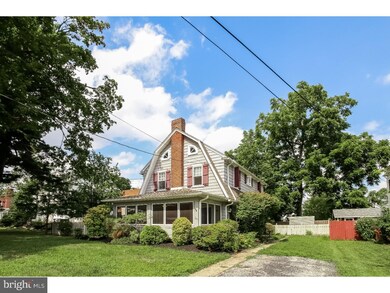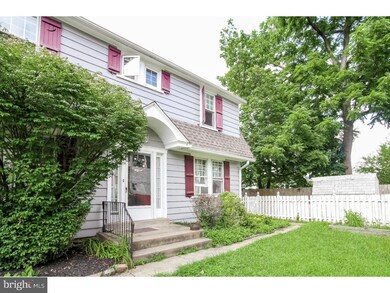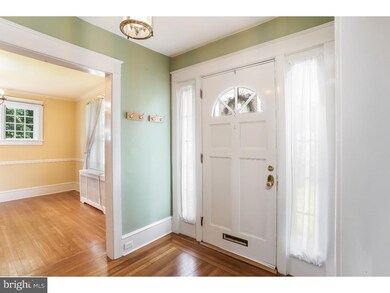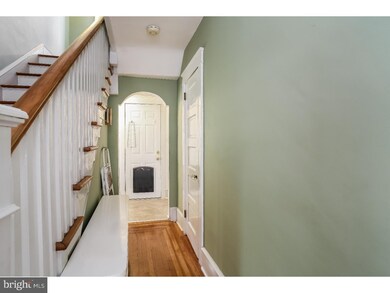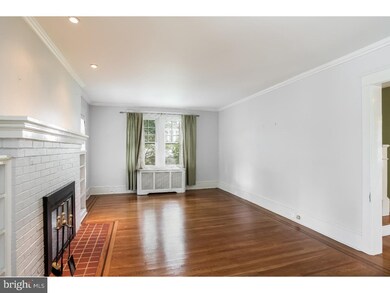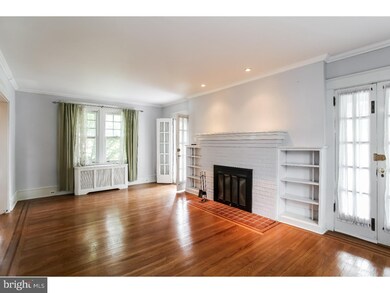
245 N Highland Ave Lansdowne, PA 19050
Estimated Value: $280,240 - $368,000
Highlights
- Colonial Architecture
- Attic
- Breakfast Area or Nook
- Wood Flooring
- No HOA
- 4-minute walk to Beverly Hills Recreation Area
About This Home
As of November 2016Beautiful, charming, well kept, and gourmet are just a few words to describe this marvelous home. This lovely, spacious colonial will fulfill all of your dreams. Step into the gracious foyer with GLEAMING HARDWOOD FLOORS THROUGHOUT and you will appreciate the true Center Hall design. The spacious Living Room features a BRICK FIREPLACE and FRENCH DOORS, which lead to an ENCLOSED HEATED SIDE PORCH for your enjoyment year-round. Next you should head into the FORMAL DINING ROOM with built-in cupboard and breakfast nook. Newer white cabinets adorn the kitchen with BRAND NEW FLOORS, RANGE, HOOD, and REFRIGERATOR. All appliances are included! The kitchen also features an exit door to the LARGE REAR YARD with convenient access for your pet. Steps away from the kitchen you will find a "mud room" area as well. Take the stairs to the upper level and notice the solid oak staircase. The MASTER BEDROOM is exceptionally large and features a FULL WALL of CLOSET space, as well as a sitting area/study. If you need storage, there is a full attic with stairs from the hall. The roofline is sufficiently high and this area could become additional living space in the future with your finishing touches. The lower level includes a full basement with newer heater and oil tank (2012). There is also plenty of storage space here. Walkability into town is great and you can avail yourself of all the wonderful amenities of a vibrant small town life. Don't hesitate to see this lovely home...you won't be disappointed! Lansdowne is home to several superior New Restaurants, and Gelato Shop, a great outdoor Farmers Market just across from the Historic Lansdowne Theater. A short 16-minute ride to the Airport, Center City and Blue Route and has TWO Train Stations. This home is waiting for you to come and move right in!!! HSA HOME WARRANTY INCLUDED!!!
Last Agent to Sell the Property
Shawn Hill
BHHS Fox & Roach-Haverford Listed on: 08/04/2016

Home Details
Home Type
- Single Family
Year Built
- Built in 1920
Lot Details
- 7,405 Sq Ft Lot
- Lot Dimensions are 75x100
- Back Yard
Parking
- 3 Open Parking Spaces
Home Design
- Colonial Architecture
- Wood Siding
Interior Spaces
- 1,742 Sq Ft Home
- Property has 2 Levels
- Brick Fireplace
- Living Room
- Dining Room
- Wood Flooring
- Attic
Kitchen
- Breakfast Area or Nook
- Butlers Pantry
- Self-Cleaning Oven
- Built-In Range
- Dishwasher
- Kitchen Island
Bedrooms and Bathrooms
- 3 Bedrooms
- En-Suite Primary Bedroom
- 1 Full Bathroom
Basement
- Basement Fills Entire Space Under The House
- Laundry in Basement
Outdoor Features
- Porch
Schools
- Penn Wood High School
Utilities
- Cooling System Mounted In Outer Wall Opening
- Radiator
- Heating System Uses Oil
- Hot Water Heating System
- Natural Gas Water Heater
- Cable TV Available
Community Details
- No Home Owners Association
- Historic District Subdivision
Listing and Financial Details
- Tax Lot 374-000
- Assessor Parcel Number 23-00-01529-00
Ownership History
Purchase Details
Home Financials for this Owner
Home Financials are based on the most recent Mortgage that was taken out on this home.Purchase Details
Home Financials for this Owner
Home Financials are based on the most recent Mortgage that was taken out on this home.Purchase Details
Home Financials for this Owner
Home Financials are based on the most recent Mortgage that was taken out on this home.Purchase Details
Home Financials for this Owner
Home Financials are based on the most recent Mortgage that was taken out on this home.Purchase Details
Home Financials for this Owner
Home Financials are based on the most recent Mortgage that was taken out on this home.Similar Homes in Lansdowne, PA
Home Values in the Area
Average Home Value in this Area
Purchase History
| Date | Buyer | Sale Price | Title Company |
|---|---|---|---|
| Mercado Adames Felix P | $180,000 | None Available | |
| Olson Aaron E | $209,900 | None Available | |
| Mark Dustin G | $215,000 | First American Title Ins Co | |
| Kuhlman Kristyn L | $148,000 | -- | |
| Leonard Daniel J | $115,500 | Commonwealth Land Title Ins |
Mortgage History
| Date | Status | Borrower | Loan Amount |
|---|---|---|---|
| Open | Mercado Adames Felix P | $176,739 | |
| Previous Owner | Olson Aaron E | $198,241 | |
| Previous Owner | Olson Aaron E | $206,097 | |
| Previous Owner | Mark Dustin G | $172,000 | |
| Previous Owner | Kuhlman Kristyn L | $118,400 | |
| Previous Owner | Leonard Daniel J | $115,440 |
Property History
| Date | Event | Price | Change | Sq Ft Price |
|---|---|---|---|---|
| 11/14/2016 11/14/16 | Sold | $180,000 | -2.2% | $103 / Sq Ft |
| 10/11/2016 10/11/16 | Pending | -- | -- | -- |
| 09/08/2016 09/08/16 | Price Changed | $184,000 | -2.6% | $106 / Sq Ft |
| 08/04/2016 08/04/16 | For Sale | $189,000 | 0.0% | $108 / Sq Ft |
| 03/01/2015 03/01/15 | Rented | $1,600 | -3.0% | -- |
| 02/20/2015 02/20/15 | Under Contract | -- | -- | -- |
| 10/07/2014 10/07/14 | For Rent | $1,650 | -- | -- |
Tax History Compared to Growth
Tax History
| Year | Tax Paid | Tax Assessment Tax Assessment Total Assessment is a certain percentage of the fair market value that is determined by local assessors to be the total taxable value of land and additions on the property. | Land | Improvement |
|---|---|---|---|---|
| 2024 | $5,560 | $135,040 | $50,420 | $84,620 |
| 2023 | $5,301 | $135,040 | $50,420 | $84,620 |
| 2022 | $5,197 | $135,040 | $50,420 | $84,620 |
| 2021 | $7,804 | $135,040 | $50,420 | $84,620 |
| 2020 | $6,918 | $105,480 | $36,430 | $69,050 |
| 2019 | $6,802 | $105,480 | $36,430 | $69,050 |
| 2018 | $6,685 | $105,480 | $0 | $0 |
| 2017 | $6,538 | $105,480 | $0 | $0 |
| 2016 | $579 | $105,480 | $0 | $0 |
| 2015 | $591 | $105,480 | $0 | $0 |
| 2014 | $579 | $105,480 | $0 | $0 |
Agents Affiliated with this Home
-

Seller's Agent in 2016
Shawn Hill
BHHS Fox & Roach
(626) 685-4134
9 Total Sales
-
Allison Carbone

Buyer's Agent in 2016
Allison Carbone
Keller Williams Realty Group
(610) 441-9001
1 in this area
118 Total Sales
-
John Carpenter

Seller's Agent in 2015
John Carpenter
Keller Williams Main Line
86 in this area
105 Total Sales
-
Michael Carpenter

Seller Co-Listing Agent in 2015
Michael Carpenter
Keller Williams Main Line
(610) 405-7568
87 in this area
107 Total Sales
Map
Source: Bright MLS
MLS Number: 1003933173
APN: 23-00-01529-00
- 294 Green Ave
- 225 Wayne Ave
- 281 Wayne Ave
- 270 Wayne Ave
- 283 Wayne Ave
- 65 E Essex Ave
- 242 N Lansdowne Ave
- 327 Clearbrook Ave
- 300 N Maple Ave
- 150 Woodland Ave
- 184 Midway Ave
- 174 E Essex Ave
- 317 Barker Ave
- 344 Clearbrook Ave
- 301 N Maple Ave
- 309 N Maple Ave
- 45 W Essex Ave
- 351 Congress Ave
- 277 Windermere Ave
- 63 W Greenwood Ave
- 245 N Highland Ave
- 241 N Highland Ave
- 251 N Highland Ave
- 260 Green Ave
- 64 E Plumstead Ave
- 66 E Plumstead Ave
- 68 E Plumstead Ave
- 260 N Highland Ave Unit 2ND FL
- 260 N Highland Ave Unit 1ST FL
- 260 N Highland Ave
- 248 Green Ave
- 70 E Plumstead Ave
- 237 N Highland Ave
- 268 N Highland Ave
- 250 N Highland Ave
- 240 Green Ave
- 61 E Plumstead Ave
- 63 E Plumstead Ave
- 240 N Highland Ave
- 80 E Plumstead Ave
