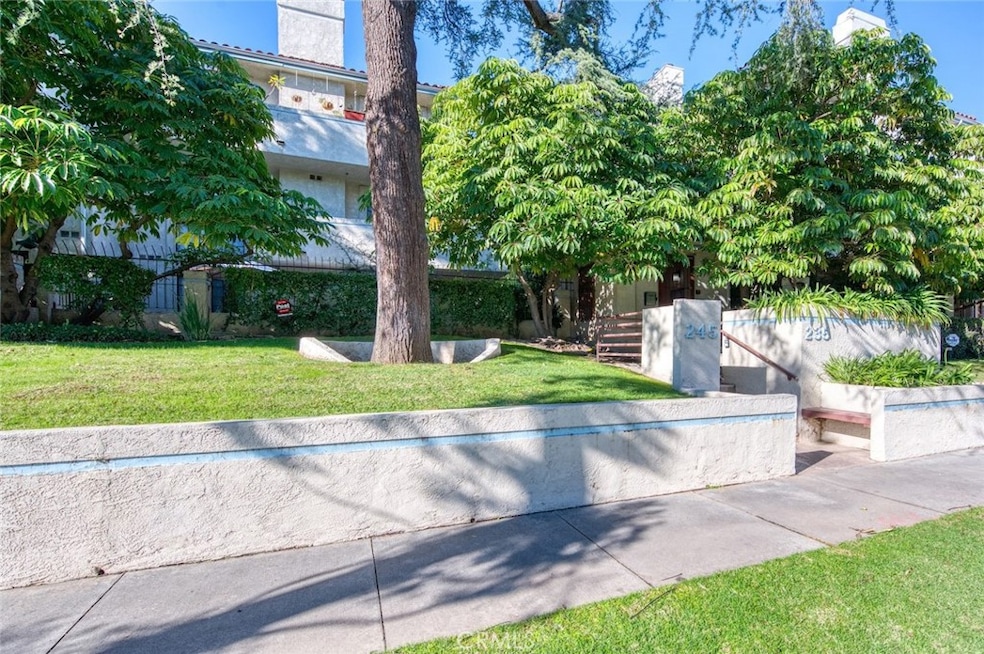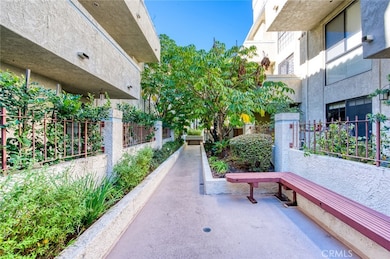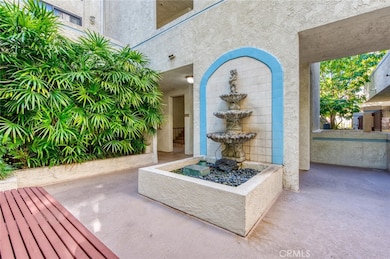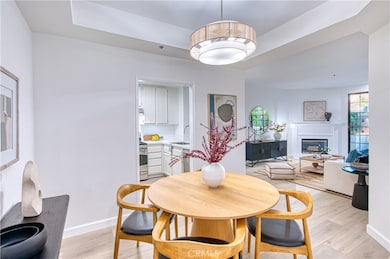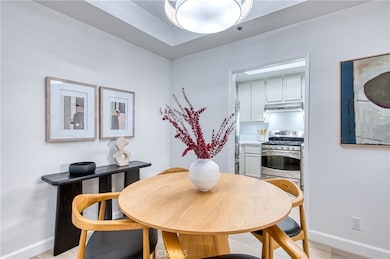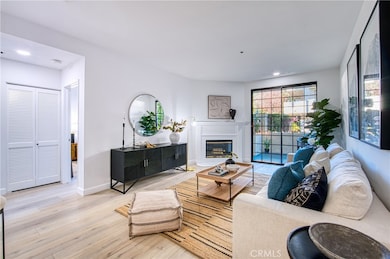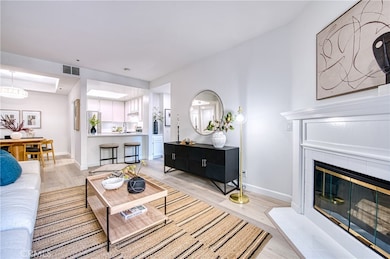245 S Holliston Ave Unit 109 Pasadena, CA 91106
Playhouse Village NeighborhoodEstimated payment $5,136/month
Highlights
- In Ground Pool
- Primary Bedroom Suite
- Gated Community
- Blair High School Rated A-
- Auto Driveway Gate
- 4-minute walk to Grant Park
About This Home
Move-in ready single-level condo located across the street from Cal Tech. This recently renovated unit was built in 1985 by noted local engineer/builder John Hedrick of JH Hedrick Company, who built mid-century style apartments, condominiums, and office buildings in California from San Diego to Santa Barbara. This secure and gated community offers well-maintained grounds with abundant mature trees, lush planters, a pool and spa, all focused around a main courtyard and pathway. Situated just north of a primarily residential neighborhood the location offers close proximity to California Institute of Technology, Pasadena City College, Polytechnic School, The Huntington Library, Art Museum, and Botanical Gardens, Grant Park, and some of Pasadena’s most attractive neighborhoods such as Rose Villa/Oakdale. This 2-bedroom and 2-bathroom unit is turnkey and comes with a private patio (approx. 200 SF) and two parking spaces in the secure resident garage, as well as in-unit laundry. Both bedrooms have walk-in closets and direct access to the private patio. The property blends functional design elements such as 9-foot ceilings, calming natural light, ample room sizes, luxury vinyl plank floors, and plentiful storage while offering a clean and contemporary aesthetic. The indoor-outdoor flow of this 1,104 SF (per LA County Assessor) one-level property make it feel larger than the SF number suggests. Light and bright, this unit recently underwent substantial cosmetic upgrades, including new interior paint, new recessed lighting, new light fixtures, and new plumbing fixtures. Other aspects of this property that will satisfy selective buyers include the beautiful wood-burning fireplace, serene private patio, three sliding glass doors, new quartz kitchen countertops, under-mount sink, and a recently installed new central HVAC system. This unit also comes with a stainless-steel refrigerator, dishwasher, and stove, as well as a stackable clothes washer and dryer. The Villa Corona HOA is an ideal community for its residents and offers a relaxing suburban vibe close to the hustle and bustle of Lake Avenue and Colorado Boulevard. The monthly HOA covers exterior maintenance, roof, water, trash, sewer, insurance for the HOA, secure pedestrian and garage gates, professional HOA management, and beautifully landscaped grounds. Whether you are looking for a wonderful starter home, a modern pied-a-terre, or a comfortable space during retirement, this unit can work for all buyers.
Listing Agent
COMPASS Brokerage Phone: 626-202-9444 License #01455574 Listed on: 12/07/2025

Open House Schedule
-
Saturday, December 13, 20251:00 to 3:00 pm12/13/2025 1:00:00 PM +00:0012/13/2025 3:00:00 PM +00:00Open HouseAdd to Calendar
-
Sunday, December 14, 20251:00 to 3:00 pm12/14/2025 1:00:00 PM +00:0012/14/2025 3:00:00 PM +00:00Open HouseAdd to Calendar
Property Details
Home Type
- Condominium
Year Built
- Built in 1985 | Remodeled
Lot Details
- End Unit
- 1 Common Wall
- East Facing Home
- Wrought Iron Fence
- Landscaped
- Gentle Sloping Lot
- Wooded Lot
- Lawn
- Front Yard
HOA Fees
- $700 Monthly HOA Fees
Parking
- 2 Car Garage
- Parking Available
- Front Facing Garage
- Single Garage Door
- Garage Door Opener
- Driveway Down Slope From Street
- Auto Driveway Gate
- Parking Lot
- Controlled Entrance
- Community Parking Structure
Home Design
- Modern Architecture
- Entry on the 1st floor
- Turnkey
- Combination Foundation
- Block Foundation
- Slab Foundation
- Fire Rated Drywall
- Rolled or Hot Mop Roof
- Composition Roof
- Concrete Perimeter Foundation
- Stucco
Interior Spaces
- 1,104 Sq Ft Home
- 1-Story Property
- Wood Burning Fireplace
- Entryway
- Family Room Off Kitchen
- Living Room with Fireplace
- Dining Room
- Vinyl Flooring
Kitchen
- Open to Family Room
- Breakfast Bar
- Gas Range
- Free-Standing Range
- Range Hood
- Ice Maker
- Water Line To Refrigerator
- Dishwasher
- Quartz Countertops
- Disposal
Bedrooms and Bathrooms
- 2 Main Level Bedrooms
- Primary Bedroom Suite
- Walk-In Closet
- Upgraded Bathroom
- 2 Full Bathrooms
- Makeup or Vanity Space
- Dual Vanity Sinks in Primary Bathroom
- Low Flow Toliet
- Soaking Tub
- Bathtub with Shower
- Walk-in Shower
- Low Flow Shower
- Exhaust Fan In Bathroom
Laundry
- Laundry Room
- Stacked Washer and Dryer
Home Security
Pool
- In Ground Pool
- In Ground Spa
- Fence Around Pool
Outdoor Features
- Open Patio
- Exterior Lighting
- Rain Gutters
Location
- Property is near a park
- Property is near public transit
- Suburban Location
Utilities
- Forced Air Heating and Cooling System
- Air Source Heat Pump
- Vented Exhaust Fan
- Hot Water Heating System
- Overhead Utilities
- Natural Gas Connected
- Central Water Heater
- Phone Available
- Cable TV Available
Listing and Financial Details
- Tax Lot 1
- Tax Tract Number 42232
- Assessor Parcel Number 5735004037
- $278 per year additional tax assessments
Community Details
Overview
- Master Insurance
- 54 Units
- Villa Corona HOA, Phone Number (626) 821-5213
- Baldwin Management HOA
- Built by J.H Hedrick & Co.
Recreation
- Community Pool
- Community Spa
- Park
Pet Policy
- Pets Allowed with Restrictions
Security
- Resident Manager or Management On Site
- Controlled Access
- Gated Community
- Carbon Monoxide Detectors
- Fire and Smoke Detector
- Fire Sprinkler System
Map
Home Values in the Area
Average Home Value in this Area
Tax History
| Year | Tax Paid | Tax Assessment Tax Assessment Total Assessment is a certain percentage of the fair market value that is determined by local assessors to be the total taxable value of land and additions on the property. | Land | Improvement |
|---|---|---|---|---|
| 2025 | $2,863 | $247,465 | $91,796 | $155,669 |
| 2024 | $2,863 | $242,614 | $89,997 | $152,617 |
| 2023 | $2,836 | $237,858 | $88,233 | $149,625 |
| 2022 | $2,737 | $233,195 | $86,503 | $146,692 |
| 2021 | $2,623 | $228,623 | $84,807 | $143,816 |
| 2019 | $2,525 | $221,844 | $82,293 | $139,551 |
| 2018 | $2,568 | $217,495 | $80,680 | $136,815 |
| 2016 | $2,466 | $209,052 | $77,549 | $131,503 |
| 2015 | $2,437 | $205,913 | $76,385 | $129,528 |
| 2014 | $2,392 | $201,880 | $74,889 | $126,991 |
Property History
| Date | Event | Price | List to Sale | Price per Sq Ft | Prior Sale |
|---|---|---|---|---|---|
| 12/07/2025 12/07/25 | For Sale | $798,000 | +27.7% | $723 / Sq Ft | |
| 09/12/2025 09/12/25 | Sold | $625,000 | -3.7% | $566 / Sq Ft | View Prior Sale |
| 08/13/2025 08/13/25 | Pending | -- | -- | -- | |
| 08/01/2025 08/01/25 | For Sale | $649,000 | -- | $588 / Sq Ft |
Purchase History
| Date | Type | Sale Price | Title Company |
|---|---|---|---|
| Grant Deed | $625,000 | Chicago Title Company | |
| Grant Deed | $155,000 | Lawyers Title Company | |
| Interfamily Deed Transfer | -- | Lawyers Title Company |
Mortgage History
| Date | Status | Loan Amount | Loan Type |
|---|---|---|---|
| Open | $531,250 | New Conventional | |
| Previous Owner | $158,100 | VA |
Source: California Regional Multiple Listing Service (CRMLS)
MLS Number: PF25272286
APN: 5735-004-037
- 202 S Holliston Ave Unit 301
- 160 S Michigan Ave
- 1156 Steuben St
- 1127 E Del Mar Blvd Unit 114
- 1115 Cordova St Unit 207
- 137 S Wilson Ave Unit 110
- 137 S Wilson Ave Unit 106
- 137 S Wilson Ave Unit 107
- 210 S Catalina Ave
- 70 Harkness Ave Unit 4
- 64 N Mar Vista Ave Unit 231
- 330 S Mentor Ave Unit 202
- 59 S Meridith Ave
- 78 N Sierra Bonita Ave Unit 2
- 236 N Michigan Ave
- 259 N Holliston Ave Unit 1
- 103 N Catalina Ave
- 272 N Chester Ave Unit 101
- 175 S Lake Ave Unit 402
- 920 Granite Dr Unit 213
- 121 S Chester Ave Unit 5
- 121 S Chester Ave Unit 12
- 1299 E Green St
- 1127 E Del Mar Blvd
- 1124 Cordova St Unit 1
- 1127 E Del Mar Blvd Unit 429
- 73 S Michigan Ave
- 195 S Wilson Ave
- 137 S Wilson Ave Unit 105
- 137 S Wilson Ave Unit 210
- 987 E Del Mar Blvd Unit 13
- 330 S Mentor Ave Unit 302
- 385 S Catalina Ave Unit FL1-ID863
- 965 E Del Mar Blvd Unit 3
- 439 S Catalina St
- 999 San Pasqual St
- 165 N Michigan Ave
- 140 N Wilson Ave Unit 10
- 175 S Lake Ave Unit 406
- 972 E California Blvd
