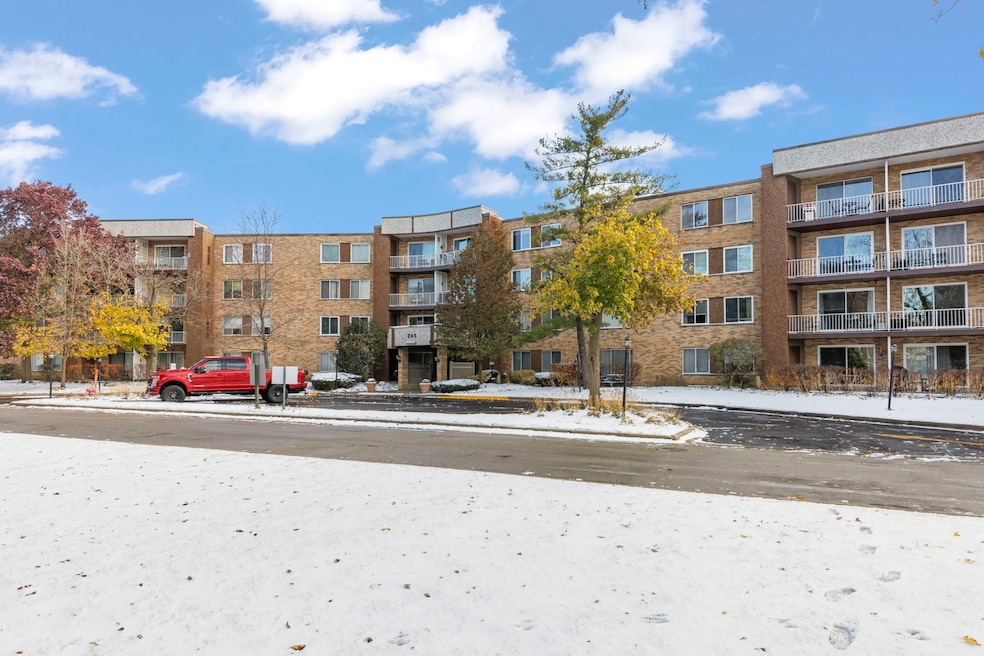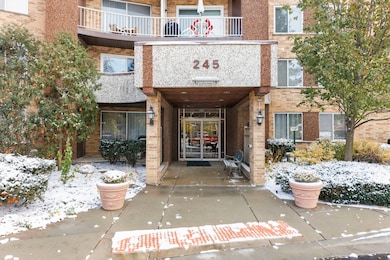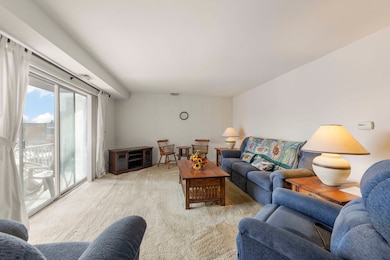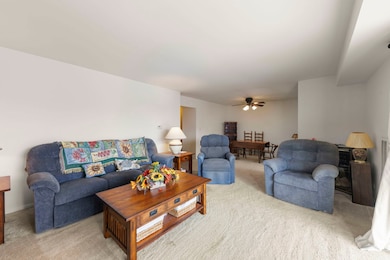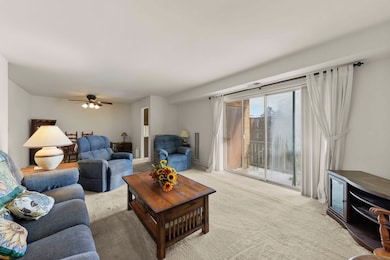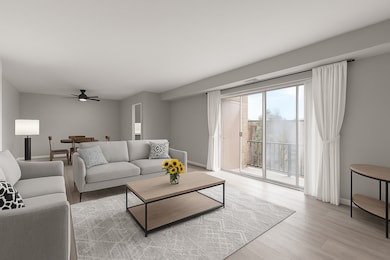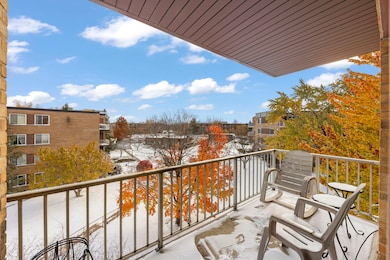245 S Park Ln Unit 321 Palatine, IL 60074
Twin Lakes NeighborhoodEstimated payment $1,459/month
Highlights
- Lock-and-Leave Community
- Clubhouse
- Elevator
- Winston Campus Elementary School Rated A-
- Community Pool
- Balcony
About This Home
Welcome to this spacious 2-bedroom, 2-bathroom condo located on the 3rd floor of a desirable community-offering both convenience and tremendous upside for the right buyer. Step inside and you'll find a well-designed layout with generous room sizes, an open living/dining area, and a private balcony overlooking the clubhouse and pool-perfect for morning coffee or winding down after a long day. While the home is in need of TLC, it presents a fantastic opportunity to build instant equity. Bring your vision and creativity-cosmetic updates will transform this condo into something truly stunning. Additional highlights include: Primary bedroom with ensuite bath,Plenty of closet space,Elevator building,Assigned parking + guest parking,Pool, clubhouse, and well-maintained community amenities Situated in an unbeatable location-just minutes from shopping, dining, Metra access, and only 4 minutes from the upcoming Chicago Bears stadium in Arlington Heights-this is a rare find for investors, first-time buyers, or anyone looking to customize a home to fit their style. Don't miss the chance to make this condo your own and capitalize on the exciting growth happening nearby!
Listing Agent
Keller Williams Infinity Brokerage Phone: (630) 689-7908 License #475198403 Listed on: 11/13/2025

Property Details
Home Type
- Condominium
Est. Annual Taxes
- $998
Year Built
- Built in 1972
HOA Fees
- $322 Monthly HOA Fees
Parking
- 1 Car Garage
- Parking Included in Price
Home Design
- Entry on the 3rd floor
- Brick Exterior Construction
- Concrete Perimeter Foundation
Interior Spaces
- 1,200 Sq Ft Home
- 4-Story Property
- Ceiling Fan
- Family Room
- Combination Dining and Living Room
- Laundry Room
Kitchen
- Gas Oven
- Gas Cooktop
- Range Hood
- Dishwasher
Flooring
- Carpet
- Vinyl
Bedrooms and Bathrooms
- 2 Bedrooms
- 2 Potential Bedrooms
- 2 Full Bathrooms
Outdoor Features
- Balcony
Utilities
- Forced Air Heating and Cooling System
- Heating System Uses Natural Gas
- Lake Michigan Water
Listing and Financial Details
- Senior Tax Exemptions
- Homeowner Tax Exemptions
Community Details
Overview
- Association fees include water, gas, parking, insurance, security, clubhouse, exercise facilities, pool, exterior maintenance, lawn care, scavenger, snow removal
- 96 Units
- Contact Association, Phone Number (312) 450-8889
- Mid-Rise Condominium
- Willow Creek Subdivision
- Property managed by Advantage Management
- Lock-and-Leave Community
Amenities
- Clubhouse
- Party Room
- Coin Laundry
- Elevator
- Community Storage Space
Recreation
- Community Pool
- Park
- Bike Trail
Pet Policy
- Cats Allowed
Security
- Resident Manager or Management On Site
Map
Home Values in the Area
Average Home Value in this Area
Tax History
| Year | Tax Paid | Tax Assessment Tax Assessment Total Assessment is a certain percentage of the fair market value that is determined by local assessors to be the total taxable value of land and additions on the property. | Land | Improvement |
|---|---|---|---|---|
| 2024 | $2,781 | $15,210 | $1,086 | $14,124 |
| 2023 | $2,659 | $15,210 | $1,086 | $14,124 |
| 2022 | $2,659 | $15,210 | $1,086 | $14,124 |
| 2021 | $1,742 | $11,170 | $678 | $10,492 |
| 2020 | $1,848 | $11,170 | $678 | $10,492 |
| 2019 | $1,872 | $12,479 | $678 | $11,801 |
| 2018 | $1,002 | $9,267 | $610 | $8,657 |
| 2017 | $1,017 | $9,267 | $610 | $8,657 |
| 2016 | $1,481 | $9,267 | $610 | $8,657 |
| 2015 | $1,519 | $9,214 | $542 | $8,672 |
| 2014 | $1,533 | $9,214 | $542 | $8,672 |
| 2013 | $1,463 | $9,214 | $542 | $8,672 |
Property History
| Date | Event | Price | List to Sale | Price per Sq Ft |
|---|---|---|---|---|
| 11/13/2025 11/13/25 | Price Changed | $200,000 | 0.0% | $167 / Sq Ft |
| 11/13/2025 11/13/25 | For Sale | $200,000 | 0.0% | $167 / Sq Ft |
| 03/28/2024 03/28/24 | For Sale | $200,000 | -- | $167 / Sq Ft |
Purchase History
| Date | Type | Sale Price | Title Company |
|---|---|---|---|
| Deed | $167,000 | Pntn |
Mortgage History
| Date | Status | Loan Amount | Loan Type |
|---|---|---|---|
| Closed | $55,000 | Fannie Mae Freddie Mac |
Source: Midwest Real Estate Data (MRED)
MLS Number: 12015807
APN: 02-24-105-025-1068
- 245 S Park Ln Unit 122
- 245 S Park Ln Unit 409
- 245 S Park Ln Unit 424
- 900 E Wilmette Rd Unit 105
- 945 E Kenilworth Ave Unit 312
- 950 E Wilmette Rd Unit 414
- 405 S Creekside Dr Unit 505
- 120 S Rohlwing Rd
- 215 S Forest Ave
- 22 S Stonington Dr Unit 42
- 45 S Stonington Dr Unit 4
- 8 N Greenwood Ave
- 35 S Baybrook Dr Unit 106
- 35 S Baybrook Dr Unit 114
- 450 E Palatine Rd
- 1417 E Joyce Ave
- 315 N Lytle Dr
- 1422 E Dorothy Dr
- 543 S Warren Ave
- 1750 W Thomas St
- 225 S Rohlwing Rd Unit 607
- 111 S Baybrook Dr Unit 214
- 1422 E Dorothy Dr
- 500 N Wilke Rd Unit 102
- 104 N Wilke Rd
- 3400 W Stonegate Blvd
- 317 S Plum Grove Rd Unit 5
- 3401 W Payton Place
- 211 N Bothwell St Unit 1A
- 73 W Illinois Ave
- 116 W Wood St
- 116 W Wood St
- 880 S Plum Grove Rd Unit 210
- 363 E Rimini Ct Unit 3A
- 229 W Johnson St Unit 2B
- 418 S Rose St
- 1 Renaissance Place Unit 706
- 1 Renaissance Place Unit 809
- 810 N Princeton Ave
- 2112 N Kennicott Dr
