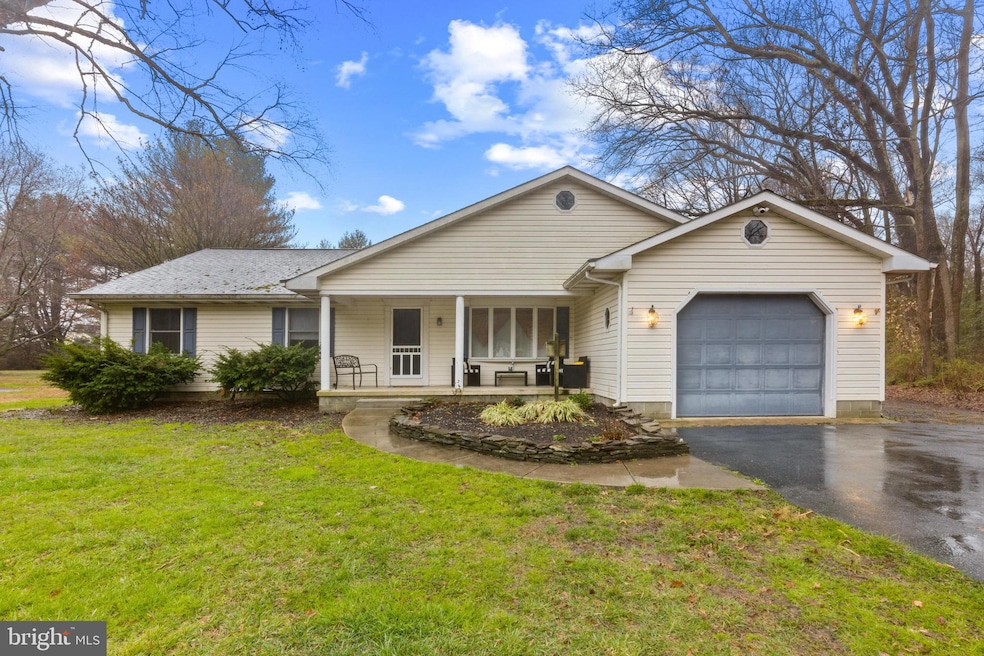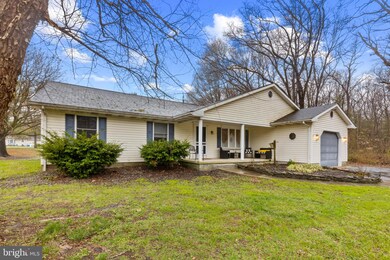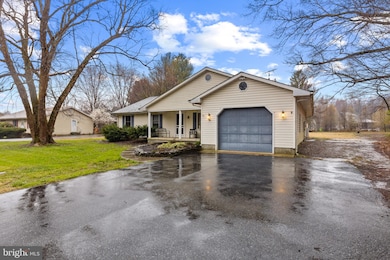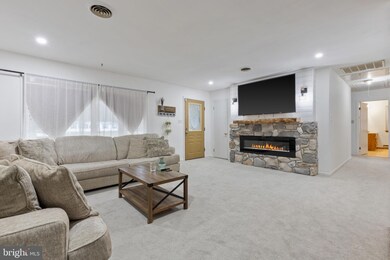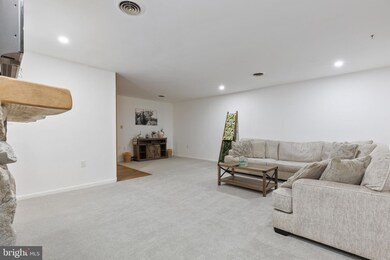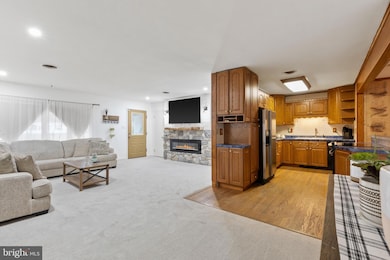
245 Slaughter Station Rd Hartly, DE 19953
Highlights
- Open Floorplan
- Main Floor Bedroom
- Mud Room
- Rambler Architecture
- Attic
- No HOA
About This Home
As of April 2025Discover the inviting ambiance of this 3-bedroom, 2-bathroom ranch home on a half acre of your own. The living room's fireplace sets the stage for cozy gatherings, while the open kitchen and family room facilitate seamless everyday living. The primary bedroom offers a tranquil escape, complete with an ensuite bathroom, tiled stall shower, and cedar closet, plus, there's a bonus room for your inner boss or your inner fashionista (hello, extra closet!) . The deep garage provides ample storage, and the expansive mudroom/den is basically a “choose your own adventure” space! We've got a remodeled hall bath, updated recessed lighting throughout, new carpet, 3 year young heat pump/ AC and a brand-new septic (because who wants to deal with that?), so you can focus on the fun stuff! Enjoy the peaceful rural setting from the front porch, a perfect spot for relaxation and reflection, where nature is your neighbor. Plus a partially fenced yard and did you see the chickens? Who cares about the price of eggs when you can collect your own! This is more than just a house; it's an opportunity to embrace a comfortable and fulfilling lifestyle.
Home Details
Home Type
- Single Family
Est. Annual Taxes
- $1,605
Year Built
- Built in 1977
Lot Details
- 0.51 Acre Lot
- Lot Dimensions are 100.10 x 222.88
- Chain Link Fence
- Level Lot
- Back, Front, and Side Yard
- Property is in good condition
- Property is zoned AR
Parking
- 1 Car Attached Garage
- 4 Driveway Spaces
- Garage Door Opener
Home Design
- Rambler Architecture
- Block Foundation
- Shingle Roof
- Vinyl Siding
Interior Spaces
- 1,872 Sq Ft Home
- Property has 1 Level
- Open Floorplan
- Ceiling Fan
- Recessed Lighting
- Electric Fireplace
- Mud Room
- Family Room Off Kitchen
- Living Room
- Dining Room
- Den
- Laundry on main level
- Attic
Kitchen
- Eat-In Kitchen
- Self-Cleaning Oven
- Kitchen Island
Flooring
- Carpet
- Tile or Brick
Bedrooms and Bathrooms
- 3 Main Level Bedrooms
- En-Suite Primary Bedroom
- En-Suite Bathroom
- 2 Full Bathrooms
- Bathtub with Shower
- Walk-in Shower
Outdoor Features
- Outbuilding
- Porch
Schools
- Dover High School
Utilities
- Forced Air Heating and Cooling System
- Back Up Electric Heat Pump System
- Well
- Electric Water Heater
- Water Conditioner is Owned
- On Site Septic
- Cable TV Available
Community Details
- No Home Owners Association
Listing and Financial Details
- Tax Lot 1100-000
- Assessor Parcel Number WD-00-08100-03-1100-000
Ownership History
Purchase Details
Home Financials for this Owner
Home Financials are based on the most recent Mortgage that was taken out on this home.Purchase Details
Home Financials for this Owner
Home Financials are based on the most recent Mortgage that was taken out on this home.Purchase Details
Map
Similar Homes in Hartly, DE
Home Values in the Area
Average Home Value in this Area
Purchase History
| Date | Type | Sale Price | Title Company |
|---|---|---|---|
| Deed | $345,000 | None Listed On Document | |
| Deed | $345,000 | None Listed On Document | |
| Deed | -- | None Listed On Document | |
| Deed | $144,000 | -- |
Mortgage History
| Date | Status | Loan Amount | Loan Type |
|---|---|---|---|
| Open | $10,039 | No Value Available | |
| Closed | $10,039 | No Value Available | |
| Open | $334,650 | New Conventional | |
| Closed | $334,650 | New Conventional | |
| Previous Owner | $237,650 | Balloon | |
| Previous Owner | $15,000 | Credit Line Revolving | |
| Previous Owner | $202,015 | New Conventional | |
| Previous Owner | $128,166 | Adjustable Rate Mortgage/ARM |
Property History
| Date | Event | Price | Change | Sq Ft Price |
|---|---|---|---|---|
| 04/30/2025 04/30/25 | Sold | $345,000 | +3.0% | $184 / Sq Ft |
| 03/28/2025 03/28/25 | Pending | -- | -- | -- |
| 03/27/2025 03/27/25 | For Sale | $335,000 | +36.7% | $179 / Sq Ft |
| 06/01/2022 06/01/22 | Sold | $245,000 | +2.5% | $131 / Sq Ft |
| 05/03/2022 05/03/22 | Pending | -- | -- | -- |
| 04/27/2022 04/27/22 | Price Changed | $239,000 | -4.0% | $128 / Sq Ft |
| 04/26/2022 04/26/22 | For Sale | $249,000 | +1.6% | $133 / Sq Ft |
| 04/11/2022 04/11/22 | Pending | -- | -- | -- |
| 04/11/2022 04/11/22 | Off Market | $245,000 | -- | -- |
| 04/06/2022 04/06/22 | For Sale | $249,000 | -- | $133 / Sq Ft |
Tax History
| Year | Tax Paid | Tax Assessment Tax Assessment Total Assessment is a certain percentage of the fair market value that is determined by local assessors to be the total taxable value of land and additions on the property. | Land | Improvement |
|---|---|---|---|---|
| 2024 | $1,616 | $280,400 | $60,300 | $220,100 |
| 2023 | $1,118 | $37,300 | $6,400 | $30,900 |
| 2022 | $1,081 | $37,300 | $6,400 | $30,900 |
| 2021 | $1,042 | $37,300 | $6,400 | $30,900 |
| 2020 | $1,007 | $37,300 | $6,400 | $30,900 |
| 2019 | $953 | $37,300 | $6,400 | $30,900 |
| 2018 | $871 | $37,300 | $6,400 | $30,900 |
| 2017 | $856 | $37,300 | $0 | $0 |
| 2016 | $859 | $37,300 | $0 | $0 |
| 2015 | $859 | $37,300 | $0 | $0 |
| 2014 | $861 | $37,300 | $0 | $0 |
Source: Bright MLS
MLS Number: DEKT2035840
APN: 9-00-08100-03-1100-000
- 1170 Proctors Purchase Rd
- 1465 Hourglass Rd
- 680 Gunter Rd
- 270 Enss Rd
- 2159 Tower Rd
- Lot 20 Tower
- 2435 Slaughter Station Rd
- 0 Crystal Rd
- 76 Firehouse Ln
- 411 Main St
- 310 Main St
- 461 Hartly Rd
- 4296 Westville Rd
- 0 Main St
- 5380 Halltown Rd
- 2626 Bryants Corner Rd
- 2189 Judith Rd
- 91 Longbow Ln
- 568 Road 172
- 0 Bear Pond Rd
