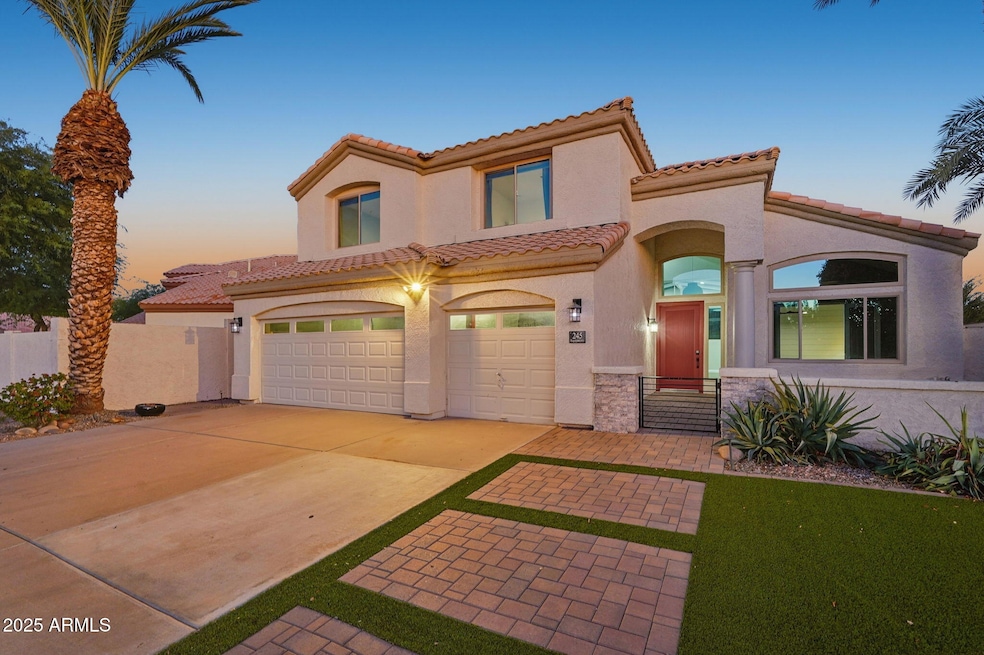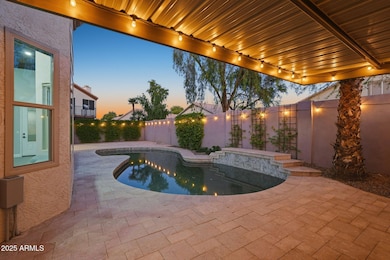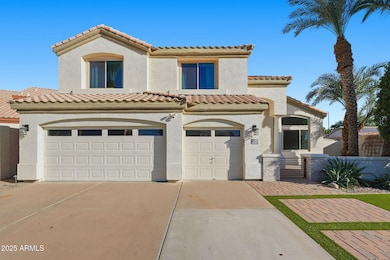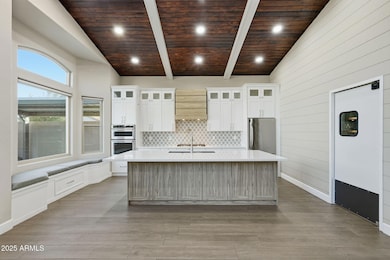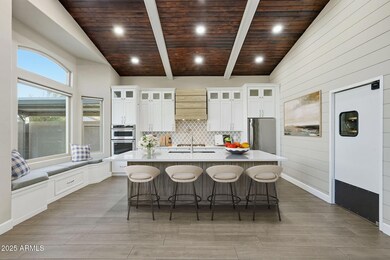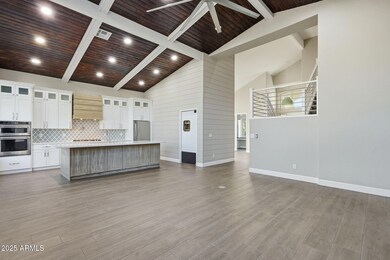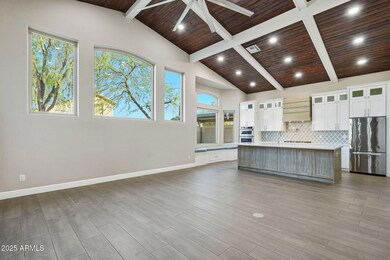245 W Sagebrush St Gilbert, AZ 85233
Heritage District NeighborhoodEstimated payment $4,824/month
Highlights
- Play Pool
- Solar Power System
- Vaulted Ceiling
- Gilbert Elementary School Rated A-
- Community Lake
- Main Floor Primary Bedroom
About This Home
Exquisite designer residence in the heart of Gilbert, showcasing refined craftsmanship and modern luxury. Set within Lago Estancia, residents enjoy scenic community lakes, playgrounds, and walking paths—just minutes from the vibrant Heritage District's dining, shopping, and entertainment.
Inside, tongue-and-groove ceilings with exposed beams crown the main living area with architectural character. The chef's kitchen impresses with dual ovens, a gas range beneath a custom-paneled hood, and an expansive island ideal for entertaining. A hidden scullery enhances functionality and elegance, featuring open shelving, a wet bar, an additional full-size refrigerator and oven, floor-to-ceiling cabinetry, mini wine fridge, and appliance garage. Throughout the home, wood-plank ceramic tile and plush carpeting offer warmth and sophistication. The primary retreat indulges with a spa-inspired bath, oversized tiled shower, dual walk-in closets, and a dedicated shoe closet. An added front office with abundant natural light provides an inspiring workspace, while each bathroom reflects thoughtful designer updates.
Upstairs, the versatile suitecomplete with kitchenette and private balconyoffers endless possibilities for guests, recreation, or studio space. Outdoors, the resort-style backyard invites relaxation with a heated pool, travertine decking, dual covered patios, and a cozy courtyard. A whimsical hidden nook under the stairs adds charm and functionality.
Energy-efficient windows and extensive designer enhancements complete this stunning Gilbert retreat.
Listing Agent
Russ Lyon Sotheby's International Realty License #SA663981000 Listed on: 10/28/2025

Home Details
Home Type
- Single Family
Est. Annual Taxes
- $2,463
Year Built
- Built in 1994
Lot Details
- 6,835 Sq Ft Lot
- Block Wall Fence
- Artificial Turf
- Corner Lot
- Sprinklers on Timer
- Private Yard
HOA Fees
- $86 Monthly HOA Fees
Parking
- 3 Car Garage
- Garage Door Opener
Home Design
- Wood Frame Construction
- Tile Roof
- Stucco
Interior Spaces
- 3,170 Sq Ft Home
- 2-Story Property
- Wet Bar
- Vaulted Ceiling
- Ceiling Fan
- ENERGY STAR Qualified Windows
- Washer and Dryer Hookup
Kitchen
- Double Oven
- Gas Cooktop
- Built-In Microwave
- Kitchen Island
Flooring
- Floors Updated in 2024
- Carpet
- Tile
Bedrooms and Bathrooms
- 5 Bedrooms
- Primary Bedroom on Main
- Remodeled Bathroom
- 3 Bathrooms
- Dual Vanity Sinks in Primary Bathroom
Pool
- Play Pool
- Pool Pump
Outdoor Features
- Balcony
- Covered Patio or Porch
- Outdoor Storage
Schools
- Gilbert Elementary School
- Mesquite Jr High Middle School
- Mesquite High School
Utilities
- Central Air
- Heating System Uses Natural Gas
- High Speed Internet
- Cable TV Available
Additional Features
- Roll-in Shower
- Solar Power System
Listing and Financial Details
- Tax Lot 37
- Assessor Parcel Number 302-35-045
Community Details
Overview
- Association fees include ground maintenance
- Real Manage Association, Phone Number (480) 339-8793
- Built by UDC Homes
- Parcels 8 & 9 Of Lago Estancia Lot 1 90 Tr A J Subdivision
- Community Lake
Recreation
- Community Playground
- Bike Trail
Map
Home Values in the Area
Average Home Value in this Area
Tax History
| Year | Tax Paid | Tax Assessment Tax Assessment Total Assessment is a certain percentage of the fair market value that is determined by local assessors to be the total taxable value of land and additions on the property. | Land | Improvement |
|---|---|---|---|---|
| 2025 | $2,563 | $33,714 | -- | -- |
| 2024 | $2,481 | $32,109 | -- | -- |
| 2023 | $2,481 | $49,070 | $9,810 | $39,260 |
| 2022 | $2,404 | $37,320 | $7,460 | $29,860 |
| 2021 | $2,540 | $35,200 | $7,040 | $28,160 |
| 2020 | $2,497 | $33,110 | $6,620 | $26,490 |
| 2019 | $2,296 | $31,270 | $6,250 | $25,020 |
| 2018 | $2,230 | $29,130 | $5,820 | $23,310 |
| 2017 | $2,153 | $27,920 | $5,580 | $22,340 |
| 2016 | $2,226 | $28,070 | $5,610 | $22,460 |
| 2015 | $2,023 | $27,160 | $5,430 | $21,730 |
Property History
| Date | Event | Price | List to Sale | Price per Sq Ft | Prior Sale |
|---|---|---|---|---|---|
| 11/03/2025 11/03/25 | Price Changed | $860,000 | +2.4% | $271 / Sq Ft | |
| 10/28/2025 10/28/25 | For Sale | $840,000 | +2.4% | $265 / Sq Ft | |
| 03/26/2025 03/26/25 | Sold | $820,000 | -3.4% | $259 / Sq Ft | View Prior Sale |
| 02/04/2025 02/04/25 | Pending | -- | -- | -- | |
| 01/31/2025 01/31/25 | For Sale | $849,000 | +102.9% | $268 / Sq Ft | |
| 06/15/2020 06/15/20 | Sold | $418,500 | -0.3% | $132 / Sq Ft | View Prior Sale |
| 05/08/2020 05/08/20 | Pending | -- | -- | -- | |
| 05/05/2020 05/05/20 | For Sale | $419,900 | 0.0% | $132 / Sq Ft | |
| 03/18/2020 03/18/20 | For Sale | $419,900 | 0.0% | $132 / Sq Ft | |
| 03/04/2020 03/04/20 | Pending | -- | -- | -- | |
| 02/25/2020 02/25/20 | Pending | -- | -- | -- | |
| 02/18/2020 02/18/20 | For Sale | $419,900 | -- | $132 / Sq Ft |
Purchase History
| Date | Type | Sale Price | Title Company |
|---|---|---|---|
| Special Warranty Deed | $418,500 | Great American Title Agency | |
| Special Warranty Deed | -- | Great American Ttl Agcy Inc | |
| Interfamily Deed Transfer | -- | None Available | |
| Interfamily Deed Transfer | -- | None Available | |
| Interfamily Deed Transfer | -- | None Available | |
| Interfamily Deed Transfer | -- | Tsa Title Agency | |
| Warranty Deed | $269,000 | Fidelity National Title | |
| Warranty Deed | $170,746 | First Service Title Agency |
Mortgage History
| Date | Status | Loan Amount | Loan Type |
|---|---|---|---|
| Open | $250,000 | New Conventional | |
| Previous Owner | $352,000 | Negative Amortization | |
| Previous Owner | $188,300 | New Conventional | |
| Previous Owner | $153,670 | New Conventional |
Source: Arizona Regional Multiple Listing Service (ARMLS)
MLS Number: 6939757
APN: 302-35-045
- 243 W Candlewood Ln
- 545 S Ash St
- 613 S Monterey St
- 417 S Bonito Dr
- 786 S Catalina St
- 731 S Pueblo St
- 81 E Smoke Tree Rd
- 120 S Sahuaro Dr
- 510 W Amoroso Dr
- 602 W Rawhide Ave
- 213 E Smoke Tree Rd
- 709 W Catclaw St
- 249 E Palomino Ct
- 289 E Mesquite St
- 617 W Cantebria Dr
- 309 E Mesquite St
- 52 N Birch St
- 102 W Washington Ave Unit 18
- 358 W Linda Ln
- 20 S Buena Vista Ave Unit 111
- 534 S Pueblo St
- 118 W Tumbleweed Ct
- 687 S Sahuaro Dr
- 358 W Hackamore Ave
- 283 W Brisa Dr
- 359 W Brisa Dr
- 501 W Mesquite St
- 544 W Laredo Ave
- 689 S Dodge St
- 591 S Buena Vista Ct
- 150 E Warner Rd
- 707 W Mesquite St
- 6 E Linda Ln Unit D
- 106 E Linda Ln
- 913 W Sun Coast Dr
- 926 W San Mateo Ct
- 208 E Devon Dr
- 875 W Spur Ave
- 871 W Horseshoe Ave
- 825 S Cancun Dr
