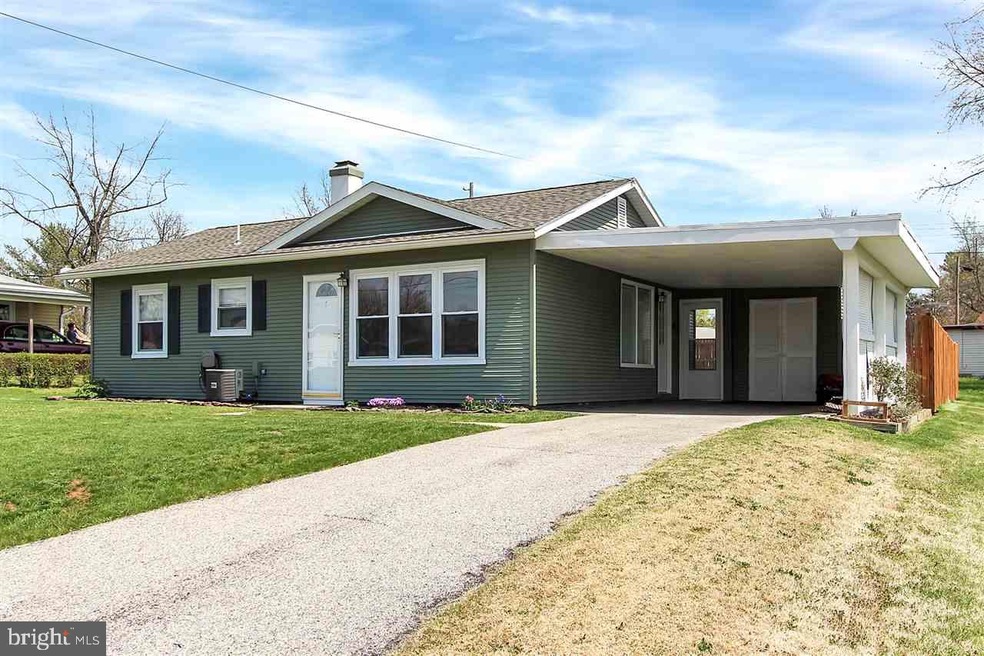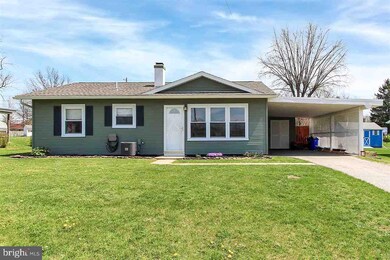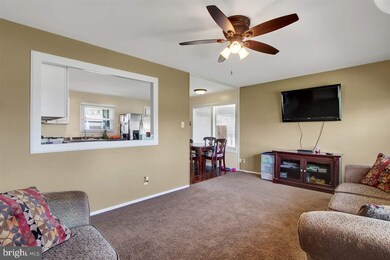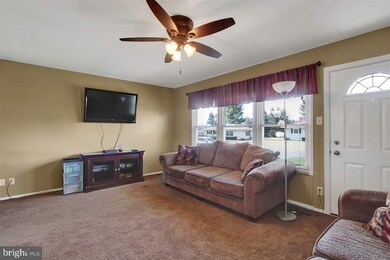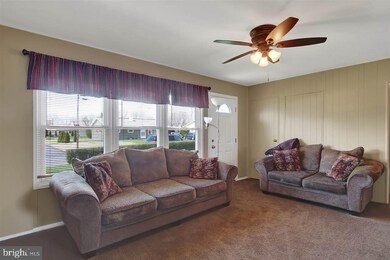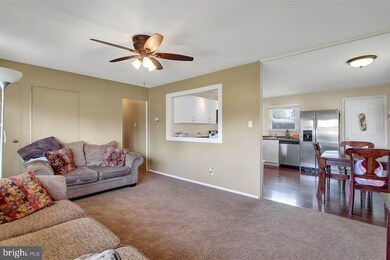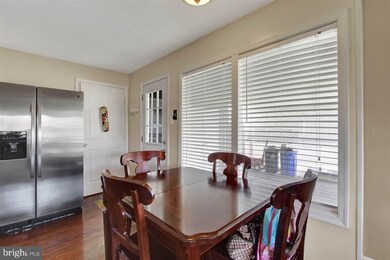
2450 Dunbar Rd York, PA 17408
Shiloh NeighborhoodHighlights
- Pond
- No HOA
- Living Room
- Rambler Architecture
- Eat-In Kitchen
- Shed
About This Home
As of October 2020Cute as a button and ready to move into. Gorgeous Rancher in Shiloh on a very quiet street. Recently remodeled with open floor plan. New kitchen with recessed lights all new or updated systems, new roof, large private lot with 6ft privacy fence and pond. 14 x 7 Workshop and much more. This is a must see!!!!
Last Agent to Sell the Property
House Broker Realty LLC License #RS200625L Listed on: 04/12/2017

Co-Listed By
Octavia Moore
Core Partners Realty LLC
Home Details
Home Type
- Single Family
Est. Annual Taxes
- $2,840
Year Built
- Built in 1957
Lot Details
- 9,148 Sq Ft Lot
- Lot Dimensions are 72 x 134
Home Design
- Rambler Architecture
- Shingle Roof
- Asphalt Roof
- Vinyl Siding
- Stick Built Home
Interior Spaces
- 864 Sq Ft Home
- Property has 1.5 Levels
- Insulated Windows
- Living Room
Kitchen
- Eat-In Kitchen
- Oven
- Built-In Microwave
- Dishwasher
Bedrooms and Bathrooms
- 2 Bedrooms
- 1 Full Bathroom
Laundry
- Laundry on main level
- Dryer
- Washer
Parking
- 1 Open Parking Space
- 1 Parking Space
Outdoor Features
- Pond
- Shed
Schools
- Trimmer Elementary School
- West York Area Middle School
- West York Area High School
Utilities
- Forced Air Heating and Cooling System
Community Details
- No Home Owners Association
- Shiloh Subdivision
Listing and Financial Details
- Assessor Parcel Number 67510001000240000000
Ownership History
Purchase Details
Home Financials for this Owner
Home Financials are based on the most recent Mortgage that was taken out on this home.Purchase Details
Purchase Details
Home Financials for this Owner
Home Financials are based on the most recent Mortgage that was taken out on this home.Purchase Details
Home Financials for this Owner
Home Financials are based on the most recent Mortgage that was taken out on this home.Purchase Details
Home Financials for this Owner
Home Financials are based on the most recent Mortgage that was taken out on this home.Similar Homes in York, PA
Home Values in the Area
Average Home Value in this Area
Purchase History
| Date | Type | Sale Price | Title Company |
|---|---|---|---|
| Deed | $138,000 | None Available | |
| Interfamily Deed Transfer | -- | None Available | |
| Deed | $124,900 | None Available | |
| Deed | $89,900 | None Available | |
| Deed | $69,500 | -- |
Mortgage History
| Date | Status | Loan Amount | Loan Type |
|---|---|---|---|
| Previous Owner | $122,637 | FHA | |
| Previous Owner | $82,325 | FHA | |
| Previous Owner | $33,500 | No Value Available |
Property History
| Date | Event | Price | Change | Sq Ft Price |
|---|---|---|---|---|
| 10/09/2020 10/09/20 | Sold | $138,000 | +2.3% | $160 / Sq Ft |
| 09/10/2020 09/10/20 | Pending | -- | -- | -- |
| 09/07/2020 09/07/20 | For Sale | $134,900 | +8.0% | $156 / Sq Ft |
| 06/16/2017 06/16/17 | Sold | $124,900 | 0.0% | $145 / Sq Ft |
| 04/16/2017 04/16/17 | Pending | -- | -- | -- |
| 04/12/2017 04/12/17 | For Sale | $124,900 | +38.9% | $145 / Sq Ft |
| 06/29/2012 06/29/12 | Sold | $89,900 | 0.0% | $104 / Sq Ft |
| 05/19/2012 05/19/12 | Pending | -- | -- | -- |
| 04/23/2012 04/23/12 | For Sale | $89,900 | -- | $104 / Sq Ft |
Tax History Compared to Growth
Tax History
| Year | Tax Paid | Tax Assessment Tax Assessment Total Assessment is a certain percentage of the fair market value that is determined by local assessors to be the total taxable value of land and additions on the property. | Land | Improvement |
|---|---|---|---|---|
| 2025 | $2,840 | $84,230 | $33,060 | $51,170 |
| 2024 | $2,769 | $84,230 | $33,060 | $51,170 |
| 2023 | $2,769 | $84,230 | $33,060 | $51,170 |
| 2022 | $2,769 | $84,230 | $33,060 | $51,170 |
| 2021 | $2,685 | $84,230 | $33,060 | $51,170 |
| 2020 | $2,685 | $84,230 | $33,060 | $51,170 |
| 2019 | $2,634 | $84,230 | $33,060 | $51,170 |
| 2018 | $2,613 | $84,230 | $33,060 | $51,170 |
| 2017 | $2,533 | $84,230 | $33,060 | $51,170 |
| 2016 | $0 | $84,230 | $33,060 | $51,170 |
| 2015 | -- | $84,230 | $33,060 | $51,170 |
| 2014 | -- | $84,230 | $33,060 | $51,170 |
Agents Affiliated with this Home
-
Susan Hilterbrick

Seller's Agent in 2020
Susan Hilterbrick
House Broker Realty LLC
(717) 880-9886
3 in this area
67 Total Sales
-
Donna Troupe

Buyer's Agent in 2020
Donna Troupe
Berkshire Hathaway HomeServices Homesale Realty
(717) 332-0231
7 in this area
178 Total Sales
-
Leroy Moore

Seller's Agent in 2017
Leroy Moore
House Broker Realty LLC
(717) 332-7714
3 in this area
178 Total Sales
-

Seller Co-Listing Agent in 2017
Octavia Moore
Core Partners Realty LLC
-
Michael Hackenberger

Seller's Agent in 2012
Michael Hackenberger
Berkshire Hathaway HomeServices Homesale Realty
(717) 309-2740
13 in this area
200 Total Sales
-
Sonny Bullaj

Buyer's Agent in 2012
Sonny Bullaj
House Broker Realty LLC
(717) 578-6890
23 Total Sales
Map
Source: Bright MLS
MLS Number: 1003184917
APN: 51-000-10-0024.00-00000
- 2188 Esbenshade Rd
- 2290 School St
- 2320 Sycamore Rd
- 2230 Sunset Ln
- 2160 Bon Aire Dr
- 2465 Carlisle Rd
- 0 Log Cabin Rd
- 1765 Ivy Pump Ln
- 2748 Thornbridge Rd E
- 2451 Log Cabin Rd
- 2269 Locust Ln
- 1195 Saddleback Rd
- 1851 Michelle Dr
- 2761 Sparrow Dr
- 2550 Log Cabin Rd
- 2560 Log Cabin Rd
- 0 Carlisle Rd
- 1840 Lilac Rd
- 2785 Sparrow Dr
- 1802 Michelle Dr
