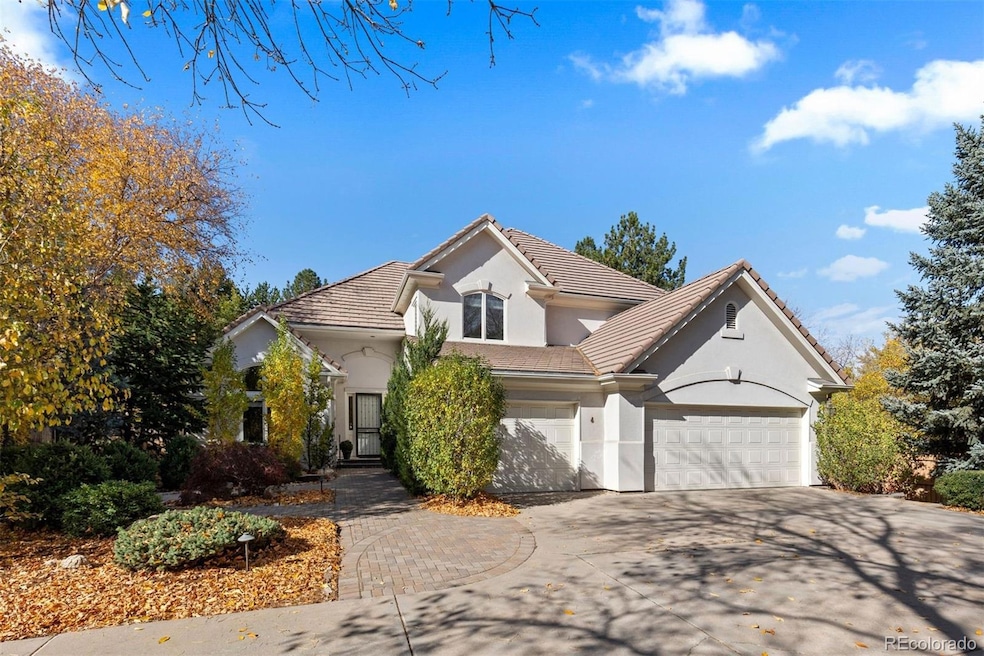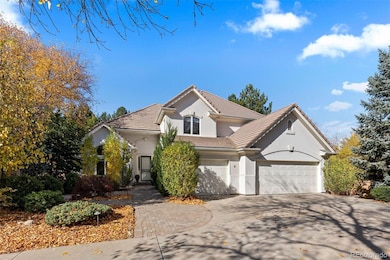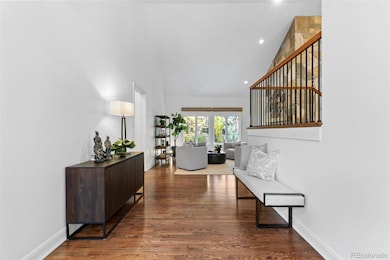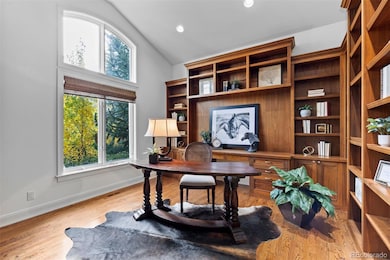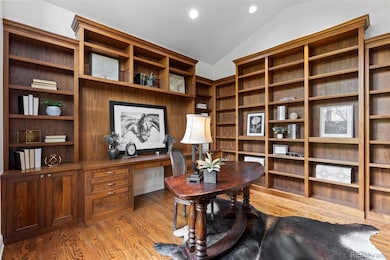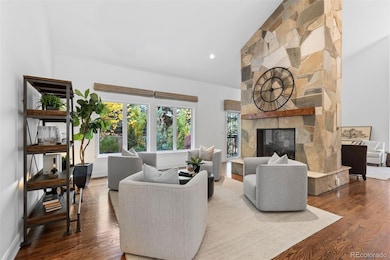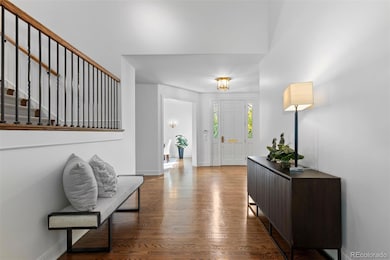2450 E Alameda Ave Unit 4 Denver, CO 80209
Belcaro NeighborhoodEstimated payment $12,105/month
Highlights
- Located in a master-planned community
- Primary Bedroom Suite
- A-Frame Home
- Cory Elementary School Rated A-
- Sub-Zero Refrigerator
- Wolf Appliances
About This Home
Welcome to this exceptional residence tucked within the secluded Polo Field West community — a neighborhood known for its privacy and timeless appeal. Thoughtfully designed and extensively remodeled by BOA Construction to enhance its original classic design, this home offers a seamless blend of classic sophistication and modern comfort. The gourmet kitchen equipped with premium appliances including a Sub-Zero refrigerator, wine fridge, and Wolf cooktop — perfect for casual meals or hosting with style. Adjacent, the formal dining room creates a welcoming setting for gathering with family or friends. Multiple living spaces, including two distinct areas, provide flexibility for both formal entertaining and everyday living. A dedicated home office with custom built-ins provides the perfect space to work, read, or unwind. The main level also features a primary suite. With its ideal location just off the main living spaces, it provides privacy, accessibility, and flexibility for all stages of life. Upstairs, you’ll find two expansive guest suites, each with their own private bath, ensuring comfort and privacy. The fully finished lower level expands the home’s versatility, offering two additional bedrooms, a full bath, and two distinct entertainment areas — ideal for a home theater, game room, or fitness studio. With its blend of space, style, and thoughtful updates, this home captures the essence of timeless Denver living in one of the city’s most desirable neighborhoods — just minutes from Cherry Creek’s shopping, dining, and amenities. Perfectly located. Welcome home!
Listing Agent
LIV Sotheby's International Realty Brokerage Email: mgarza@livsothebysrealty.com,512-659-4469 License #100092163 Listed on: 10/25/2025

Home Details
Home Type
- Single Family
Est. Annual Taxes
- $11,085
Year Built
- Built in 1995 | Remodeled
Lot Details
- 0.26 Acre Lot
- Property fronts a private road
- Cul-De-Sac
- Landscaped
- Secluded Lot
- Level Lot
- Many Trees
- Private Yard
- Garden
HOA Fees
- $200 Monthly HOA Fees
Parking
- 3 Car Attached Garage
Home Design
- A-Frame Home
- Traditional Architecture
- Brick Exterior Construction
- Frame Construction
- Stucco
Interior Spaces
- 2-Story Property
- Wet Bar
- Vaulted Ceiling
- Double Pane Windows
- Family Room with Fireplace
- Great Room
- Living Room with Fireplace
- Dining Room
- Home Office
- Bonus Room
Kitchen
- Eat-In Kitchen
- Double Oven
- Cooktop
- Microwave
- Sub-Zero Refrigerator
- Freezer
- Dishwasher
- Wine Cooler
- Wolf Appliances
- Kitchen Island
Flooring
- Wood
- Carpet
Bedrooms and Bathrooms
- Primary Bedroom Suite
- En-Suite Bathroom
- Walk-In Closet
Laundry
- Laundry Room
- Dryer
- Washer
Finished Basement
- Basement Fills Entire Space Under The House
- 2 Bedrooms in Basement
Home Security
- Home Security System
- Carbon Monoxide Detectors
- Fire and Smoke Detector
Schools
- Cory Elementary School
- Merrill Middle School
- South High School
Utilities
- Forced Air Heating and Cooling System
- Heating System Uses Natural Gas
- 220 Volts
- 110 Volts
- Natural Gas Connected
- High Speed Internet
- Phone Connected
- Cable TV Available
Additional Features
- Patio
- Livestock Fence
Community Details
- Association fees include road maintenance, snow removal
- Polo Field West Association, Phone Number (303) 886-6000
- Polo Field West Subdivision
- Located in a master-planned community
Listing and Financial Details
- Exclusions: Staging items
- Property held in a trust
- Assessor Parcel Number 5133-02-004
Map
Home Values in the Area
Average Home Value in this Area
Property History
| Date | Event | Price | List to Sale | Price per Sq Ft |
|---|---|---|---|---|
| 10/25/2025 10/25/25 | For Sale | $2,100,000 | 0.0% | $390 / Sq Ft |
| 10/16/2025 10/16/25 | Off Market | $2,100,000 | -- | -- |
Purchase History
| Date | Type | Sale Price | Title Company |
|---|---|---|---|
| Interfamily Deed Transfer | -- | None Available | |
| Warranty Deed | $975,000 | Guardian Title | |
| Interfamily Deed Transfer | -- | -- | |
| Interfamily Deed Transfer | -- | -- | |
| Warranty Deed | $739,000 | Land Title | |
| Warranty Deed | $652,000 | First American Heritage Titl | |
| Joint Tenancy Deed | $535,000 | -- | |
| Warranty Deed | $623,921 | Land Title |
Mortgage History
| Date | Status | Loan Amount | Loan Type |
|---|---|---|---|
| Previous Owner | $521,600 | No Value Available | |
| Previous Owner | $350,000 | No Value Available |
Source: REcolorado®
MLS Number: 5756754
APN: 5133-02-004
- 2417 E Cedar Ave
- 2155 E Alameda Ave
- 2655 E Cedar Ave
- 2111 E Alameda Ave
- 100 S University Blvd Unit 7
- 2880 E Cedar Ave
- 2552 E Alameda Ave Unit 92
- 2552 E Alameda Ave Unit 104
- 2552 E Alameda Ave Unit 16
- 2552 E Alameda Ave Unit 47
- 374 S Race St
- 400 S Race St
- 2500 E Cherry Creek South Dr Unit 217
- 2500 E Cherry Creek South Dr Unit 402
- 2500 E Cherry Creek Dr S Unit 414
- 2821 E Cedar Ave Unit 14
- 2700 E Cherry Creek Dr S Unit 216
- 2700 E Cherry Creek Dr S Unit 108
- 3131 E Alameda Ave Unit 2002
- 3131 E Alameda Ave Unit 1006
- 2700 E Cherry Creek South Dr Unit 117
- 2700 E Cherry Creek S Dr Unit 117
- 449 S High St
- 3100 E Cherry Creek Dr S Unit 108
- 675 S University Blvd Unit 108
- 300 S Franklin St
- 750 S Gaylord St
- 77 S Adams St
- 250 Columbine St Unit 411
- 284 S Lafayette St
- 2 Adams St
- 3222 E 1st Ave
- 100 Steele St
- 55 N Cook St
- 3498 E Ellsworth Ave
- 3498 E Ellsworth Ave Unit 521
- 2545 E Kentucky Ave
- 135 Adams St
- 135 Adams St Unit 304
- 135 Adams St Unit 506
