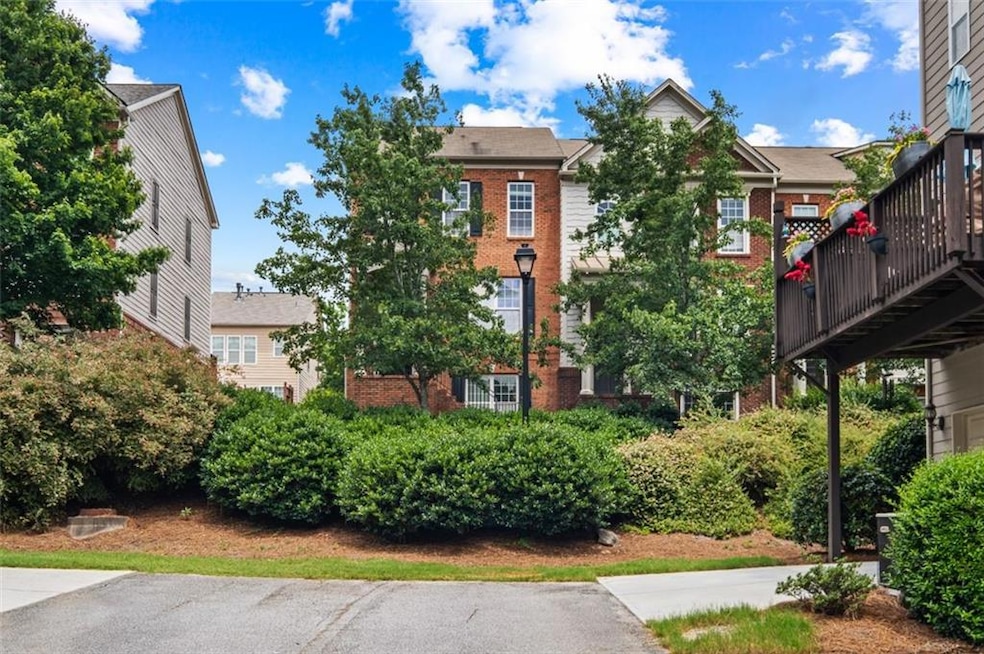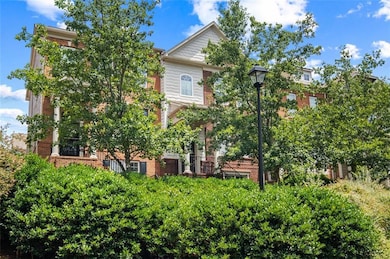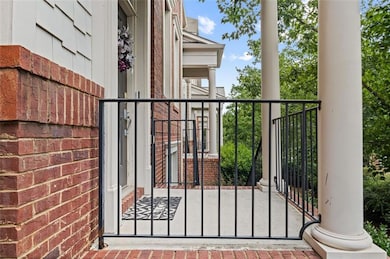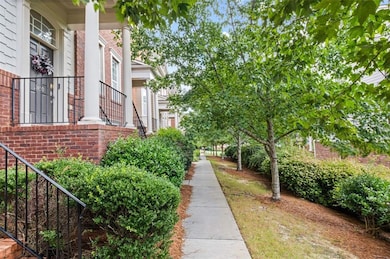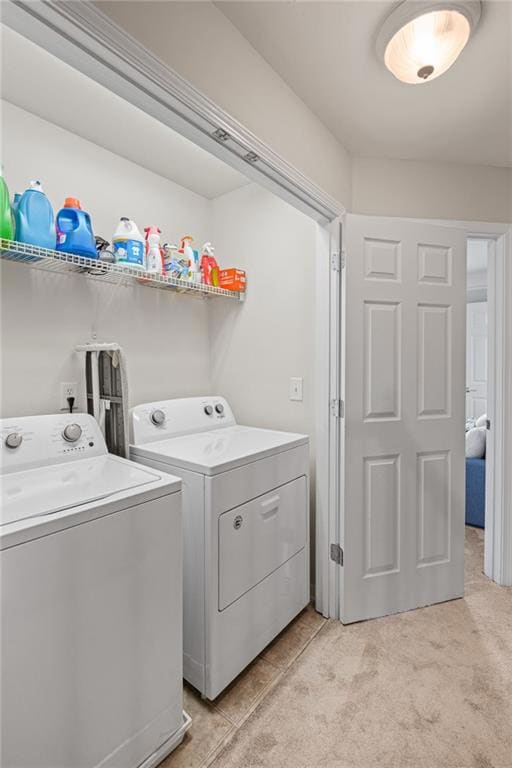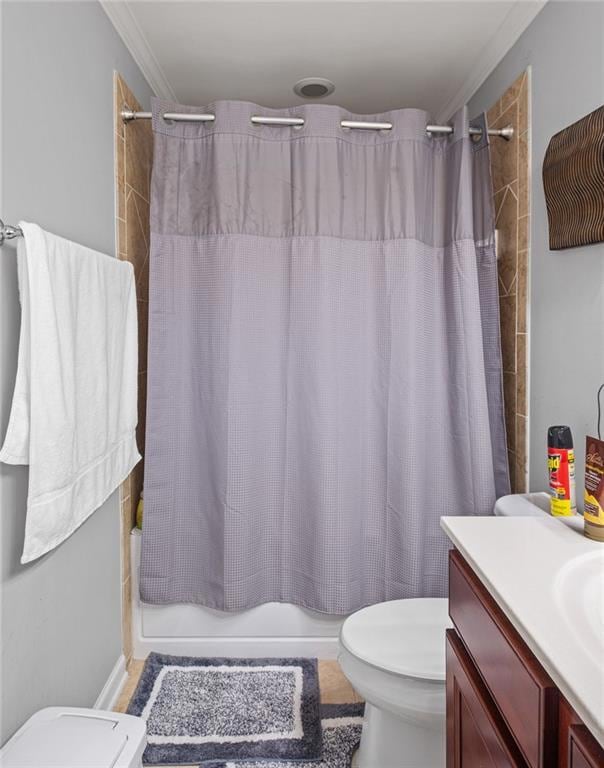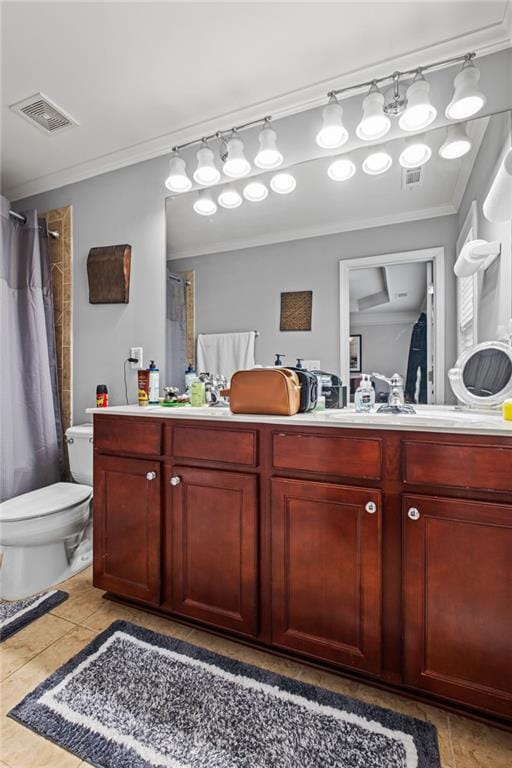2450 Natoma Ct SE Unit 11 Smyrna, GA 30080
Estimated payment $2,595/month
Highlights
- Open-Concept Dining Room
- Media Room
- Clubhouse
- Nickajack Elementary School Rated A-
- Two Primary Bedrooms
- Deck
About This Home
Welcome to luxury living in the heart of West Village/Vinings Area! This stunning 3-bedroom, 3.5-bathroom townhome offers a rare opportunity to indulge in spacious comfort in this community. The expansive kitchen features an oversized island, granite countertops, stainless steel appliances, a generous breakfast area, pantry, and convenient deck access with new wooding.
NEW Hardwood floors adorn the first floor, leading you to the inviting great room with a cozy gas fireplace, perfect for gatherings. Upstairs, two generously sized bedrooms each boast their own private full bathroom, walk in closets and provide ample space and privacy. The terrace level offers versatility with a flexible room and attached full bath, ideal for a third bedroom, office, or media room. Enjoy the upscale amenities of the swim community with ample guest parking. Conveniently located just minutes away from Smyrna's West Village, Vinings, The Battery, Truist Park, and The Silver Comet Trail. Quick access to major highways for easy commutes to surrounding areas including Cumberland Mall, Cobb Galleria, Sandy Springs, Buckhead, Midtown, Downtown, or the Airport makes traveling much easier. Don't miss out on the chance to call this amazing home yours!
Townhouse Details
Home Type
- Townhome
Est. Annual Taxes
- $314
Year Built
- Built in 2008
Lot Details
- 741 Sq Ft Lot
- Lot Dimensions are 21 x 44 x 44x 21
- Property fronts a private road
- Two or More Common Walls
- Private Entrance
- Landscaped
HOA Fees
- $245 Monthly HOA Fees
Parking
- 2 Car Attached Garage
- Rear-Facing Garage
- Garage Door Opener
Home Design
- Traditional Architecture
- Slab Foundation
- Composition Roof
- Brick Front
Interior Spaces
- 3-Story Property
- Tray Ceiling
- Cathedral Ceiling
- Ceiling Fan
- Factory Built Fireplace
- Fireplace With Gas Starter
- Two Story Entrance Foyer
- Family Room with Fireplace
- Open-Concept Dining Room
- Breakfast Room
- Media Room
- Computer Room
- Bonus Room
Kitchen
- Open to Family Room
- Eat-In Kitchen
- Gas Oven
- Microwave
- Dishwasher
- Kitchen Island
- Wood Stained Kitchen Cabinets
Flooring
- Wood
- Carpet
Bedrooms and Bathrooms
- Double Master Bedroom
- Split Bedroom Floorplan
- Walk-In Closet
- Dual Vanity Sinks in Primary Bathroom
- Bathtub and Shower Combination in Primary Bathroom
Laundry
- Laundry Room
- Laundry in Hall
Finished Basement
- Basement Fills Entire Space Under The House
- Interior Basement Entry
- Finished Basement Bathroom
- Natural lighting in basement
Outdoor Features
- Deck
- Rear Porch
Schools
- Nickajack Elementary School
- Campbell Middle School
- Campbell High School
Utilities
- Forced Air Zoned Heating and Cooling System
- Underground Utilities
- 110 Volts
- Phone Available
- Cable TV Available
Listing and Financial Details
- Assessor Parcel Number 17075101280
Community Details
Overview
- $890 Initiation Fee
- Access Management Association, Phone Number (770) 777-6890
- Views At Park Avenue Subdivision
- Rental Restrictions
Amenities
- Clubhouse
Recreation
- Community Pool
Map
Home Values in the Area
Average Home Value in this Area
Tax History
| Year | Tax Paid | Tax Assessment Tax Assessment Total Assessment is a certain percentage of the fair market value that is determined by local assessors to be the total taxable value of land and additions on the property. | Land | Improvement |
|---|---|---|---|---|
| 2025 | $258 | $159,248 | $26,000 | $133,248 |
| 2024 | $314 | $159,248 | $26,000 | $133,248 |
| 2023 | $188 | $159,248 | $26,000 | $133,248 |
| 2022 | $4,225 | $139,196 | $26,000 | $113,196 |
| 2021 | $3,674 | $121,064 | $26,000 | $95,064 |
| 2020 | $2,989 | $98,470 | $21,600 | $76,870 |
| 2019 | $2,988 | $109,412 | $24,000 | $85,412 |
| 2018 | $2,835 | $102,420 | $20,000 | $82,420 |
| 2017 | $2,945 | $102,420 | $20,000 | $82,420 |
| 2016 | $2,612 | $90,868 | $20,000 | $70,868 |
| 2015 | $2,677 | $90,868 | $20,000 | $70,868 |
| 2014 | $2,459 | $82,780 | $0 | $0 |
Property History
| Date | Event | Price | List to Sale | Price per Sq Ft | Prior Sale |
|---|---|---|---|---|---|
| 08/26/2025 08/26/25 | Price Changed | $440,000 | -2.2% | $194 / Sq Ft | |
| 07/19/2025 07/19/25 | For Sale | $450,000 | +60.1% | $198 / Sq Ft | |
| 11/04/2019 11/04/19 | Sold | $281,000 | 0.0% | $124 / Sq Ft | View Prior Sale |
| 10/03/2019 10/03/19 | Off Market | $281,000 | -- | -- | |
| 09/18/2019 09/18/19 | Price Changed | $287,500 | -2.5% | $127 / Sq Ft | |
| 08/28/2019 08/28/19 | Price Changed | $294,900 | -1.7% | $130 / Sq Ft | |
| 08/28/2019 08/28/19 | For Sale | $299,900 | 0.0% | $132 / Sq Ft | |
| 08/20/2019 08/20/19 | Pending | -- | -- | -- | |
| 08/08/2019 08/08/19 | For Sale | $299,900 | +11.5% | $132 / Sq Ft | |
| 02/24/2017 02/24/17 | Sold | $269,000 | +0.2% | $119 / Sq Ft | View Prior Sale |
| 01/16/2017 01/16/17 | Pending | -- | -- | -- | |
| 01/12/2017 01/12/17 | For Sale | $268,500 | -- | $118 / Sq Ft |
Purchase History
| Date | Type | Sale Price | Title Company |
|---|---|---|---|
| Quit Claim Deed | -- | Servicelink | |
| Quit Claim Deed | -- | Servicelink | |
| Warranty Deed | $281,000 | -- | |
| Warranty Deed | $269,000 | -- | |
| Deed | $229,900 | -- |
Mortgage History
| Date | Status | Loan Amount | Loan Type |
|---|---|---|---|
| Open | $350,000 | VA | |
| Closed | $350,000 | VA | |
| Previous Owner | $280,000 | VA | |
| Previous Owner | $228,650 | New Conventional | |
| Previous Owner | $225,735 | FHA |
Source: First Multiple Listing Service (FMLS)
MLS Number: 7617629
APN: 17-0751-0-128-0
- 2335 Millhaven St SE
- 0 Park Ave SE Unit 10296917
- 0 Park Ave SE Unit 10277855
- 00 Park Ave SE
- 4773 Longcourt Dr
- 2432 Whiteoak Run Unit 20
- 5008 Whiteoak Pointe SE Unit 15
- 2388 Whiteoak Bend Unit 16
- 2396 Whiteoak Bend SE Unit 16
- 4957 Warmstone Way SE Unit 15
- 4957 Warmstone Way SE
- 4805 W Village Way SE Unit 3207
- 5080 Whiteoak Terrace SE
- 3895 Old Atlanta Station Dr SE Unit 1
- 5013 Groover Dr SE
- 2154 W Village Ln SE
- 5233 Whiteoak Ave SE
- 5045 Ridgemont Walk Unit 28
- 5239 Whiteoak Ave SE
- 2430 Natoma Ct SE Unit 10
- 2430 Natoma Ct SE
- 4911 S Cobb Dr SE
- 2394 Whiteoak Ct SE
- 5084 Whiteoak Terrace SE
- 100 Calibre Lake Pkwy SE
- 5013 Groover Dr SE
- 5227 Whiteoak Ave SE
- 4600 West Village Place SE
- 4545 Chelton Ct SE
- 4520 Pine St SE
- 2011 Chelton Way SE
- 1600 Tibarron Pkwy SE
- 1900 SE Tamarron Pkwy
- 4560 Mikajack Dr SE
- 4570 S Cobb Dr SE
- 5090 Heather Rd SE
- 4695 N Church Ln SE
- 2309 Oakton Place SE
- 4475 Beech Haven Trail
