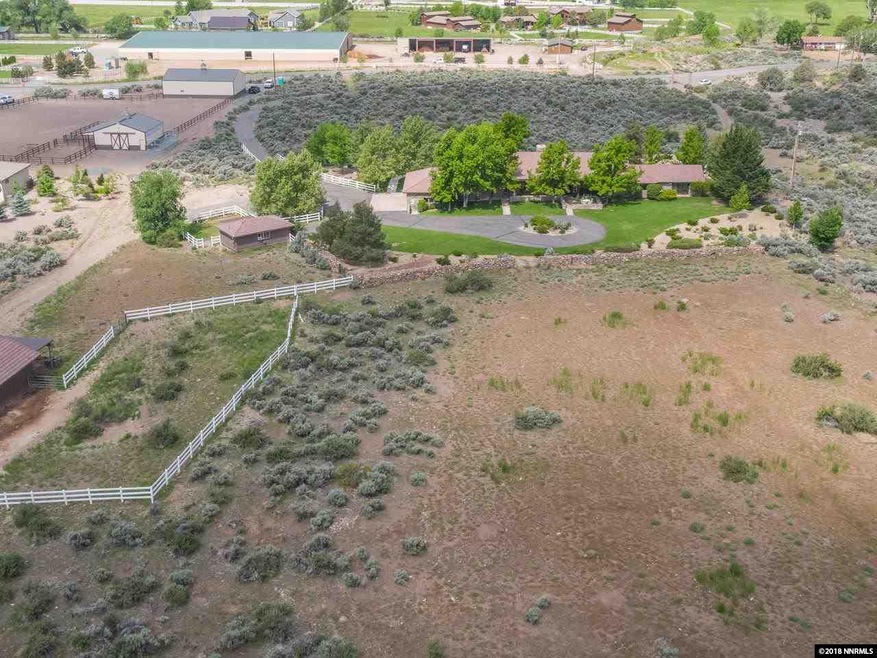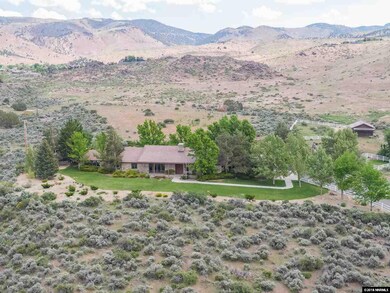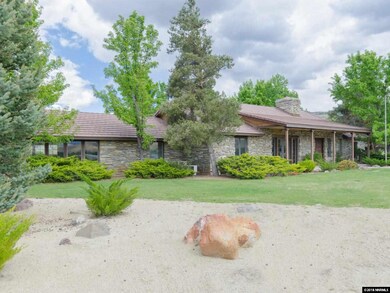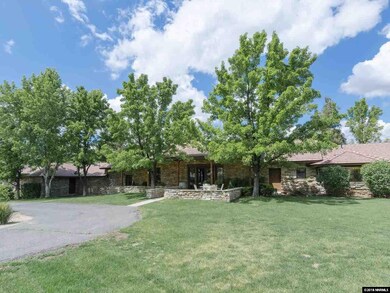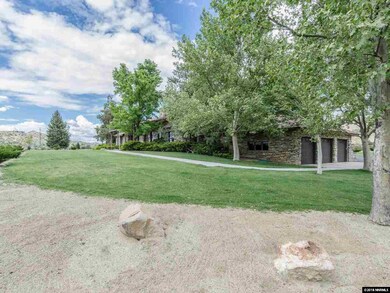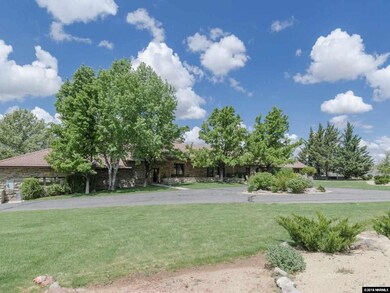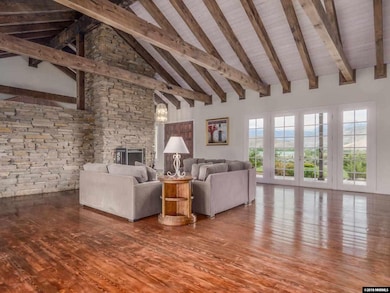
2450 Rhodes Rd Reno, NV 89521
Hidden Lake NeighborhoodEstimated Value: $1,670,000 - $1,983,000
Highlights
- Guest House
- Barn
- RV Access or Parking
- Marce Herz Middle School Rated A-
- Horse Stalls
- View of Trees or Woods
About This Home
As of September 2018An Extraordinary Home On A Beautiful 19.56 Acre View Lot Located In The Prestigious Willomonte Ranch Area Of Pleasant Valley. You won't find a more beautiful or serene setting that is still so close to town. This home is a quick drive from Lake Tahoe and just minutes from Summit Mall, yet still secluded and situated amongst other gorgeous equestrian properties and custom homes. The massive dual sided rock fireplace is the centerpiece of this amazing home. A True Must See!, You will be awed by this beautiful custom built rock home that sits on almost 20 acres. Take in the amazing views from almost every window or enjoy sitting out on either the front or rear patio to take in the serenity of this little slice of heaven. It is filled with custom finishes and features that will meet your every need. The darling cottage on the property is perfect for guests, teens, in-laws, grounds keeper, or horse trainer. It also has a large detached 3 car garage/shop that could easily be converted to indoor horse stalls. An adjoining 6.02 acre lot (1267 Willomonte Rd.) is available as well. If purchased together you could have almost 26 acres. A short walk to the Reno Tahoe Equestrian Center and Meadow View Farms. The total square footage includes the guest cottage.
Last Agent to Sell the Property
Dickson Realty - Damonte Ranch License #BS.9075 Listed on: 05/22/2018

Home Details
Home Type
- Single Family
Est. Annual Taxes
- $9,113
Year Built
- Built in 1994
Lot Details
- 19.56 Acre Lot
- Dog Run
- Partially Fenced Property
- Landscaped
- Level Lot
- Open Lot
- Front and Back Yard Sprinklers
- Sprinklers on Timer
- Property is zoned HDR
Parking
- 6 Car Garage
- 1 Carport Space
- Garage Door Opener
- RV Access or Parking
Property Views
- Woods
- Mountain
- Valley
Home Design
- Brick or Stone Mason
- Pitched Roof
- Tile Roof
- Stone
Interior Spaces
- 4,072 Sq Ft Home
- 1-Story Property
- High Ceiling
- Double Pane Windows
- Blinds
- Wood Frame Window
- Family Room with Fireplace
- Great Room
- Living Room with Fireplace
- Dining Room with Fireplace
- Home Office
- Crawl Space
- Fire and Smoke Detector
Kitchen
- Breakfast Area or Nook
- Built-In Oven
- Electric Oven
- Gas Cooktop
- Dishwasher
- Disposal
Flooring
- Wood
- Carpet
- Marble
- Ceramic Tile
Bedrooms and Bathrooms
- 3 Bedrooms
- Walk-In Closet
- 3 Full Bathrooms
- Jetted Tub in Primary Bathroom
- Primary Bathroom includes a Walk-In Shower
Laundry
- Laundry Room
- Dryer
- Washer
- Shelves in Laundry Area
Outdoor Features
- Patio
- Outbuilding
Schools
- Pleasant Valley Elementary School
- Depoali Middle School
- Damonte High School
Horse Facilities and Amenities
- Horses Allowed On Property
- Horse Stalls
- Corral
Utilities
- Refrigerated Cooling System
- Forced Air Heating and Cooling System
- Heating System Uses Propane
- Power Generator
- Private Water Source
- Well
- Propane Water Heater
- Septic Tank
- Internet Available
- Phone Available
- Satellite Dish
- Cable TV Available
Additional Features
- Guest House
- Barn
Community Details
- No Home Owners Association
Listing and Financial Details
- Home warranty included in the sale of the property
- Assessor Parcel Number 05057101
Ownership History
Purchase Details
Purchase Details
Home Financials for this Owner
Home Financials are based on the most recent Mortgage that was taken out on this home.Purchase Details
Similar Homes in Reno, NV
Home Values in the Area
Average Home Value in this Area
Purchase History
| Date | Buyer | Sale Price | Title Company |
|---|---|---|---|
| Sullivan Patrick S O | -- | None Available | |
| Osullivan Patrick S | $1,229,000 | First Centennial Reno | |
| Marr Bruce William | -- | None Available |
Mortgage History
| Date | Status | Borrower | Loan Amount |
|---|---|---|---|
| Open | Osullivan Patrick S | $453,100 |
Property History
| Date | Event | Price | Change | Sq Ft Price |
|---|---|---|---|---|
| 09/28/2018 09/28/18 | Sold | $1,229,000 | 0.0% | $302 / Sq Ft |
| 07/29/2018 07/29/18 | Pending | -- | -- | -- |
| 07/19/2018 07/19/18 | Price Changed | $1,229,000 | -19.6% | $302 / Sq Ft |
| 06/13/2018 06/13/18 | Price Changed | $1,529,000 | -10.0% | $375 / Sq Ft |
| 06/11/2018 06/11/18 | For Sale | $1,699,000 | 0.0% | $417 / Sq Ft |
| 06/11/2018 06/11/18 | Pending | -- | -- | -- |
| 05/22/2018 05/22/18 | For Sale | $1,699,000 | -- | $417 / Sq Ft |
Tax History Compared to Growth
Tax History
| Year | Tax Paid | Tax Assessment Tax Assessment Total Assessment is a certain percentage of the fair market value that is determined by local assessors to be the total taxable value of land and additions on the property. | Land | Improvement |
|---|---|---|---|---|
| 2025 | $10,676 | $406,519 | $179,025 | $227,494 |
| 2024 | $10,676 | $393,923 | $162,750 | $231,173 |
| 2023 | $10,365 | $360,841 | $144,848 | $215,993 |
| 2022 | $10,063 | $312,812 | $131,556 | $181,256 |
| 2021 | $9,770 | $301,459 | $119,404 | $182,055 |
| 2020 | $9,655 | $297,955 | $113,925 | $184,030 |
| 2019 | $9,592 | $296,245 | $108,500 | $187,745 |
| 2018 | $9,313 | $287,392 | $103,075 | $184,317 |
| 2017 | $9,113 | $283,200 | $97,650 | $185,550 |
| 2016 | $8,883 | $279,161 | $86,800 | $192,361 |
| 2015 | $8,863 | $273,546 | $86,800 | $186,746 |
| 2014 | $8,737 | $269,631 | $86,800 | $182,831 |
Agents Affiliated with this Home
-
John Pieretti

Seller's Agent in 2018
John Pieretti
Dickson Realty
(775) 690-1256
2 in this area
113 Total Sales
-
Deidre Pieretti

Seller Co-Listing Agent in 2018
Deidre Pieretti
Dickson Realty
(775) 690-4689
2 in this area
70 Total Sales
-
Joseph Wieczorek

Buyer's Agent in 2018
Joseph Wieczorek
Dickson Realty
(775) 335-5962
2 in this area
248 Total Sales
Map
Source: Northern Nevada Regional MLS
MLS Number: 180007264
APN: 050-571-01
- 1020 N Cantlon Ln
- 1185 Paddock Ln
- 17144 Majestic View Dr
- 16885 Majestic View Dr
- 2645 Ravazza Rd
- 95 Hidden Lake Dr
- 15770 Rocky Vista Rd
- 295 Andrew Ln
- 15 Hidden Lake Dr
- 17860 S Virginia St
- 330 Neilson Rd
- 315 Neilson Rd
- 307 Neilson Rd
- 68 Zircon Dr
- 15333 Kivett Ln
- 15395 Pinion Dr
- 1190 Reese Way
- 0 Temple Hill Rd
- 18500 Toll Rd
- 135 Zircon Dr
- 2450 Rhodes Rd
- 1255 Willomonte Rd
- 2200 Rhodes Rd
- 2150 Rhodes Rd
- 2455 Rhodes Rd
- 1267 Willomonte Rd
- 2265 Rhodes Rd
- 2255 Rhodes Rd
- 1275 Willomonte Rd
- 2600 Rhodes Rd
- 1120 N Cantlon Ln
- 1280 Willomonte Rd
- 1400 Chance Ln
- 2330 Rhodes Rd
- 2105 Rhodes Rd
- 1080 Paddock Ln
- 2215 Rhodes Rd
- 1115 N Cantlon Ln
- 000 Chance Ln
- 0000 Chance Ln
