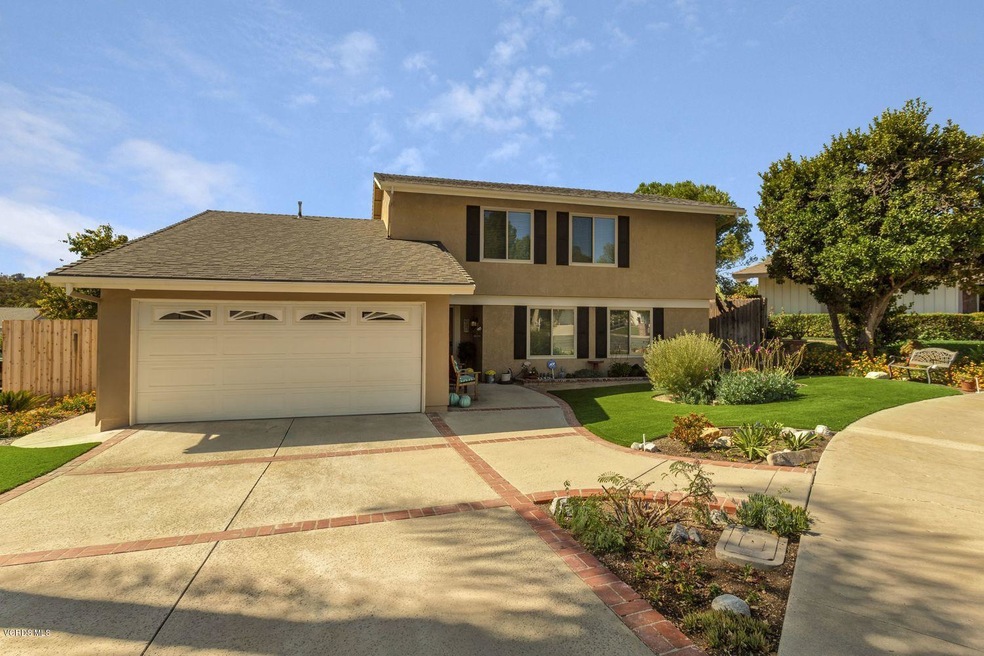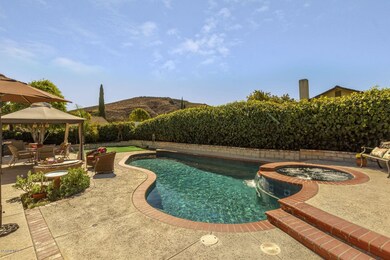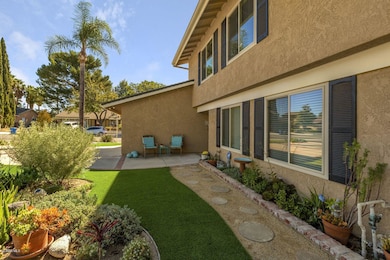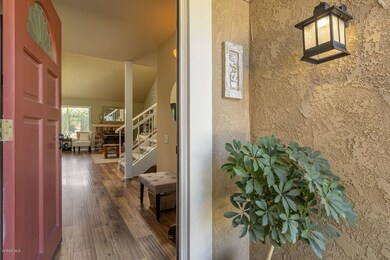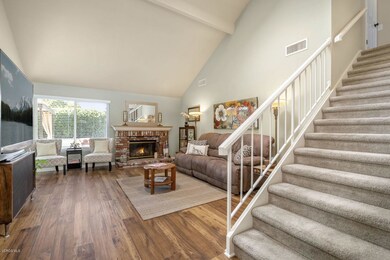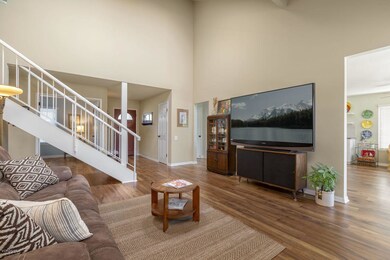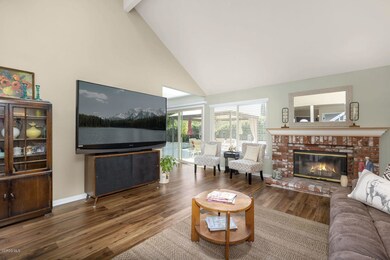
2451 Dillon Ct Thousand Oaks, CA 91360
Estimated Value: $1,005,000 - $1,150,000
Highlights
- Open Floorplan
- Wood Flooring
- Recessed Lighting
- Wildwood Elementary School Rated A
- Crown Molding
- Shed
About This Home
As of April 2020Beautiful POOL home in the desirable Wildwood area of Thousand Oaks. Recently remodeled kitchen featuring shaker cabinetry, quartz countertops, subway tile backsplash and large single basin sink. Large soft closing drawers and pull out ''lazy susan'' style cub board. Recessed lighting and newer woodlike plank flooring. Smooth ceilings throughout and dual pane windows. Rebuilt chimney. Bathrooms have been remodeled with designer tiles. Downstairs has the main Master suite and 2 secondary bedrooms. Upstairs you will find a Large BONUS ROOM (currently used as 2nd Master Suite) with a full bath, 2 walk in closets and a special accessory room. The spacious formal living room features a fireplace and vaulted ceiling with skylights. Large slider leads you out to this AMAZING and very private entertainer's backyard with sparkling pool/spa and fire pit and a putting green with some mountain views. Front landscaping has upgraded artificial turf D&G walkways and lovely landscaping, easy to maintain and always looks great. The large side yard has 2 extra storage sheds. It's a great neighborhood with the Wildwood Park entrance to hiking trails. Great Schools, Close to Trader Joe's, Sprouts and the 101 freeway.
Last Agent to Sell the Property
Josephine Earl
Dilbeck Estates License #01075412 Listed on: 01/31/2020
Last Buyer's Agent
Charlene Clark
Golden Coast Real Estate License #01276727
Home Details
Home Type
- Single Family
Est. Annual Taxes
- $9,453
Year Built
- Built in 1970 | Remodeled
Lot Details
- 7,841
Parking
- 2 Car Garage
Interior Spaces
- 2-Story Property
- Open Floorplan
- Crown Molding
- Recessed Lighting
- Pull Down Stairs to Attic
Kitchen
- Dishwasher
- Disposal
Flooring
- Wood
- Carpet
- Laminate
- Ceramic Tile
Additional Features
- Shed
- Wood Fence
Ownership History
Purchase Details
Purchase Details
Home Financials for this Owner
Home Financials are based on the most recent Mortgage that was taken out on this home.Purchase Details
Home Financials for this Owner
Home Financials are based on the most recent Mortgage that was taken out on this home.Purchase Details
Home Financials for this Owner
Home Financials are based on the most recent Mortgage that was taken out on this home.Similar Homes in the area
Home Values in the Area
Average Home Value in this Area
Purchase History
| Date | Buyer | Sale Price | Title Company |
|---|---|---|---|
| Hawner Stephanie Ann | -- | None Listed On Document | |
| Hawner Stephanie Ann | $799,000 | None Available | |
| The Ronald & Josephine Earl Trust | -- | None Available | |
| Earl Ronald R | -- | Fidelity Title |
Mortgage History
| Date | Status | Borrower | Loan Amount |
|---|---|---|---|
| Previous Owner | Hawner Stephanie Ann | $510,400 | |
| Previous Owner | Earl Ronald Ray | $100,000 | |
| Previous Owner | Earl Ronald R | $327,300 | |
| Previous Owner | Earl Ronald Ray | $231,769 | |
| Previous Owner | Earl Ronald R | $214,400 | |
| Previous Owner | Earl Ronald Ray | $250,000 | |
| Previous Owner | Earl Ronald Ray | $100,000 | |
| Previous Owner | Earl Ronald Ray | $150,000 |
Property History
| Date | Event | Price | Change | Sq Ft Price |
|---|---|---|---|---|
| 04/15/2020 04/15/20 | Sold | $798,900 | 0.0% | $415 / Sq Ft |
| 03/16/2020 03/16/20 | Pending | -- | -- | -- |
| 01/31/2020 01/31/20 | For Sale | $798,900 | -- | $415 / Sq Ft |
Tax History Compared to Growth
Tax History
| Year | Tax Paid | Tax Assessment Tax Assessment Total Assessment is a certain percentage of the fair market value that is determined by local assessors to be the total taxable value of land and additions on the property. | Land | Improvement |
|---|---|---|---|---|
| 2024 | $9,453 | $856,580 | $557,010 | $299,570 |
| 2023 | $9,184 | $839,785 | $546,088 | $293,697 |
| 2022 | $9,023 | $823,319 | $535,380 | $287,939 |
| 2021 | $8,871 | $807,176 | $524,882 | $282,294 |
| 2020 | $3,118 | $294,377 | $87,412 | $206,965 |
| 2019 | $3,035 | $288,606 | $85,699 | $202,907 |
| 2018 | $2,973 | $282,948 | $84,019 | $198,929 |
| 2017 | $2,914 | $277,401 | $82,372 | $195,029 |
| 2016 | $2,886 | $271,962 | $80,757 | $191,205 |
| 2015 | $2,835 | $267,879 | $79,545 | $188,334 |
| 2014 | $2,794 | $262,634 | $77,988 | $184,646 |
Agents Affiliated with this Home
-
J
Seller's Agent in 2020
Josephine Earl
Dilbeck Estates
-
C
Buyer's Agent in 2020
Charlene Clark
Golden Coast Real Estate
Map
Source: Conejo Simi Moorpark Association of REALTORS®
MLS Number: 220001137
APN: 552-0-021-435
- 464 W Avenida de Las Flores
- 526 Fargo St
- 291 W Avenida de Las Flores
- 460 Serento Cir
- 599 Rio Grande Cir
- 226 Tennyson St
- 2079 Hartwick Cir
- 2038 Truett Cir
- 2447 Young Ave
- 2028 Kirtland Cir
- 205 Cedar Heights Dr
- 2615 Sirius St
- 419 Thunderhead St
- 2686 Velarde Dr
- 2651 Sirius St
- 2747 Granvia Place
- 3086 Indian Mesa Dr
- 1812 Nowak Ave
- 383 Thorpe Cir
- 2451 Dillon Ct
- 2459 Dillon Ct
- 439 W Avenida de Las Flores
- 2465 Dillon Ct
- 445 W Avenida de Las Flores
- 426 W Avenida de Las Flores
- 418 W Avenida de Las Flores
- 434 W Avenida de Las Flores
- 2452 Dillon Ct
- 444 Fargo St
- 442 W Avenida de Las Flores
- 2460 Dillon Ct
- 445 Fargo St
- 410 W Avenida de Las Flores
- 461 W Avenida de Las Flores
- 432 Shenandoah St
- 458 Fargo St
- 450 W Avenida de Las Flores
- 436 Shenandoah St
- 437 Shenandoah St
