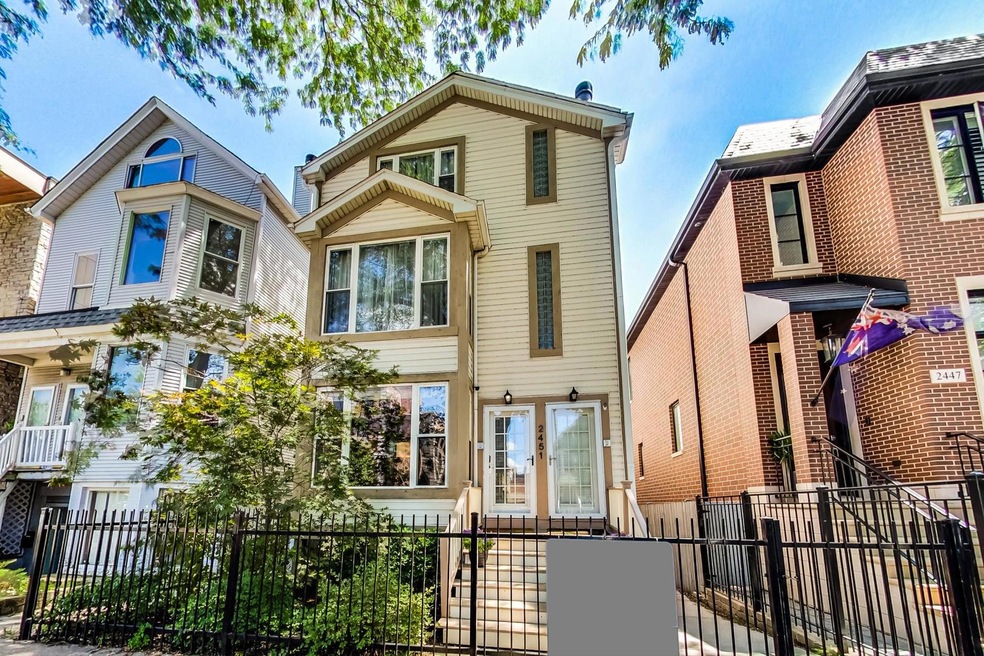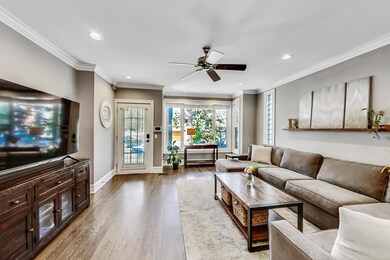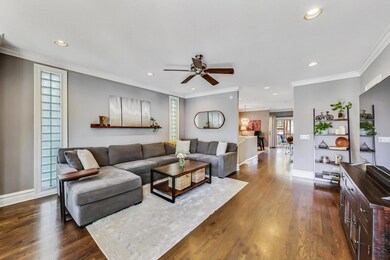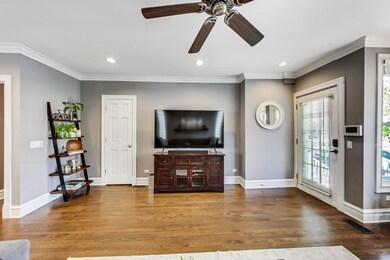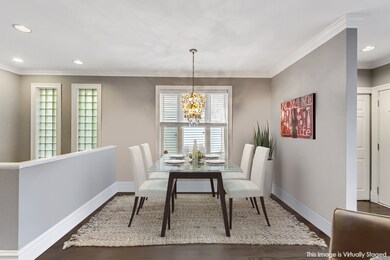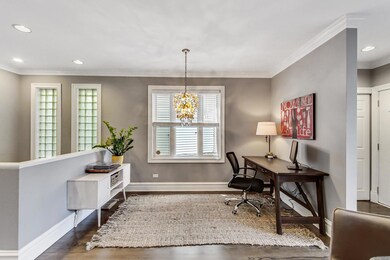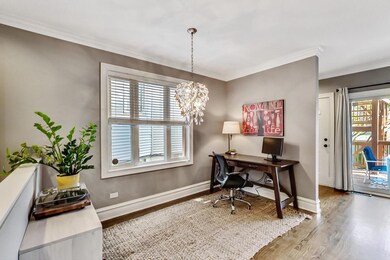
2451 N Greenview Ave Unit 1 Chicago, IL 60614
West DePaul NeighborhoodHighlights
- Deck
- Wood Flooring
- Formal Dining Room
- Prescott Elementary School Rated A-
- Whirlpool Bathtub
- 2-minute walk to Wrightwood Park
About This Home
As of October 2022HUGE 2 bedroom, 2.1 bath duplex down that lives like a single-family home in prime Lincoln Park! Gracious front living space overlooking tree-lined Greenview and a separate but open dining area is perfect for entertaining or home office. Beautifully updated kitchen with 2-tone cherry cabinets, timeless granite, large island, and stainless steel appliances. The kitchen leads out to a quiet back deck and well-manicured common backyard, perfect for grilling, sipping cocktails, or morning coffee. Lower level features large ensuite primary bedroom with huge walk-in closet, marble bathroom with separate shower and tub with double bowl vanity. A separate laundry room with lots of great storage makes this home unbeatable! Easy street parking! Steps to Wrightwood Park, Lincoln Park, Bucktown, the train and easy access to the highway!
Last Agent to Sell the Property
@properties Christie's International Real Estate Listed on: 08/05/2022

Townhouse Details
Home Type
- Townhome
Est. Annual Taxes
- $8,051
Year Renovated
- 2012
HOA Fees
- $160 Monthly HOA Fees
Home Design
- Half Duplex
Interior Spaces
- 1,500 Sq Ft Home
- 2-Story Property
- Ceiling Fan
- Family Room
- Living Room
- Formal Dining Room
- Sump Pump
Kitchen
- Range
- Microwave
- Dishwasher
- Stainless Steel Appliances
- Disposal
Flooring
- Wood
- Vinyl
Bedrooms and Bathrooms
- 2 Bedrooms
- 2 Potential Bedrooms
- Walk-In Closet
- Dual Sinks
- Whirlpool Bathtub
- Separate Shower
Laundry
- Laundry Room
- Dryer
- Washer
Home Security
Schools
- Prescott Elementary School
- Lincoln Park High School
Utilities
- Forced Air Heating and Cooling System
- Heating System Uses Natural Gas
- Lake Michigan Water
Additional Features
- Deck
- Fenced Yard
Listing and Financial Details
- Homeowner Tax Exemptions
Community Details
Overview
- Association fees include water, insurance
- 3 Units
- Call La For Contact Association
Pet Policy
- Dogs and Cats Allowed
Security
- Carbon Monoxide Detectors
Ownership History
Purchase Details
Home Financials for this Owner
Home Financials are based on the most recent Mortgage that was taken out on this home.Purchase Details
Home Financials for this Owner
Home Financials are based on the most recent Mortgage that was taken out on this home.Purchase Details
Home Financials for this Owner
Home Financials are based on the most recent Mortgage that was taken out on this home.Purchase Details
Home Financials for this Owner
Home Financials are based on the most recent Mortgage that was taken out on this home.Purchase Details
Home Financials for this Owner
Home Financials are based on the most recent Mortgage that was taken out on this home.Purchase Details
Home Financials for this Owner
Home Financials are based on the most recent Mortgage that was taken out on this home.Purchase Details
Home Financials for this Owner
Home Financials are based on the most recent Mortgage that was taken out on this home.Purchase Details
Home Financials for this Owner
Home Financials are based on the most recent Mortgage that was taken out on this home.Similar Homes in Chicago, IL
Home Values in the Area
Average Home Value in this Area
Purchase History
| Date | Type | Sale Price | Title Company |
|---|---|---|---|
| Warranty Deed | $457,500 | Proper Title | |
| Warranty Deed | $440,000 | Chicago Title | |
| Warranty Deed | $383,000 | Proper Title Llc | |
| Warranty Deed | $291,000 | Lawyers Title Insurance Corp | |
| Warranty Deed | $257,000 | -- | |
| Warranty Deed | $205,500 | -- | |
| Quit Claim Deed | -- | -- | |
| Warranty Deed | $150,000 | -- |
Mortgage History
| Date | Status | Loan Amount | Loan Type |
|---|---|---|---|
| Previous Owner | $434,625 | New Conventional | |
| Previous Owner | $352,000 | New Conventional | |
| Previous Owner | $383,000 | Unknown | |
| Previous Owner | $143,000 | Unknown | |
| Previous Owner | $182,500 | Unknown | |
| Previous Owner | $195,000 | Purchase Money Mortgage | |
| Previous Owner | $231,300 | Purchase Money Mortgage | |
| Previous Owner | $195,200 | Purchase Money Mortgage | |
| Previous Owner | $207,000 | Purchase Money Mortgage |
Property History
| Date | Event | Price | Change | Sq Ft Price |
|---|---|---|---|---|
| 10/03/2022 10/03/22 | Sold | $457,500 | -0.5% | $305 / Sq Ft |
| 08/08/2022 08/08/22 | Pending | -- | -- | -- |
| 08/05/2022 08/05/22 | For Sale | $460,000 | +4.5% | $307 / Sq Ft |
| 08/07/2020 08/07/20 | Sold | $440,000 | 0.0% | $293 / Sq Ft |
| 07/25/2020 07/25/20 | Pending | -- | -- | -- |
| 07/25/2020 07/25/20 | For Sale | $440,000 | +14.9% | $293 / Sq Ft |
| 03/06/2015 03/06/15 | Sold | $383,000 | -3.0% | $255 / Sq Ft |
| 02/15/2015 02/15/15 | Pending | -- | -- | -- |
| 02/12/2015 02/12/15 | For Sale | $395,000 | -- | $263 / Sq Ft |
Tax History Compared to Growth
Tax History
| Year | Tax Paid | Tax Assessment Tax Assessment Total Assessment is a certain percentage of the fair market value that is determined by local assessors to be the total taxable value of land and additions on the property. | Land | Improvement |
|---|---|---|---|---|
| 2024 | $8,650 | $49,188 | $19,238 | $29,950 |
| 2023 | $8,433 | $41,000 | $15,514 | $25,486 |
| 2022 | $8,433 | $41,000 | $15,514 | $25,486 |
| 2021 | $8,245 | $40,999 | $15,514 | $25,485 |
| 2020 | $8,051 | $39,245 | $7,446 | $31,799 |
| 2019 | $7,869 | $42,595 | $7,446 | $35,149 |
| 2018 | $7,735 | $42,595 | $7,446 | $35,149 |
| 2017 | $7,050 | $36,124 | $6,619 | $29,505 |
| 2016 | $6,735 | $36,124 | $6,619 | $29,505 |
| 2015 | $6,139 | $36,124 | $6,619 | $29,505 |
| 2014 | $5,766 | $33,648 | $5,610 | $28,038 |
| 2013 | $5,641 | $33,648 | $5,610 | $28,038 |
Agents Affiliated with this Home
-

Seller's Agent in 2022
Pam Lynch
@ Properties
(312) 371-7084
6 in this area
101 Total Sales
-

Buyer's Agent in 2022
Sam Shaffer
Chicago Properties Firm
(773) 297-9792
16 in this area
531 Total Sales
-

Seller's Agent in 2020
Megan Wood
Compass
(773) 273-9581
2 in this area
165 Total Sales
-
R
Seller Co-Listing Agent in 2020
Russell Burton
Compass
(773) 710-1027
1 in this area
127 Total Sales
-

Seller's Agent in 2015
Phyllis Stellato
@ Properties
(312) 405-9305
1 in this area
50 Total Sales
-

Buyer's Agent in 2015
Megan Tirpak
@ Properties
(773) 415-2911
9 in this area
120 Total Sales
Map
Source: Midwest Real Estate Data (MRED)
MLS Number: 11478132
APN: 14-29-319-050-1001
- 2446 N Janssen Ave
- 2525 N Greenview Ave
- 1541 W Altgeld St
- 1539 W Montana St Unit 3
- 1541 W Montana St Unit 2
- 2418 N Southport Ave Unit 1
- 1443 W Wrightwood Ave Unit B
- 2510 N Wayne Ave Unit 302
- 2510 N Wayne Ave Unit 203
- 2443 N Marshfield Ave
- 1351 W Altgeld St Unit 4C
- 1359 W Fullerton Ave Unit PH
- 1610 W Fullerton Ave Unit 404
- 1352 W Wrightwood Ave Unit 1352
- 2512 N Marshfield Ave
- 2625 N Ashland Ave Unit 3A
- 2438 N Clybourn Ave Unit 2
- 2625 N Wayne Ave
- 2616 N Marshfield Ave
- 2458 N Clybourn Ave
