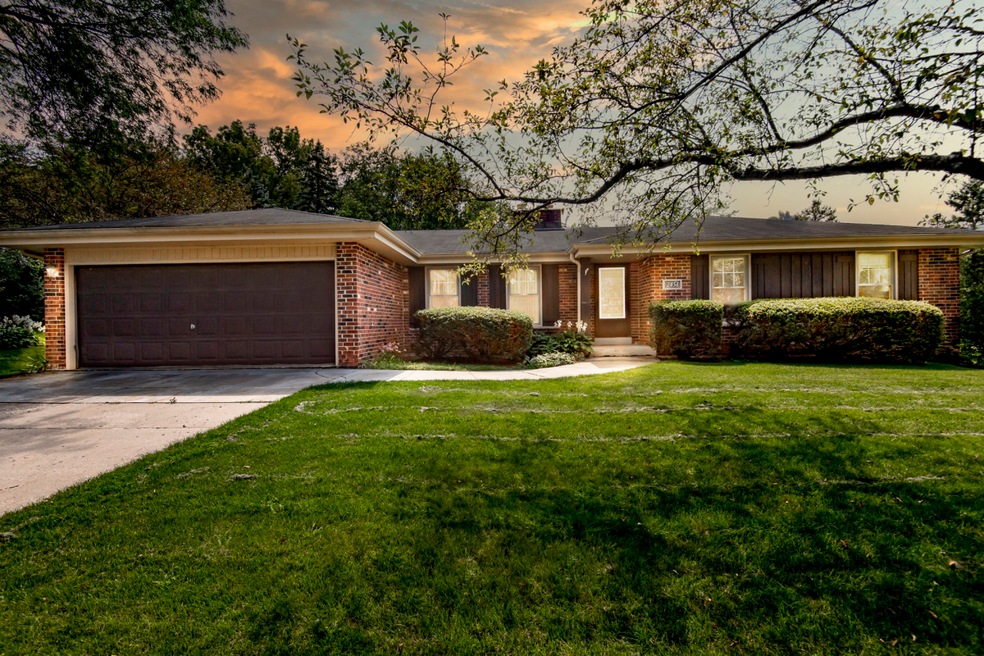
2451 Pendleton Place Waukesha, WI 53188
Highlights
- Ranch Style House
- Fireplace
- Patio
- West High School Rated A-
- 2 Car Attached Garage
- Forced Air Heating and Cooling System
About This Home
As of June 2025Incredible opportunity in sought after Merrill Crest Subdivision. After being home to the original family that built it, this property is ready to be loved by new owners. Upon entry, you are greeted by a generous Living Room featuring a 2 sided fireplace. The Family Room has natural light pouring in and flows to the Dining Area and Kitchen with a buffet bar and ample cabinets. Main Floor Laundry, 3 Bedrooms and a Full Bathroom completes the main level. The lower level is ready for your finishing touches with an additional brick fireplace and bar ready for entertaining fun! The peaceful level backyard with a patio is tree lined and soon to be your favorite place to be! Priced well below value to allow for updates! Near the Elementary School, Parks and close to everything!
Last Agent to Sell the Property
Shorewest Realtors, Inc. Brokerage Email: PropertyInfo@shorewest.com License #49932-94 Listed on: 09/04/2024

Home Details
Home Type
- Single Family
Est. Annual Taxes
- $5,784
Parking
- 2 Car Attached Garage
- Driveway
Home Design
- Ranch Style House
- Brick Exterior Construction
Interior Spaces
- Fireplace
Kitchen
- <<OvenToken>>
- Range<<rangeHoodToken>>
- <<microwave>>
- Dishwasher
Bedrooms and Bathrooms
- 3 Bedrooms
Laundry
- Dryer
- Washer
Partially Finished Basement
- Basement Fills Entire Space Under The House
- Sump Pump
- Block Basement Construction
- Finished Basement Bathroom
- Stubbed For A Bathroom
Schools
- Bethesda Elementary School
- Butler Middle School
- Waukesha West High School
Utilities
- Forced Air Heating and Cooling System
- Heating System Uses Natural Gas
Additional Features
- Patio
- 0.28 Acre Lot
Community Details
- Merrill Crest Subdivision
Listing and Financial Details
- Assessor Parcel Number 2911316314
Ownership History
Purchase Details
Home Financials for this Owner
Home Financials are based on the most recent Mortgage that was taken out on this home.Purchase Details
Home Financials for this Owner
Home Financials are based on the most recent Mortgage that was taken out on this home.Similar Homes in Waukesha, WI
Home Values in the Area
Average Home Value in this Area
Purchase History
| Date | Type | Sale Price | Title Company |
|---|---|---|---|
| Warranty Deed | $460,000 | None Listed On Document | |
| Warranty Deed | $325,000 | None Listed On Document |
Mortgage History
| Date | Status | Loan Amount | Loan Type |
|---|---|---|---|
| Open | $427,500 | New Conventional |
Property History
| Date | Event | Price | Change | Sq Ft Price |
|---|---|---|---|---|
| 06/02/2025 06/02/25 | Sold | $460,000 | +4.5% | $205 / Sq Ft |
| 05/15/2025 05/15/25 | For Sale | $440,000 | +35.4% | $196 / Sq Ft |
| 09/16/2024 09/16/24 | Sold | $325,000 | 0.0% | $172 / Sq Ft |
| 09/03/2024 09/03/24 | Pending | -- | -- | -- |
| 08/28/2024 08/28/24 | Off Market | $325,000 | -- | -- |
| 08/22/2024 08/22/24 | For Sale | $339,900 | -- | $180 / Sq Ft |
Tax History Compared to Growth
Tax History
| Year | Tax Paid | Tax Assessment Tax Assessment Total Assessment is a certain percentage of the fair market value that is determined by local assessors to be the total taxable value of land and additions on the property. | Land | Improvement |
|---|---|---|---|---|
| 2024 | $5,941 | $397,800 | $71,100 | $326,700 |
| 2023 | $5,785 | $397,800 | $71,100 | $326,700 |
| 2022 | $4,960 | $258,000 | $68,400 | $189,600 |
| 2021 | $5,080 | $258,000 | $68,400 | $189,600 |
| 2020 | $4,904 | $258,000 | $68,400 | $189,600 |
| 2019 | $4,754 | $258,000 | $68,400 | $189,600 |
| 2018 | $4,446 | $236,700 | $64,300 | $172,400 |
| 2017 | $4,431 | $236,700 | $64,300 | $172,400 |
| 2016 | $4,501 | $225,400 | $64,300 | $161,100 |
| 2015 | $4,473 | $225,400 | $64,300 | $161,100 |
| 2014 | $4,479 | $216,700 | $64,300 | $152,400 |
| 2013 | $4,479 | $216,700 | $64,300 | $152,400 |
Agents Affiliated with this Home
-
T
Seller's Agent in 2025
The Tighe Team*
Keller Williams-MNS Wauwatosa
-
Alyson Marris
A
Buyer's Agent in 2025
Alyson Marris
Keller Williams Realty-Lake Country
(262) 424-4681
5 in this area
51 Total Sales
-
Kimberly Dove

Seller's Agent in 2024
Kimberly Dove
Shorewest Realtors, Inc.
(414) 218-0412
86 in this area
188 Total Sales
-
Brittany Sprinkman
B
Buyer's Agent in 2024
Brittany Sprinkman
Keller Williams-MNS Wauwatosa
(262) 804-7232
1 in this area
4 Total Sales
Map
Source: Metro MLS
MLS Number: 1888867
APN: WAKC-1316-314
- 703 Cheyenne Dr
- 2409 Pendleton Place
- 1027 Fieldridge Ct
- 2335 Mac Arthur Rd
- 2830 Minot Ln
- 2600 Oakcrest Dr
- 1050 S Grandview Blvd
- 2710 Oakcrest Dr
- 2924 Minot Ln
- 301 Mandan Dr
- 807 Knollwood Ct
- 3726 Madison St
- 3710 Madison St
- 3816 Madison St Unit Lt165
- 2202 Lander Ln
- 1801 Harris Highland Dr
- W262S3159 View Dr
- 2100 Garven Ct
- 1981 Jan Ave
- 1705 Michigan Ave
