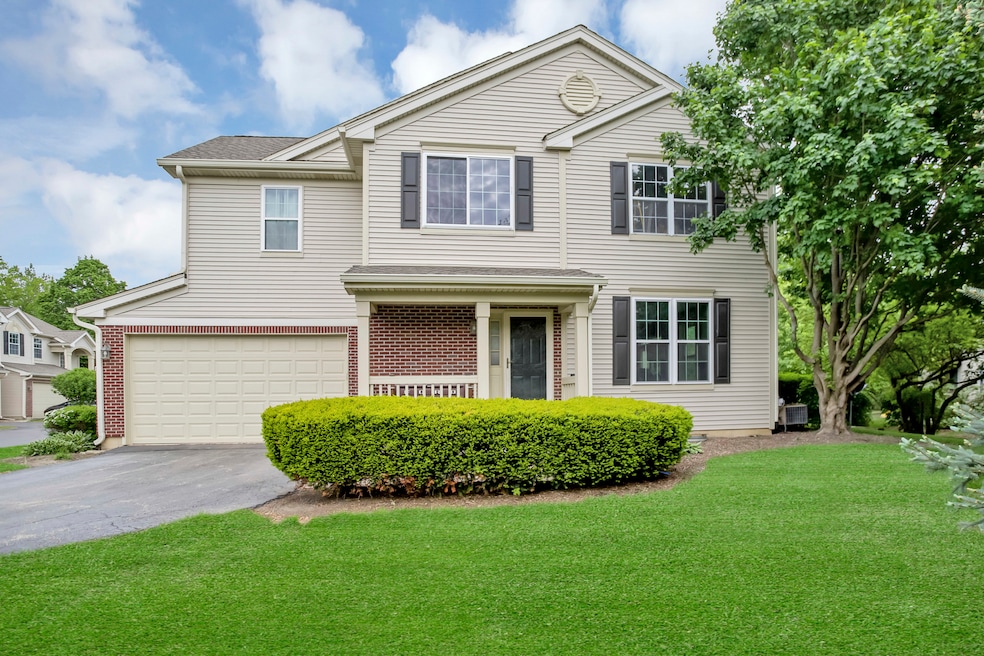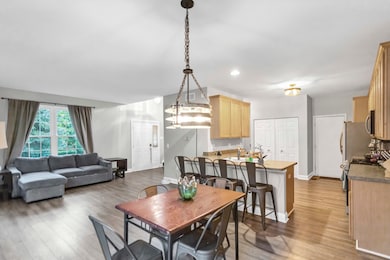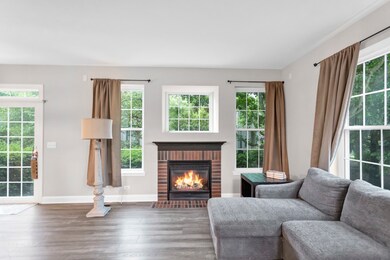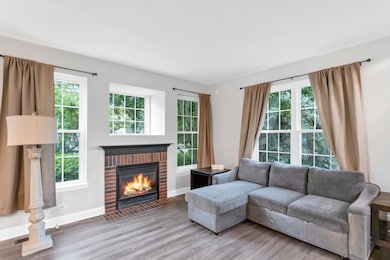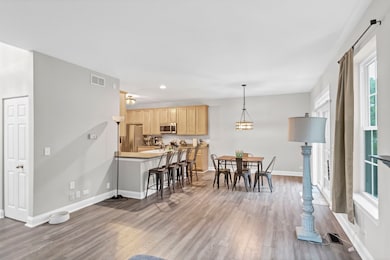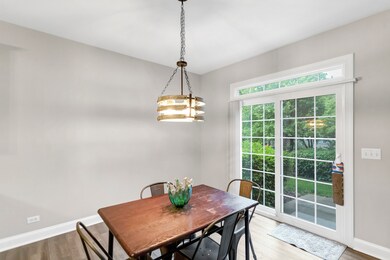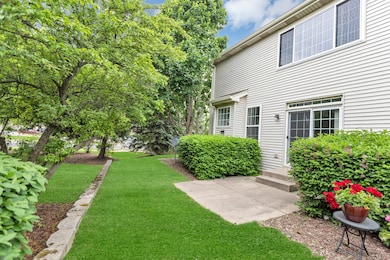
2451 Stonegate Rd Unit 2451 Algonquin, IL 60102
Estimated payment $2,520/month
Highlights
- Recreation Room
- Wood Flooring
- Living Room
- Harry D Jacobs High School Rated A-
- Patio
- Laundry Room
About This Home
***MULTIPLE OFFERS RECEIVED, HIGHEST AND BEST DUE BY 8PM SUNDAY 5/25***Awesome End Unit with Spacious Finished Basement in Algonquins Finest Willoughby South Subdivision! Just recently painted from top to bottom this light and bright 3-bedroom 2.5-bathroom townhouse with loft, is picture perfect and ready for its new owners to do nothing but move right in and Enjoy! Step inside to a bright and inviting foyer and family room featuring tall ceilings, loads of windows and a gas fireplace with timeless brick detail and a classic mantle-perfect for cozy evenings. The open-concept flow continues into the dining area, illuminated by natural light through sliding glass doors that lead to the private back patio perfect for morning coffee or that evening glass of wine. The kitchen is both stylish and functional, offering a breakfast bar, stainless steel appliances, and loads of cabinetry for storage. A convenient half bath rounds out the main level. Upstairs, a versatile space greets you at the top of the stairs. Double solid-core French doors lead to the primary suite, which impresses with vaulted ceilings and a modern ceiling fan. The ensuite bath features dual sinks, a jetted tub, separate shower, and a mirrored medicine cabinet for added storage. Two additional bedrooms and a shared full-hallway bath provide comfortable accommodations for family or guests. The finished basement offers extra living space ideal for a family room, home theater, workout area, or playroom, plus a separate utility room with laundry, water softener and filtration system, and lots of additional storage space. 2 car garage and plenty of parking for guests. Located near parks, dining, shopping, and just minutes from the Algonquin Commons, Downtown Algonquin and the Fox River, Randall Oaks Zoo, and recreation, this home blends comfort and convenience in a prime location!
Property Details
Home Type
- Condominium
Est. Annual Taxes
- $6,311
Year Built
- Built in 1999 | Remodeled in 2022
HOA Fees
- $175 Monthly HOA Fees
Parking
- 2 Car Garage
- Parking Included in Price
Home Design
- Stone Siding
Interior Spaces
- 1,626 Sq Ft Home
- 2-Story Property
- Gas Log Fireplace
- Family Room with Fireplace
- Living Room
- Dining Room
- Open Floorplan
- Recreation Room
- Loft
- Storage Room
Kitchen
- Range
- Microwave
- Dishwasher
- Disposal
Flooring
- Wood
- Carpet
Bedrooms and Bathrooms
- 3 Bedrooms
- 3 Potential Bedrooms
Laundry
- Laundry Room
- Dryer
- Washer
Basement
- Basement Fills Entire Space Under The House
- Sump Pump
Home Security
Outdoor Features
- Patio
Schools
- Westfield Community Elementary And Middle School
- H D Jacobs High School
Utilities
- Forced Air Heating and Cooling System
- Heating System Uses Natural Gas
- Gas Water Heater
Listing and Financial Details
- Homeowner Tax Exemptions
Community Details
Overview
- Association fees include exterior maintenance
- 4 Units
- Manager Association, Phone Number (847) 459-0000
- Willoughby South Subdivision, Ambercrombie Plus Floorplan
- Property managed by First Residential
Pet Policy
- Dogs and Cats Allowed
Security
- Carbon Monoxide Detectors
Map
Home Values in the Area
Average Home Value in this Area
Tax History
| Year | Tax Paid | Tax Assessment Tax Assessment Total Assessment is a certain percentage of the fair market value that is determined by local assessors to be the total taxable value of land and additions on the property. | Land | Improvement |
|---|---|---|---|---|
| 2023 | $5,968 | $82,170 | $7,532 | $74,638 |
| 2022 | $5,829 | $76,764 | $7,532 | $69,232 |
| 2021 | $5,642 | $72,481 | $7,112 | $65,369 |
| 2020 | $5,524 | $70,851 | $6,952 | $63,899 |
| 2019 | $5,344 | $67,260 | $6,600 | $60,660 |
| 2018 | $4,980 | $61,511 | $6,469 | $55,042 |
| 2017 | $4,757 | $57,540 | $6,051 | $51,489 |
| 2016 | $4,867 | $55,713 | $5,859 | $49,854 |
| 2015 | -- | $49,763 | $5,490 | $44,273 |
| 2014 | -- | $48,388 | $5,338 | $43,050 |
| 2013 | -- | $49,869 | $5,501 | $44,368 |
Property History
| Date | Event | Price | Change | Sq Ft Price |
|---|---|---|---|---|
| 05/26/2025 05/26/25 | Pending | -- | -- | -- |
| 05/23/2025 05/23/25 | For Sale | $325,000 | -- | $200 / Sq Ft |
Purchase History
| Date | Type | Sale Price | Title Company |
|---|---|---|---|
| Warranty Deed | $205,000 | Heritage Title Co | |
| Warranty Deed | $155,000 | First American Title | |
| Warranty Deed | $237,000 | Stewart Title Company | |
| Warranty Deed | $223,000 | First American Title Ins Co | |
| Interfamily Deed Transfer | -- | Franklin Land Title Agency | |
| Warranty Deed | $195,000 | Stewart Title Company |
Mortgage History
| Date | Status | Loan Amount | Loan Type |
|---|---|---|---|
| Open | $164,000 | Reverse Mortgage Home Equity Conversion Mortgage | |
| Previous Owner | $139,250 | New Conventional | |
| Previous Owner | $189,600 | Purchase Money Mortgage | |
| Previous Owner | $23,700 | Credit Line Revolving | |
| Previous Owner | $10,000 | Unknown | |
| Previous Owner | $198,000 | Balloon | |
| Previous Owner | $183,500 | Assumption | |
| Previous Owner | $184,848 | No Value Available |
Similar Homes in the area
Source: Midwest Real Estate Data (MRED)
MLS Number: 12368366
APN: 03-08-153-019
- 7130 Westwood Dr Unit 231
- 7073 Westwood Dr Unit 352
- 4711 Windridge Ct
- 1071 Waterford St
- 2270 Stonegate Rd
- 2266 Stonegate Rd
- 1273 Glenmont St
- 1277 Glenmont St
- 2262 Stonegate Rd
- 1271 Glenmont St
- 1261 Glenmont St
- 1820 Cooper Ln
- 5939 Pine Hollow Rd
- 1100 Waterford St
- 1040 Waterford St
- 1030 Waterford St
- 1111 Waterford St
- 1141 Waterford St
- 2219 Barrett Dr
- 5912 Pine Hollow Rd
