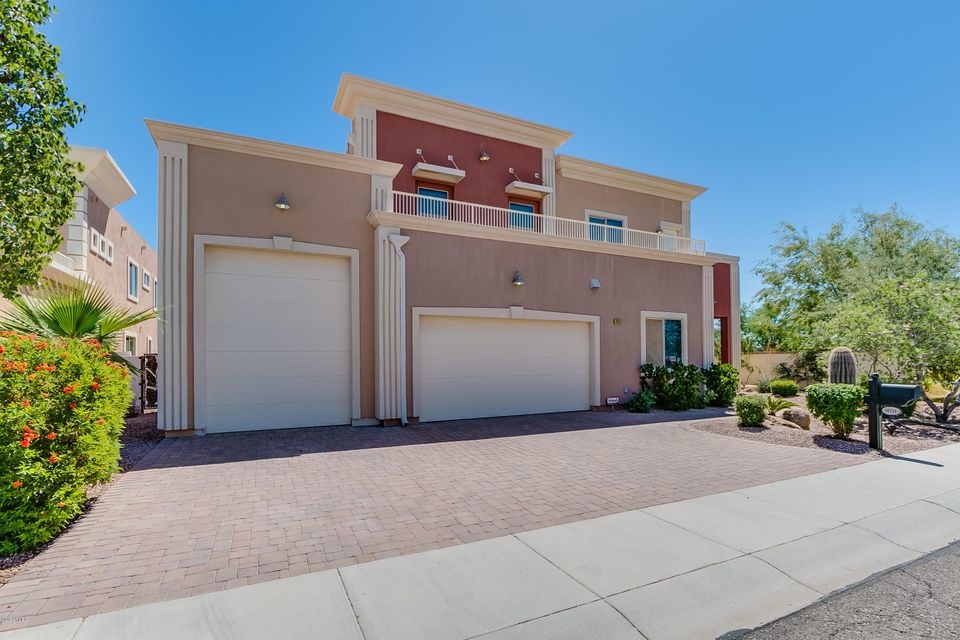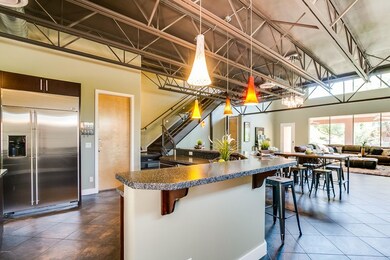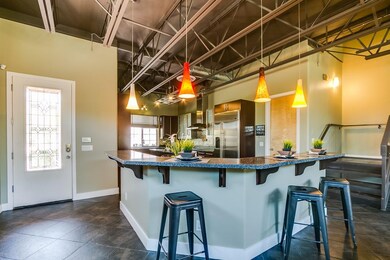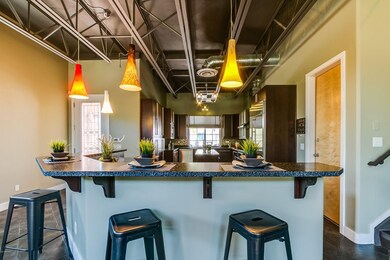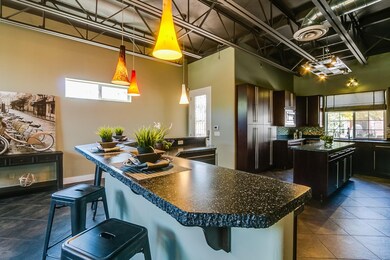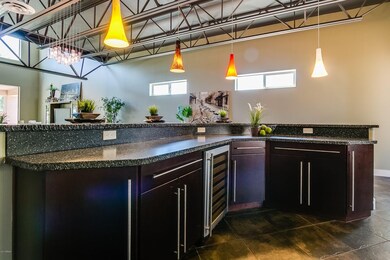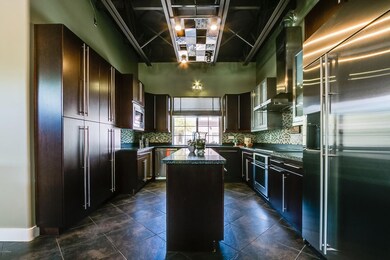
24511 N 44th Ln Glendale, AZ 85310
Stetson Valley NeighborhoodEstimated Value: $774,000 - $903,000
Highlights
- RV Garage
- Solar Power System
- Mountain View
- Las Brisas Elementary School Rated A
- Two Primary Bathrooms
- Contemporary Architecture
About This Home
As of May 2017Amazing Luxury Industrial Style Home tucked away in a private cul de sac.! This unique property features stunning 10 Foot + Ceilings with scissor truss construction. The chef’s kitchen boasts high end cherry cabinets, self closing drawers, sile stone counter tops, gorgeous appliances, wine refrigerator and TONS of cabinet space. The downstairs has a huge great room with soaring windows, the 2nd master bedroom with private bathroom, 3rd bedroom, guest bathroom and laundry room. The upstairs hosts a grand 21’ x 33’ master suite with 5’x6’ double entry shower, separate soaking tub, enormous master closet which is also designated as an office space, dual sinks and a private balcony. Beautiful back yard with large covered patio creates a great place for entertaining or just a space for you to relax and unwind. The 3 car garage has epoxy floor, a sink and an extended height 3rd bay that has a roll up door for pull through to the back. This home is located within a short distance to hiking, golf, dining, shopping and easy freeway access. It is sure to impress anyone who walks through the door and meet the needs of any lifestyle!
Home Details
Home Type
- Single Family
Est. Annual Taxes
- $3,694
Year Built
- Built in 2007
Lot Details
- 9,282 Sq Ft Lot
- Desert faces the front and back of the property
- Block Wall Fence
- Corner Lot
- Front and Back Yard Sprinklers
- Sprinklers on Timer
- Grass Covered Lot
HOA Fees
- $30 Monthly HOA Fees
Parking
- 3 Open Parking Spaces
- 3 Car Garage
- 2 Carport Spaces
- Garage ceiling height seven feet or more
- RV Garage
Home Design
- Contemporary Architecture
- Foam Roof
- Metal Construction or Metal Frame
- Stucco
Interior Spaces
- 3,653 Sq Ft Home
- 2-Story Property
- Ceiling height of 9 feet or more
- Double Pane Windows
- Tinted Windows
- Mountain Views
Kitchen
- Eat-In Kitchen
- Breakfast Bar
- Built-In Microwave
- Kitchen Island
- Granite Countertops
Flooring
- Wood
- Carpet
- Tile
Bedrooms and Bathrooms
- 3 Bedrooms
- Two Primary Bathrooms
- Primary Bathroom is a Full Bathroom
- 3 Bathrooms
- Dual Vanity Sinks in Primary Bathroom
- Bathtub With Separate Shower Stall
Eco-Friendly Details
- Solar Power System
Outdoor Features
- Balcony
- Covered patio or porch
Schools
- Stetson Hills Elementary
- Sandra Day O'connor High School
Utilities
- Refrigerated Cooling System
- Heating Available
- High Speed Internet
- Cable TV Available
Community Details
- Association fees include ground maintenance
- Marius Gheorghe Association, Phone Number (480) 276-4999
- Built by Destiny Builders
- Saguaro Park Lofts Subdivision
Listing and Financial Details
- Tax Lot 6
- Assessor Parcel Number 205-16-102
Ownership History
Purchase Details
Home Financials for this Owner
Home Financials are based on the most recent Mortgage that was taken out on this home.Purchase Details
Home Financials for this Owner
Home Financials are based on the most recent Mortgage that was taken out on this home.Purchase Details
Home Financials for this Owner
Home Financials are based on the most recent Mortgage that was taken out on this home.Purchase Details
Home Financials for this Owner
Home Financials are based on the most recent Mortgage that was taken out on this home.Purchase Details
Home Financials for this Owner
Home Financials are based on the most recent Mortgage that was taken out on this home.Purchase Details
Home Financials for this Owner
Home Financials are based on the most recent Mortgage that was taken out on this home.Purchase Details
Home Financials for this Owner
Home Financials are based on the most recent Mortgage that was taken out on this home.Similar Homes in the area
Home Values in the Area
Average Home Value in this Area
Purchase History
| Date | Buyer | Sale Price | Title Company |
|---|---|---|---|
| Bocchi Ii Steven | $451,000 | Security Title Agency Inc | |
| Diaz Jorge | $415,000 | Security Title Agency Inc | |
| Ransom Sara | -- | Title West Agency Llc | |
| Ransom Sara | $268,000 | Title West Agency Llc | |
| Sharp Equity Llc | $206,000 | None Available | |
| Plows Supra | $1,000,000 | Capital Title Agency Inc | |
| Plows Supra | -- | Capital Title Agency Inc |
Mortgage History
| Date | Status | Borrower | Loan Amount |
|---|---|---|---|
| Open | Bocchi Steven A | $40,000 | |
| Open | Bocchi Steven | $328,000 | |
| Closed | Bocchi Steven | $335,000 | |
| Closed | Bocchi Ii Steven | $360,800 | |
| Previous Owner | Diaz Jorge | $400,000 | |
| Previous Owner | Ransom Sara W | $252,250 | |
| Previous Owner | Ransom Sara | $254,600 | |
| Previous Owner | Sharp Equity Llc | $186,000 | |
| Previous Owner | Plows Supra | $99,900 | |
| Previous Owner | Plows Supra | $800,000 | |
| Previous Owner | Plows Supra | $800,000 |
Property History
| Date | Event | Price | Change | Sq Ft Price |
|---|---|---|---|---|
| 05/31/2017 05/31/17 | Sold | $451,000 | +0.7% | $123 / Sq Ft |
| 04/23/2017 04/23/17 | Pending | -- | -- | -- |
| 04/21/2017 04/21/17 | For Sale | $448,000 | +8.0% | $123 / Sq Ft |
| 12/07/2015 12/07/15 | Sold | $415,000 | -7.8% | $114 / Sq Ft |
| 10/24/2015 10/24/15 | Pending | -- | -- | -- |
| 08/31/2015 08/31/15 | For Sale | $449,900 | -- | $123 / Sq Ft |
Tax History Compared to Growth
Tax History
| Year | Tax Paid | Tax Assessment Tax Assessment Total Assessment is a certain percentage of the fair market value that is determined by local assessors to be the total taxable value of land and additions on the property. | Land | Improvement |
|---|---|---|---|---|
| 2025 | $3,346 | $44,043 | -- | -- |
| 2024 | $3,788 | $41,946 | -- | -- |
| 2023 | $3,788 | $57,800 | $11,560 | $46,240 |
| 2022 | $3,640 | $44,110 | $8,820 | $35,290 |
| 2021 | $3,753 | $41,510 | $8,300 | $33,210 |
| 2020 | $3,679 | $39,860 | $7,970 | $31,890 |
| 2019 | $3,566 | $36,020 | $7,200 | $28,820 |
| 2018 | $3,442 | $36,080 | $7,210 | $28,870 |
| 2017 | $3,324 | $34,620 | $6,920 | $27,700 |
| 2016 | $3,694 | $33,900 | $6,780 | $27,120 |
| 2015 | $2,800 | $35,650 | $7,130 | $28,520 |
Agents Affiliated with this Home
-
Ashley Rubio

Seller's Agent in 2017
Ashley Rubio
HomeSmart
(623) 806-9788
52 Total Sales
-
Angela Lorton

Buyer's Agent in 2017
Angela Lorton
DPR Realty
(480) 282-7282
6 Total Sales
-
Anne Kenneth

Seller's Agent in 2015
Anne Kenneth
AZ Top Choice Realty
(602) 741-7211
18 Total Sales
-
Lori Gonzales

Seller Co-Listing Agent in 2015
Lori Gonzales
West USA Realty
(480) 510-7416
1 in this area
63 Total Sales
Map
Source: Arizona Regional Multiple Listing Service (ARMLS)
MLS Number: 5593917
APN: 205-16-102
- 4408 W Questa Dr
- 4319 W Saguaro Park Ln
- 24403 N 43rd Dr
- 4628 W Whispering Wind Dr
- 4614 W Fallen Leaf Ln
- 4530 W Misty Willow Ln
- 24005 N 45th Dr
- 4648 W Misty Willow Ln
- 4637 W Misty Willow Ln
- 4213 W Villa Linda Dr
- 4117 W Whispering Wind Dr
- 4213 W Calle Lejos
- 4118 W Fallen Leaf Ln
- 4832 W Saguaro Park Ln
- 4349 W Cielo Grande
- 4102 W Fallen Leaf Ln
- 24617 N 49th Ave
- 4110 W Villa Linda Dr
- 4803 W Buckskin Trail
- 4207 W Soft Wind Dr
- 24511 N 44th Ln
- 24515 N 44th Ln Unit 5
- 24515 N 44th Ln
- 4420 W Saguaro Park Ln
- 25828 N 44th Ave Ave Unit LOOK!!
- 25448 N 44th Ln
- 24510 N 44th Ln
- 24519 N 44th Ln Unit 4
- 24519 N 44th Ln
- 24514 N 44th Ln
- 24518 N 44th Ln Unit 3
- 24518 N 44th Ln
- 4414 W Saguaro Park Ln
- 24432 N 45th Ave
- 24444 N 45th Ave
- 4316 W J j Ranch Rd
- 4432 W Whispering Wind Dr
- 4438 W Whispering Wind Dr
- 4426 W Whispering Wind Dr
- 4442 W Whispering Wind Dr
