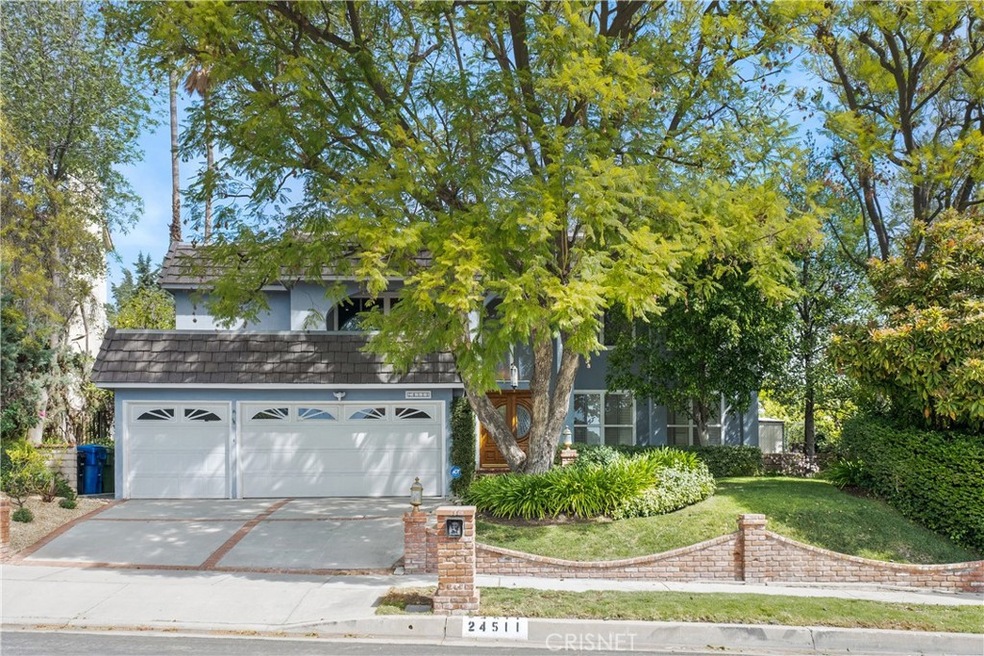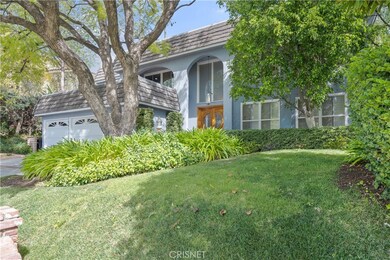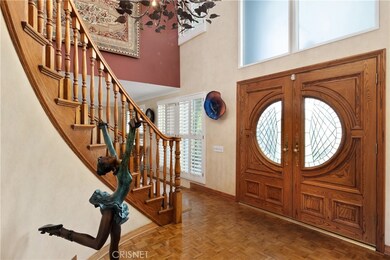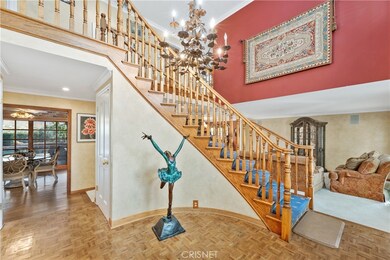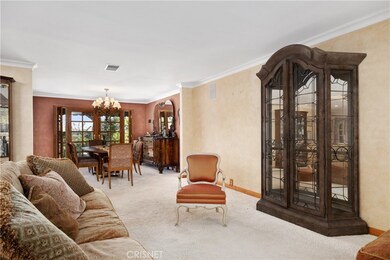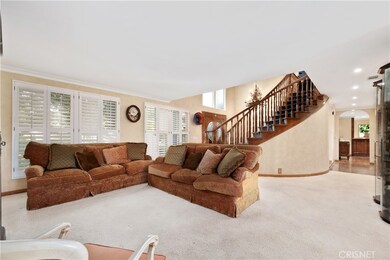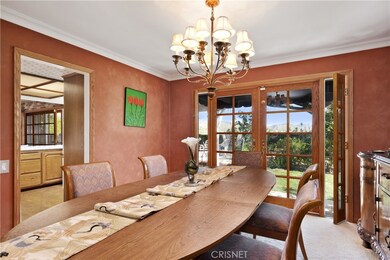
24511 Welby Way West Hills, CA 91307
Estimated Value: $1,700,707 - $1,854,000
Highlights
- Private Pool
- City Lights View
- Granite Countertops
- Round Meadow Elementary School Rated A
- Wood Flooring
- Lawn
About This Home
As of May 2022Views. Views! Beautiful traditional two story four bedroom home. Enter into the foyer with its impressive high ceilings that lead to the formal living room and dining room. Hardwood floors in the entry, kitchen and family room. The kitchen, living room and family room all have french doors that open to the beautiful backyard view. A separate family room with wet bar and fireplace. The staircase leads up to the bedrooms including a primary ensuite and three additional generous sized bedrooms. Enjoy the privacy of a backyard with a pool, spa, covered patio and fire pit all overlooking a panoramic view. Great for entertaining. A two car garage is attached. This home is situated in one of West Hills most desirable neighborhoods within the Las Virgenes School District. Close to hiking trails and Knapp Ranch Park. Make this home your own.
Last Agent to Sell the Property
Coldwell Banker Realty License #01381542 Listed on: 03/23/2022

Home Details
Home Type
- Single Family
Est. Annual Taxes
- $20,008
Year Built
- Built in 1968
Lot Details
- 0.27 Acre Lot
- Sprinkler System
- Lawn
- Front Yard
- Property is zoned LCR111000*
Parking
- 3 Car Attached Garage
- Parking Available
Property Views
- City Lights
- Mountain
Interior Spaces
- 3,080 Sq Ft Home
- 2-Story Property
- Recessed Lighting
- Shutters
- Family Room with Fireplace
- Home Security System
- Laundry Room
Kitchen
- Eat-In Kitchen
- Gas Cooktop
- Dishwasher
- Granite Countertops
- Tile Countertops
Flooring
- Wood
- Carpet
Bedrooms and Bathrooms
- 4 Bedrooms
- All Upper Level Bedrooms
- 3 Full Bathrooms
- Granite Bathroom Countertops
- Bathtub
- Walk-in Shower
Pool
- Private Pool
- Spa
Outdoor Features
- Patio
- Exterior Lighting
Utilities
- Central Heating and Cooling System
Community Details
- No Home Owners Association
Listing and Financial Details
- Tax Lot 28
- Tax Tract Number 23762
- Assessor Parcel Number 2031016005
Ownership History
Purchase Details
Purchase Details
Purchase Details
Home Financials for this Owner
Home Financials are based on the most recent Mortgage that was taken out on this home.Purchase Details
Home Financials for this Owner
Home Financials are based on the most recent Mortgage that was taken out on this home.Purchase Details
Home Financials for this Owner
Home Financials are based on the most recent Mortgage that was taken out on this home.Purchase Details
Home Financials for this Owner
Home Financials are based on the most recent Mortgage that was taken out on this home.Purchase Details
Home Financials for this Owner
Home Financials are based on the most recent Mortgage that was taken out on this home.Purchase Details
Home Financials for this Owner
Home Financials are based on the most recent Mortgage that was taken out on this home.Purchase Details
Home Financials for this Owner
Home Financials are based on the most recent Mortgage that was taken out on this home.Purchase Details
Purchase Details
Home Financials for this Owner
Home Financials are based on the most recent Mortgage that was taken out on this home.Purchase Details
Home Financials for this Owner
Home Financials are based on the most recent Mortgage that was taken out on this home.Purchase Details
Home Financials for this Owner
Home Financials are based on the most recent Mortgage that was taken out on this home.Similar Homes in West Hills, CA
Home Values in the Area
Average Home Value in this Area
Purchase History
| Date | Buyer | Sale Price | Title Company |
|---|---|---|---|
| Gutwirth Gary K | -- | None Available | |
| Gutwirth Gary K | -- | None Available | |
| Gutwirth Gary K | -- | Accommodation | |
| Gutwirth Gary K | -- | Fidelity National Agency Sln | |
| Gutwirth Gary K | -- | Lawyers Title | |
| Gutwirth Gary K | -- | Lawyers Title | |
| Gutwirth Gary K | -- | Lawyers Title | |
| Gutwirth Gary K | -- | Timios Inc | |
| Gutwirth Gary K | -- | Investors Title Company | |
| Gutwirth Gary K | -- | Investors Title Company | |
| Gutwirth Gary K | -- | Commonwealth Land Title Co | |
| Gutwirth Gary K | -- | Commonwealth Land Title Co | |
| Gutwirth Gary K | -- | Chicago Title | |
| Gutwirth Gary K | -- | Progressive Title Company | |
| Gutwirth Gary K | -- | Progressive Title Company | |
| Gutwirth Gary K | -- | -- | |
| Gutwirth Gary | -- | Stewart Title Company | |
| Gutwirth Gary | -- | Fidelity National Title Ins | |
| Gutwirth Gary | -- | Fidelity National Title Ins |
Mortgage History
| Date | Status | Borrower | Loan Amount |
|---|---|---|---|
| Open | Gutwirth Gary K | $50,000 | |
| Open | Gutwirth Gary K | $536,875 | |
| Closed | Gutwirth Gary K | $531,243 | |
| Previous Owner | Gutwirth Gary K | $537,600 | |
| Previous Owner | Gutwirth Gary K | $385,000 | |
| Previous Owner | Gutwirth Gary K | $40,000 | |
| Previous Owner | Gutwirth Gary K | $64,000 | |
| Previous Owner | Gutwirth Gary K | $60,000 | |
| Previous Owner | Gutwirth Gary K | $353,000 | |
| Previous Owner | Gutwirth Gary K | $352,000 | |
| Previous Owner | Gutwirth Gary K | $350,000 | |
| Previous Owner | Gutwirth Gary K | $348,000 | |
| Previous Owner | Gutwirth Gary | $72,400 | |
| Previous Owner | Gutwirth Gary | $287,300 | |
| Previous Owner | Gutwirth Gary | $290,000 |
Property History
| Date | Event | Price | Change | Sq Ft Price |
|---|---|---|---|---|
| 05/04/2022 05/04/22 | Sold | $1,675,000 | +11.7% | $544 / Sq Ft |
| 03/26/2022 03/26/22 | Pending | -- | -- | -- |
| 03/23/2022 03/23/22 | For Sale | $1,499,000 | -- | $487 / Sq Ft |
Tax History Compared to Growth
Tax History
| Year | Tax Paid | Tax Assessment Tax Assessment Total Assessment is a certain percentage of the fair market value that is determined by local assessors to be the total taxable value of land and additions on the property. | Land | Improvement |
|---|---|---|---|---|
| 2024 | $20,008 | $1,742,669 | $1,142,151 | $600,518 |
| 2023 | $19,541 | $1,708,500 | $1,119,756 | $588,744 |
| 2022 | $6,658 | $558,294 | $202,108 | $356,186 |
| 2021 | $6,633 | $547,348 | $198,146 | $349,202 |
| 2020 | $6,560 | $541,737 | $196,115 | $345,622 |
| 2019 | $6,403 | $531,116 | $192,270 | $338,846 |
| 2018 | $6,299 | $520,702 | $188,500 | $332,202 |
| 2016 | $5,952 | $500,484 | $181,181 | $319,303 |
| 2015 | $5,853 | $492,967 | $178,460 | $314,507 |
| 2014 | $5,779 | $483,312 | $174,965 | $308,347 |
Agents Affiliated with this Home
-
Suzi Glushon
S
Seller's Agent in 2022
Suzi Glushon
Coldwell Banker Realty
(818) 970-6421
5 in this area
33 Total Sales
-
Paula Weiser
P
Seller Co-Listing Agent in 2022
Paula Weiser
Coldwell Banker Realty
(818) 822-2555
6 in this area
38 Total Sales
Map
Source: California Regional Multiple Listing Service (CRMLS)
MLS Number: SR22050615
APN: 2031-016-005
- 24425 Vanowen St Unit 82
- 6919 Castle Peak Dr
- 6711 Corie Ln
- 6703 Corie Ln
- 24224 Welby Way
- 6941 Scarborough Peak Dr
- 7031 Scarborough Peak Dr
- 24155 Kittridge St
- 7126 Shadow Ridge Ct
- 7044 Scarborough Peak Dr
- 6552 Neddy Ave
- 7169 Castle Peak Dr
- 6567 Debs Ave
- 6445 Neddy Ave
- 24238 Abbeywood Dr
- 24736 Wooded Vista
- 6216 Ellenview Ave
- 24822 Wooded Vista
- 23920 Vanowen St
- 24208 Gilmore St
- 24511 Welby Way
- 24517 Welby Way
- 24501 Welby Way
- 6798 Julie Ln
- 24523 Welby Way
- 24510 Welby Way
- 24520 Welby Way
- 6794 Julie Ln
- 24533 Welby Way
- 6792 Daryn Dr
- 24528 Welby Way
- 6790 Julie Ln
- 6785 Daryn Dr
- 24539 Welby Way
- 6784 Vickiview Dr
- 6780 Daryn Dr
- 6784 Julie Ln
- 6777 Daryn Dr
- 24601 Welby Way
- 6776 Vickiview Dr
