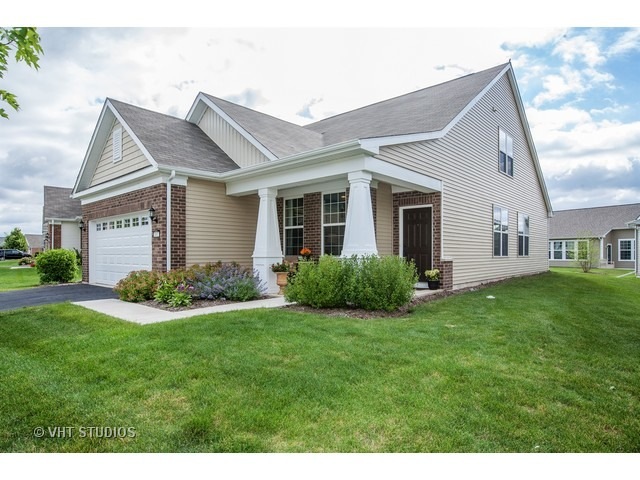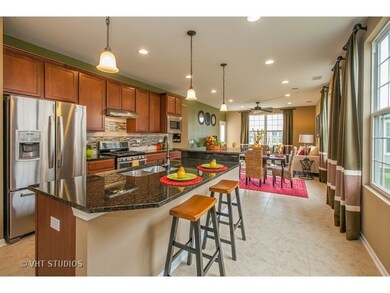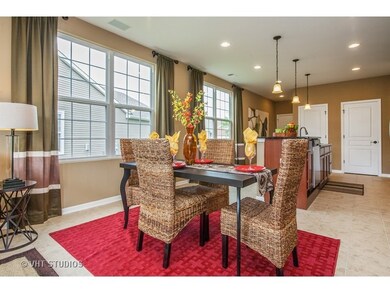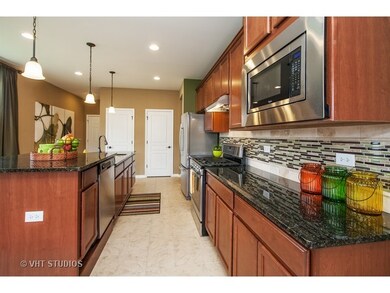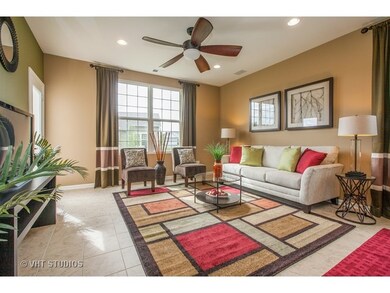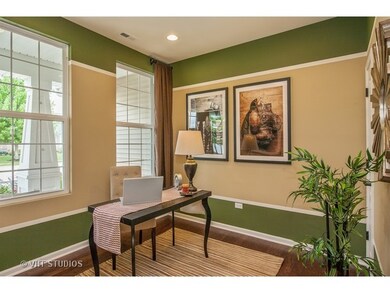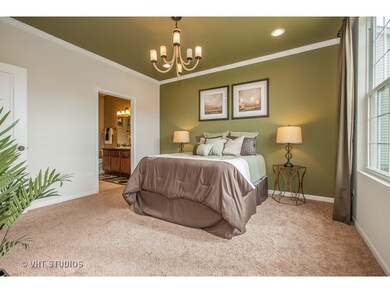
Estimated Value: $448,491 - $497,000
Highlights
- Senior Community
- Wood Flooring
- Loft
- Landscaped Professionally
- Main Floor Bedroom
- 4-minute walk to Millennium Park
About This Home
As of October 2016New and Never Lived In! Built in 2013, this was the Discover model home with super location 1/2 block to Creekside Lodge. This has all the "bells and whistles" that the builder put in! One of the few with a SECOND FLOOR with Living Room/Hobby rm, Bedroom, Walk-in Closet, and Full bath. Kitchen has SS appliance package with Whirlpool French door refrigerator, granite counters, upgraded sink and faucet, pendant lights, recessed can light package throughout, ceramic tile in kitchen, dining room, living room, hall, laundry, and baths.Kitchen has 42" birch cabinets, glass backsplash too. Den has hardwood floors. Extended Garage is 4 foot longer plus 9 x 9 storage area. Garage door glass insert. Sprinkler system (as is as never used. Upgraded carpeting, ceiling fan pre-wire.Master bedroom has tray ceiling, Master bath has tile shower with upgraded seated shower. Garage keypad, exterior can lights, Elevation A w/pillars.Room speakers, custom paint. Quick possession possible, No Tax Exemp*
Last Agent to Sell the Property
Baird & Warner License #475086540 Listed on: 06/29/2016

Home Details
Home Type
- Single Family
Est. Annual Taxes
- $9,381
Year Built
- 2013
Lot Details
- 6,970
HOA Fees
- $203 per month
Parking
- Attached Garage
- Garage Door Opener
- Driveway
- Parking Included in Price
- Garage Is Owned
Home Design
- Brick Exterior Construction
- Slab Foundation
- Asphalt Shingled Roof
- Vinyl Siding
Interior Spaces
- Den
- Loft
- Wood Flooring
- Storm Screens
Kitchen
- Breakfast Bar
- Walk-In Pantry
- Oven or Range
- Microwave
- Dishwasher
- Stainless Steel Appliances
- Kitchen Island
- Disposal
Bedrooms and Bathrooms
- Main Floor Bedroom
- Primary Bathroom is a Full Bathroom
- In-Law or Guest Suite
- Bathroom on Main Level
- Dual Sinks
- Separate Shower
Laundry
- Laundry on main level
- Dryer
- Washer
Utilities
- Forced Air Heating and Cooling System
- Heating System Uses Gas
Additional Features
- Patio
- Landscaped Professionally
Community Details
- Senior Community
Listing and Financial Details
- $8,094 Seller Concession
Ownership History
Purchase Details
Home Financials for this Owner
Home Financials are based on the most recent Mortgage that was taken out on this home.Purchase Details
Home Financials for this Owner
Home Financials are based on the most recent Mortgage that was taken out on this home.Similar Homes in Elgin, IL
Home Values in the Area
Average Home Value in this Area
Purchase History
| Date | Buyer | Sale Price | Title Company |
|---|---|---|---|
| Smith Valerie D | $290,000 | Baird & Warner Title Svcs In | |
| Chen Mei J | $296,000 | Pgp Title |
Mortgage History
| Date | Status | Borrower | Loan Amount |
|---|---|---|---|
| Open | Spence Todd A | $262,000 | |
| Closed | Smith Valerie D | $275,400 |
Property History
| Date | Event | Price | Change | Sq Ft Price |
|---|---|---|---|---|
| 10/14/2016 10/14/16 | Sold | $289,900 | 0.0% | $149 / Sq Ft |
| 09/08/2016 09/08/16 | Pending | -- | -- | -- |
| 08/12/2016 08/12/16 | Price Changed | $289,900 | -2.7% | $149 / Sq Ft |
| 07/28/2016 07/28/16 | Price Changed | $298,000 | -5.4% | $153 / Sq Ft |
| 06/29/2016 06/29/16 | For Sale | $315,000 | +6.5% | $162 / Sq Ft |
| 11/25/2014 11/25/14 | Sold | $295,800 | -4.6% | $152 / Sq Ft |
| 11/08/2014 11/08/14 | Pending | -- | -- | -- |
| 10/23/2014 10/23/14 | For Sale | $309,990 | -- | $160 / Sq Ft |
Tax History Compared to Growth
Tax History
| Year | Tax Paid | Tax Assessment Tax Assessment Total Assessment is a certain percentage of the fair market value that is determined by local assessors to be the total taxable value of land and additions on the property. | Land | Improvement |
|---|---|---|---|---|
| 2023 | $9,381 | $118,048 | $31,101 | $86,947 |
| 2022 | $8,813 | $107,640 | $28,359 | $79,281 |
| 2021 | $8,443 | $100,636 | $26,514 | $74,122 |
| 2020 | $8,215 | $96,073 | $25,312 | $70,761 |
| 2019 | $7,987 | $91,515 | $24,111 | $67,404 |
| 2018 | $9,091 | $97,951 | $22,714 | $75,237 |
| 2017 | $8,907 | $92,599 | $21,473 | $71,126 |
| 2016 | $9,162 | $85,907 | $19,921 | $65,986 |
| 2015 | -- | $78,741 | $18,259 | $60,482 |
| 2014 | -- | $1,497 | $1,497 | $0 |
| 2013 | -- | $1,537 | $1,537 | $0 |
Agents Affiliated with this Home
-
Lauren Dettmann

Seller's Agent in 2016
Lauren Dettmann
Baird Warner
(847) 219-9893
106 Total Sales
-
Jill Lejsek

Buyer's Agent in 2016
Jill Lejsek
Baird Warner
(630) 816-8701
107 Total Sales
-
M
Seller's Agent in 2014
Maria Wilhelm
Coldwell Banker Residential Brokerage
-
Exclusive Agency
E
Buyer's Agent in 2014
Exclusive Agency
NON MEMBER
(630) 955-0353
Map
Source: Midwest Real Estate Data (MRED)
MLS Number: MRD09272852
APN: 06-29-231-004
- 2452 Rolling Ridge
- 2507 Rolling Ridge
- 632 Tuscan View Dr
- 644 Tuscan View
- 2535 Harvest Valley
- 2628 Venetian Ln
- 2909 Kelly Dr
- 1045 Crane Pointe
- 585 Waterford Rd
- 2835 Cascade Falls Cir
- 605 Waterford Rd
- 2896 Killarny Dr
- 608 Waterford Rd
- 604 Erin Dr
- 600 Waterford Rd
- 591 Waterford Rd Unit 269
- 581 Wexford Dr
- 610 Erin Dr
- 607 Donegel Dr
- 500 S Randall Rd
- 2452 Vista Trail
- 2458 Vista Trail
- 2456 Vista Trail
- 2454 Vista Trail
- 2459 Vista Trail
- 2457 Vista Trail
- 2460 Vista Trail
- 2532 Edgewater Dr
- 2461 Vista Trail
- 2455 Vista Trail
- 2534 Edgewater Dr
- 2524 Edgewater Dr
- 2528 Edgewater Dr
- 2450 Vista Trail
- 2453 Vista Trail
- 2462 Vista Trail
- 2522 Edgewater Dr
- 2448 Vista Trail
- 2463 Vista Trail
- 2451 Vista Trail
