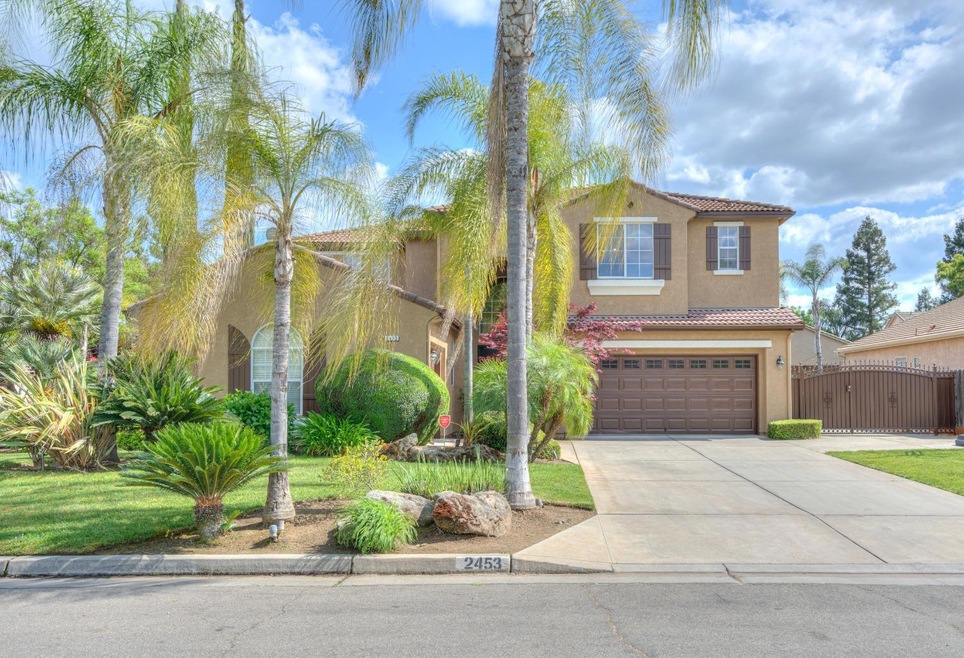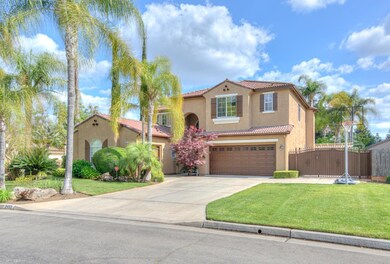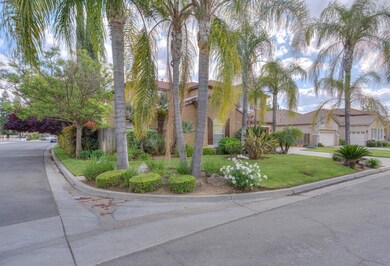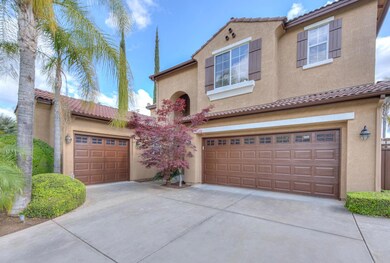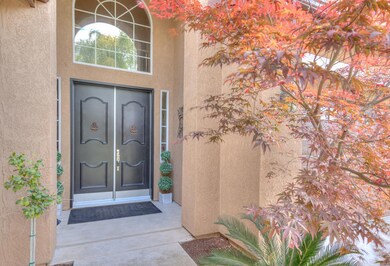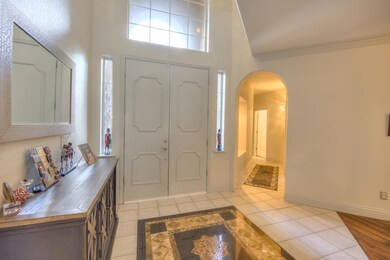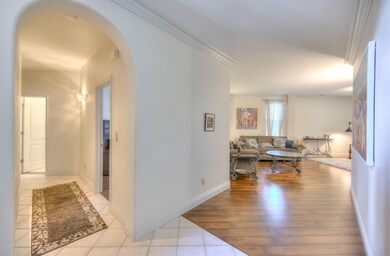
2453 E Shea Dr Fresno, CA 93720
Woodward Park NeighborhoodHighlights
- In Ground Pool
- 1 Fireplace
- Central Heating and Cooling System
- Copper Hills Elementary School Rated A
- Laundry in Utility Room
About This Home
As of August 2024Beautiful updated North Fresno Home located in the award-winning Clovis Unified School District with OWNED SOLAR, RV parking, and a 3-car garage, all sitting on an oversized corner lot! Upon entry, you're greeted by the large foyer filled with ample natural lighting and a custom floor design. To the left is a spacious guest bedroom, downstairs bathroom, and access to the 3rd garage space, boasting tiled flooring and built-in storage cupboards. The family room is fitted with a cozy fireplace, built-in ceiling speakers, and a rolling TV cabinet for theatre-style viewing! Complete with granite countertops the kitchen offers plenty of cabinet/pantry space, a built-in gas stove-top, plus an included refrigerator and eating area with beautiful views of the backyard. The living room offers additional space great for hosting. Upstairs features a mezzanine that looks down on the foyer, 4 spacious bedrooms, and 2 bathrooms. Step into the breathtaking master bedroom where you'll notice a large private bathroom with separate his-and-her sinks surrounded by granite countertops, a corner bathtub, a pebbled shower, and an oversized walk-in closet! Walk out to the large resort-style backyard boasting a sparkling pool, mature tropical palms, and a sitting area underneath a pergola near the summer kitchen with piped gas and a built-in BBQ. All within a short distance of great shopping centers, restaurants, and parks. Do not miss your chance to make this your new home-schedule your appt today!
Home Details
Home Type
- Single Family
Est. Annual Taxes
- $6,578
Year Built
- Built in 1998
Lot Details
- 9,170 Sq Ft Lot
- Lot Dimensions are 70x131
- Property is zoned RS4
Home Design
- Concrete Foundation
- Tile Roof
- Stucco
Interior Spaces
- 2,821 Sq Ft Home
- 2-Story Property
- 1 Fireplace
- Laundry in Utility Room
Bedrooms and Bathrooms
- 5 Bedrooms
- 3 Bathrooms
Additional Features
- In Ground Pool
- Central Heating and Cooling System
Ownership History
Purchase Details
Home Financials for this Owner
Home Financials are based on the most recent Mortgage that was taken out on this home.Purchase Details
Purchase Details
Home Financials for this Owner
Home Financials are based on the most recent Mortgage that was taken out on this home.Purchase Details
Home Financials for this Owner
Home Financials are based on the most recent Mortgage that was taken out on this home.Purchase Details
Home Financials for this Owner
Home Financials are based on the most recent Mortgage that was taken out on this home.Purchase Details
Home Financials for this Owner
Home Financials are based on the most recent Mortgage that was taken out on this home.Purchase Details
Home Financials for this Owner
Home Financials are based on the most recent Mortgage that was taken out on this home.Purchase Details
Home Financials for this Owner
Home Financials are based on the most recent Mortgage that was taken out on this home.Purchase Details
Purchase Details
Home Financials for this Owner
Home Financials are based on the most recent Mortgage that was taken out on this home.Similar Homes in Fresno, CA
Home Values in the Area
Average Home Value in this Area
Purchase History
| Date | Type | Sale Price | Title Company |
|---|---|---|---|
| Grant Deed | $726,000 | Fidelity National Title Compan | |
| Deed | -- | Fidelity National Title Compan | |
| Quit Claim Deed | -- | None Listed On Document | |
| Interfamily Deed Transfer | -- | Chicago Title Fresno | |
| Grant Deed | $478,500 | Chicago Title Fresno | |
| Interfamily Deed Transfer | -- | Cal Counties Title Nation | |
| Grant Deed | $475,000 | Stewart Title Of Fresno Cnty | |
| Interfamily Deed Transfer | -- | Fidelity National Title Co | |
| Grant Deed | $245,000 | Fidelity National Title Co | |
| Interfamily Deed Transfer | -- | -- | |
| Corporate Deed | $197,500 | Central Title Company |
Mortgage History
| Date | Status | Loan Amount | Loan Type |
|---|---|---|---|
| Open | $145,200 | New Conventional | |
| Open | $580,800 | New Conventional | |
| Previous Owner | $382,800 | New Conventional | |
| Previous Owner | $340,000 | New Conventional | |
| Previous Owner | $380,000 | Purchase Money Mortgage | |
| Previous Owner | $28,811 | Credit Line Revolving | |
| Previous Owner | $230,800 | Unknown | |
| Previous Owner | $37,200 | Stand Alone Second | |
| Previous Owner | $37,000 | Stand Alone Second | |
| Previous Owner | $232,750 | No Value Available | |
| Previous Owner | $169,730 | No Value Available |
Property History
| Date | Event | Price | Change | Sq Ft Price |
|---|---|---|---|---|
| 08/13/2024 08/13/24 | Sold | $726,000 | +0.1% | $257 / Sq Ft |
| 07/08/2024 07/08/24 | Pending | -- | -- | -- |
| 06/28/2024 06/28/24 | Price Changed | $725,000 | -3.3% | $257 / Sq Ft |
| 05/25/2024 05/25/24 | For Sale | $750,000 | 0.0% | $266 / Sq Ft |
| 05/03/2024 05/03/24 | Pending | -- | -- | -- |
| 04/26/2024 04/26/24 | For Sale | $750,000 | +56.7% | $266 / Sq Ft |
| 05/11/2017 05/11/17 | Sold | $478,500 | 0.0% | $164 / Sq Ft |
| 03/27/2017 03/27/17 | Pending | -- | -- | -- |
| 03/25/2017 03/25/17 | For Sale | $478,500 | -- | $164 / Sq Ft |
Tax History Compared to Growth
Tax History
| Year | Tax Paid | Tax Assessment Tax Assessment Total Assessment is a certain percentage of the fair market value that is determined by local assessors to be the total taxable value of land and additions on the property. | Land | Improvement |
|---|---|---|---|---|
| 2023 | $6,578 | $533,771 | $160,074 | $373,697 |
| 2022 | $6,481 | $523,306 | $156,936 | $366,370 |
| 2021 | $6,295 | $513,046 | $153,859 | $359,187 |
| 2020 | $6,257 | $507,786 | $152,282 | $355,504 |
| 2019 | $6,138 | $497,831 | $149,297 | $348,534 |
| 2018 | $5,969 | $488,070 | $146,370 | $341,700 |
| 2017 | $5,363 | $440,000 | $125,000 | $315,000 |
| 2016 | $5,181 | $430,000 | $120,000 | $310,000 |
| 2015 | $5,770 | $477,500 | $57,100 | $420,400 |
| 2014 | $5,489 | $447,200 | $53,500 | $393,700 |
Agents Affiliated with this Home
-
Darin Zuber

Seller's Agent in 2024
Darin Zuber
Real Broker
(559) 435-9999
124 in this area
793 Total Sales
-
Abha Sharma
A
Buyer's Agent in 2024
Abha Sharma
Xander Mortgage & Real Estate
(559) 905-2575
1 in this area
18 Total Sales
-
Debra Henes

Seller's Agent in 2017
Debra Henes
London Properties, Ltd.
(559) 284-4449
43 in this area
113 Total Sales
-
Tiffany Henes
T
Seller Co-Listing Agent in 2017
Tiffany Henes
London Properties, Ltd.
(559) 301-6071
27 in this area
80 Total Sales
Map
Source: Fresno MLS
MLS Number: 611436
APN: 568-130-50S
- 2432 E Christopher Dr
- 2602 E Pryor Dr
- 2276 E Yeargin Dr
- 2673 E Shea Dr
- 2705 E Ryan Ln
- 2671 E Eclipse Ave
- 2841 E Brandon Ln
- 9596 N Winery Ave
- 2871 E Ryan Ln
- 2696 E Solar Ave
- 2784 E Waterford Ave
- 2955 E Christopher Dr
- 9438 N Ann Ave
- 1803 E Pryor Dr
- 1783 E Pryor Dr
- 2664 E Fontana Ct
- 2473 E Rockwell Dr
- 8625 N Whistler Dr
- 9850 N Winery Ave
- 9872 N Woodrow Ave
