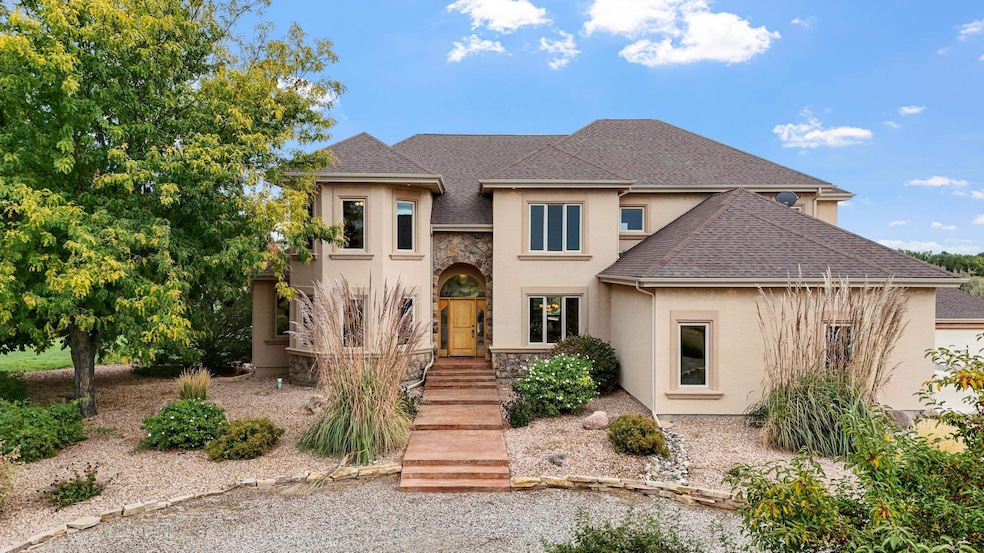
2453 Red Ranch Dr Grand Junction, CO 81505
North Grand Junction NeighborhoodEstimated payment $8,718/month
Highlights
- Very Popular Property
- In Ground Pool
- Two Primary Bedrooms
- Horses Allowed On Property
- RV Access or Parking
- Waterfront
About This Home
Welcome to this exceptional custom-built home tucked away on 6.24 acres in the highly sought-after North area, surrounded by serene ponds, mature trees and open green space that attracts abundant wildlife. This timeless and traditional residence combines comfort, elegance, and privacy in a truly one-of-a-kind setting. Inside, you'll find two spacious primary suites - one located on the main level. The expansive great room is designed for entertaining, featuring an inviting fireplace and large windows that capture the stunning views. Step outside to your private backyard retreat with an in-ground pool, multiple patio spaces and sweeping views of the valley. With 5-car garage capacity, ample RV parking and generous storage throughout, this home offers both functionality and luxury. Experience the best of Colorado living - a great blend of natural beauty, craftsmanship and spacious design - just minutes from town! Book your private showing today!
Home Details
Home Type
- Single Family
Est. Annual Taxes
- $6,137
Year Built
- Built in 2003
Lot Details
- 6.24 Acre Lot
- Lot Dimensions are 696x1222x998x1144
- Waterfront
- Cul-De-Sac
- Landscaped
- Irregular Lot
- Sprinkler System
- Cleared Lot
- Property is zoned AFTY
HOA Fees
- $83 Monthly HOA Fees
Home Design
- Wood Frame Construction
- Asphalt Roof
- Stucco Exterior
Interior Spaces
- 2-Story Property
- Wet Bar
- Sound System
- Vaulted Ceiling
- Ceiling Fan
- Gas Log Fireplace
- Window Treatments
- Mud Room
- Family Room Downstairs
- Living Room with Fireplace
- Formal Dining Room
- Den
- Loft
- Bonus Room
- Game Room
- Home Security System
Kitchen
- Eat-In Kitchen
- Built-In Double Oven
- Gas Cooktop
- Microwave
- Dishwasher
- Granite Countertops
- Disposal
Flooring
- Carpet
- Tile
- Vinyl
Bedrooms and Bathrooms
- 4 Bedrooms
- Fireplace in Primary Bedroom
- Primary Bedroom Upstairs
- Double Master Bedroom
- Walk-In Closet
- 6 Bathrooms
- Garden Bath
- Walk-in Shower
Laundry
- Laundry Room
- Laundry on main level
- Dryer
- Washer
Basement
- Walk-Out Basement
- Basement Fills Entire Space Under The House
Parking
- 5 Car Attached Garage
- Garage Door Opener
- RV Access or Parking
Pool
- In Ground Pool
- Spa
Outdoor Features
- Pond
- Covered Deck
- Covered Patio or Porch
- Shop
Schools
- Appleton Elementary School
- Redlands Middle School
- Grand Junction High School
Utilities
- Refrigerated Cooling System
- Forced Air Heating System
- Geothermal Heating and Cooling
- Programmable Thermostat
- Septic Tank
Additional Features
- Low Threshold Shower
- 6 Irrigated Acres
- Horses Allowed On Property
Community Details
- Red Ranch Est Subdivision
Listing and Financial Details
- Assessor Parcel Number 2701-212-04-013
Map
Home Values in the Area
Average Home Value in this Area
Tax History
| Year | Tax Paid | Tax Assessment Tax Assessment Total Assessment is a certain percentage of the fair market value that is determined by local assessors to be the total taxable value of land and additions on the property. | Land | Improvement |
|---|---|---|---|---|
| 2024 | $4,772 | $67,540 | $17,870 | $49,670 |
| 2023 | $4,772 | $67,540 | $17,870 | $49,670 |
| 2022 | $4,269 | $59,470 | $13,030 | $46,440 |
| 2021 | $4,166 | $61,190 | $13,410 | $47,780 |
| 2020 | $3,241 | $48,780 | $13,410 | $35,370 |
| 2019 | $2,948 | $48,780 | $13,410 | $35,370 |
| 2018 | $3,550 | $52,720 | $12,150 | $40,570 |
| 2017 | $3,543 | $52,720 | $12,150 | $40,570 |
| 2016 | $2,911 | $48,910 | $12,940 | $35,970 |
| 2015 | $2,936 | $48,910 | $12,940 | $35,970 |
| 2014 | $3,033 | $50,550 | $11,440 | $39,110 |
Property History
| Date | Event | Price | List to Sale | Price per Sq Ft |
|---|---|---|---|---|
| 11/14/2025 11/14/25 | Price Changed | $1,549,000 | -1.7% | $264 / Sq Ft |
| 10/15/2025 10/15/25 | For Sale | $1,575,000 | -- | $268 / Sq Ft |
Purchase History
| Date | Type | Sale Price | Title Company |
|---|---|---|---|
| Bargain Sale Deed | -- | -- | |
| Warranty Deed | $170,000 | -- | |
| Warranty Deed | $135,000 | -- |
Mortgage History
| Date | Status | Loan Amount | Loan Type |
|---|---|---|---|
| Previous Owner | $169,957 | No Value Available |
About the Listing Agent

I work among 80+ high performing agents at RE/MAX 4000 in Grand Junction, Colorado. You will experience an elevated level of customer service and expertise working with me, all in a low-pressure environment...I am here to help you make an informed decision whether you are buying or selling a home or just curious about the market or process. My background in marketing and dedication to impeccable customer service produces positive results and a long list of satisfied clients.
In terms of
Anna's Other Listings
Source: Grand Junction Area REALTOR® Association
MLS Number: 20254940
APN: 2701-212-04-013
- 2468 Revere Rd
- 675 1/2 24 1 2 Rd
- 656 Copper Canyon Dr
- 911-924 24 Rd
- 617 Balanced Rock Way
- 2494 Flat Top Ln
- 624 Eisenhauer St
- 2477 Commerce Blvd Unit F
- 260 W Park Dr Unit 1
- 2535 Knollwood Dr
- 3150 Lakeside Dr Unit 303
- 777 Horizon Dr
- 416 Independent Ave
- 1616 Treehaven Ct
- 6 Rheims Ct
- 1930 N 10th St
- 1212 Walnut Ave Unit 9
- 800 Railyard Loop
- 1425 Pinyon Ave Unit A
- 1425 Pinyon Ave Unit 1425 Pinyon Avenue A






