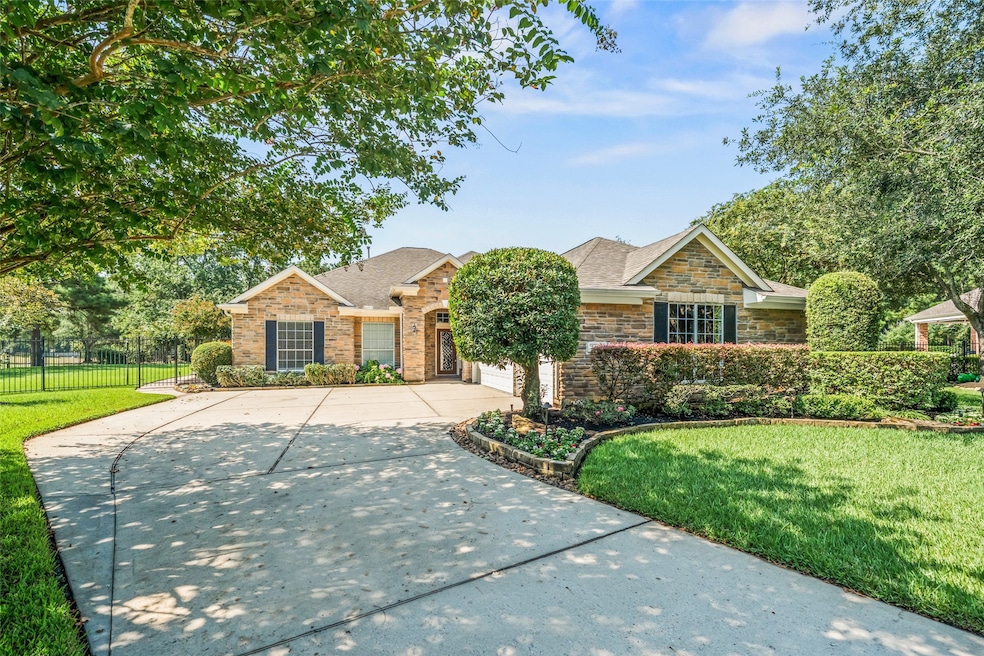
24532 Pomeroy Grove Dr Porter, TX 77365
Estimated payment $3,494/month
Highlights
- On Golf Course
- 0.51 Acre Lot
- Deck
- Bens Branch Elementary Rated A-
- Clubhouse
- Adjacent to Greenbelt
About This Home
YEP! We're the BIGGEST, BEST, and MOST BEAUTIFUL GOLF COURSE LOT in TEXAS! Lots of room and PRIVACY at the same time-Over 22,000 sq ft of Beautiful PROFESSIONALLY Landscaped Flowers, Shrubbery, Trees, w/a FABULOUS GOLF COURSE VIEW*Popular PATIO HOME FLOORPLAN has 3 Bedrooms, 2.5 Baths, Study/Home Office, & 3 CAR ATTACHED GARAGE*WOOD FLOORS in the Foyer, Study, Family Room, Hallway*SUNSHINE w/DBL PANE WINDOWS GALORE*Cov'd Porch-Extended Patio.. ISLAND Kitchen (Open to Family room) w/Gas stovetop, DBL Ovens, Refrigerator, & Lots of Cabinetry! WOW... What a FABULOUS & SERENE VIEW from the Family Room-Facing Manicured Greenery & Trees, & Golf course from the Side View w/Covered Porch*Large Primary Bedroom is at the rear of the Home w/Sitting Area & MORE Windows*Whirlpool tub & large walk-in shower in Primary bath.. A "WELL" FOR THE SPRINKLER SYSTEM-3 CAR ATTACHED GARAGE.. New ROOF in 2018; A/C-2023;Heat-2019.. FRESH PAINT*New Carpet*Want a GARDEN? WE have room!*BEST ONE OUT THERE!
Home Details
Home Type
- Single Family
Est. Annual Taxes
- $9,338
Year Built
- Built in 2006
Lot Details
- 0.51 Acre Lot
- On Golf Course
- Adjacent to Greenbelt
- Cul-De-Sac
- Sprinkler System
- Back Yard Fenced and Side Yard
HOA Fees
- $60 Monthly HOA Fees
Parking
- 3 Car Attached Garage
- Garage Door Opener
- Driveway
Home Design
- Traditional Architecture
- Patio Home
- Slab Foundation
- Composition Roof
- Wood Siding
- Cement Siding
Interior Spaces
- 2,532 Sq Ft Home
- 1-Story Property
- Crown Molding
- High Ceiling
- Ceiling Fan
- Gas Log Fireplace
- Window Treatments
- Family Room Off Kitchen
- Breakfast Room
- Dining Room
- Home Office
- Utility Room
Kitchen
- Breakfast Bar
- Double Oven
- Electric Oven
- Gas Cooktop
- Microwave
- Dishwasher
- Kitchen Island
- Granite Countertops
- Pots and Pans Drawers
- Disposal
Flooring
- Engineered Wood
- Carpet
- Tile
Bedrooms and Bathrooms
- 3 Bedrooms
- Double Vanity
- Hydromassage or Jetted Bathtub
- Bathtub with Shower
- Separate Shower
Laundry
- Dryer
- Washer
Home Security
- Security System Owned
- Fire and Smoke Detector
Eco-Friendly Details
- ENERGY STAR Qualified Appliances
- Energy-Efficient HVAC
Outdoor Features
- Deck
- Covered patio or porch
- Separate Outdoor Workshop
Schools
- Bens Branch Elementary School
- Woodridge Forest Middle School
- West Fork High School
Utilities
- Central Heating and Cooling System
- Heating System Uses Gas
- Well
Community Details
Overview
- Association fees include clubhouse, recreation facilities
- Spectrum Association, Phone Number (281) 343-9178
- Built by Lennar/Laurel Valley Plan
- Oakhurst Subdivision
Amenities
- Clubhouse
Recreation
- Golf Course Community
- Community Pool
- Park
Map
Home Values in the Area
Average Home Value in this Area
Tax History
| Year | Tax Paid | Tax Assessment Tax Assessment Total Assessment is a certain percentage of the fair market value that is determined by local assessors to be the total taxable value of land and additions on the property. | Land | Improvement |
|---|---|---|---|---|
| 2024 | $1,942 | $347,587 | $48,301 | $299,286 |
| 2023 | $1,942 | $349,230 | $48,310 | $300,920 |
| 2022 | $10,415 | $355,780 | $48,310 | $307,470 |
| 2021 | $9,971 | $325,000 | $48,310 | $276,690 |
| 2020 | $10,105 | $319,500 | $48,310 | $271,190 |
| 2019 | $9,611 | $301,800 | $48,310 | $253,490 |
| 2018 | $8,999 | $317,000 | $48,310 | $268,690 |
| 2017 | $10,670 | $317,460 | $48,310 | $269,150 |
| 2016 | $9,724 | $289,320 | $48,310 | $269,150 |
| 2015 | $6,495 | $263,020 | $48,310 | $269,150 |
| 2014 | $6,495 | $239,110 | $48,310 | $210,100 |
Property History
| Date | Event | Price | Change | Sq Ft Price |
|---|---|---|---|---|
| 08/06/2025 08/06/25 | For Sale | $485,000 | -- | $192 / Sq Ft |
Purchase History
| Date | Type | Sale Price | Title Company |
|---|---|---|---|
| Interfamily Deed Transfer | -- | None Available | |
| Special Warranty Deed | -- | North American Title Co | |
| Special Warranty Deed | -- | North American Title Co |
Similar Homes in Porter, TX
Source: Houston Association of REALTORS®
MLS Number: 41504998
APN: 8522-00-01800
- 4934 Chester Lake Ln
- 6213 Arcadia Sound Ln
- 4933 Chester Lake Ln
- 21514 Lost Valley Ln
- 20660 Lavone Dr
- 20637 Eagle Wood Trace Dr
- 20656 Southwood Oaks Dr
- 20687 Lavone Dr
- 20702 Lavone Dr
- 25018 Stillhouse Springs Dr
- 25006 Bahme Springs Ln
- 20722 Lavone Dr
- 20379 Presley Grove Dr
- 25003 Stratton Meadows Dr
- 20124 Bitter Root Dr
- 25169 Nutley Cir
- 24606 Bennetts Ridge Ln
- 20478 Canary Cir
- 24602 Bennetts Ridge Ln
- 24628 Hosford Meadows Dr
- 6212 Arcadia Sound Ln
- 21514 Lost Valley Ln
- 20647 Shady Ln
- 24434 Sundance Spring Dr
- 24462 Sundance Spring Dr
- 20801 Sheridan Heights Ln
- 21353 Rising Fawn Rd
- 20676 Oakhurst Meadows Dr
- 21401 W Hammond Dr Unit H5
- 21401 W Hammond Dr Unit D1
- 9414 Camden Cliff Ct
- 21312 Terreton Springs Dr
- 21283 Lily Springs Dr
- 24129 Auburn Falls Ln
- 24705 Cherry Log Ln
- 24721 Cherry Log Ln
- 23301 Tuttle Ct
- 25525 Oakhurst Forest Dr
- 20807 Sheffield Park Dr
- 25560 Northpark Palm Dr






