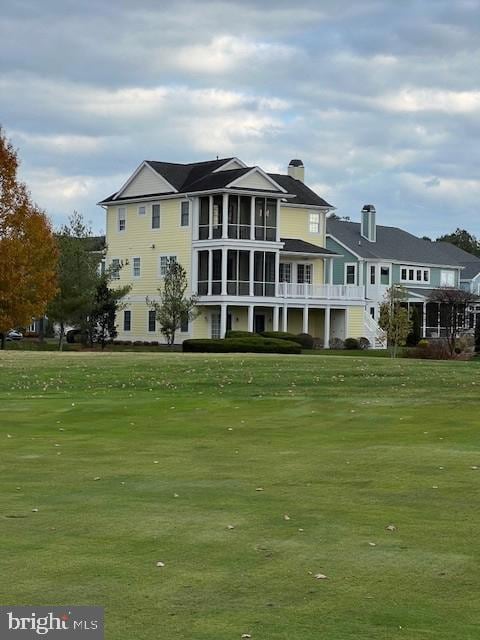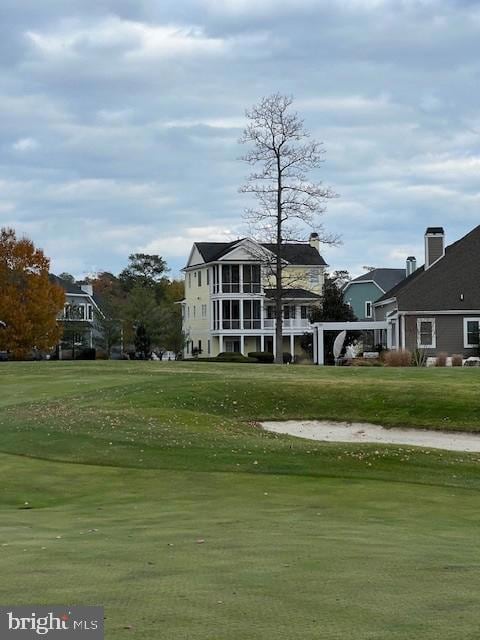24537 Wave Maker Dr Millsboro, DE 19966
The Peninsula NeighborhoodEstimated payment $7,172/month
Highlights
- Concierge
- Pier or Dock
- Golf Club
- Beach
- On Golf Course
- Bar or Lounge
About This Home
Exceptional, custom-built home with rare ELEVATOR overlooking the Signature Jack Nicklaus golf course in Marina Bay within the Peninsula. Echelon Builders thoughtfully designed and integrated technology throughout this gracious residence with outdoor space on every level. Brazilian cherry floors and decorative moldings compliment the spacious interior. Manicured golf course views can be enjoyed from the open deck, screened porch, third floor covered primary suite porch, and covered porch off the lower level family room. Relax with family and friends in the great room featuring custom built-ins, a gas fireplace, floor to ceiling windows with powered shades and crowned with a beautiful coffered ceiling. The gourmet kitchen offers space for gathering while you cook. A professional six (6) burner gas range, newer appliances, and granite countertops make time spent in the kitchen a pleasure. Allow your houseguests to enjoy brunch in the charming eating area, or at the breakfast bar which opens to the spacious screened porch, offering flexibility while entertaining. The butlers pantry, and movable kitchen island are ideal, and beneficial while hosting large dinners in the formal dining room. Drop your files in the private office before ascending the staircase, or private elevator to the third level where you'll find 3 bedrooms, 2 bathrooms, and the sumptuous primary suite with vaulted ceiling and a private rear porch. The spa-like bath includes a large walk-in shower and jetted tub where you can watch TV while you soak; and the large, functional walk-in closet is equipped with pull out shelves, ironing board and a vanity. Take the stairs or elevator to the lower level where you will find a 4th private bedroom and bath, laundry room and family room with TV, billiard table and another fireplace! Control4 system regulates surveillance cameras, garage doors, door locks, lighting, music and blinds from a touch of your phone. The oversized two car garage has plenty of extra storage for the golf clubs and an equipment room with shelving and systems. Just steps from the Nature & Exploration Center, this home is nestled in a premier location within the prestigious community.
Listing Agent
(302) 236-1142 randy@jacklingo.com Jack Lingo - Rehoboth License #RA-0003542 Listed on: 03/21/2025

Co-Listing Agent
(703) 628-6293 pt@jacklingo.com Jack Lingo - Rehoboth License #RS-0023283
Home Details
Home Type
- Single Family
Est. Annual Taxes
- $2,299
Year Built
- Built in 2009
Lot Details
- 9,583 Sq Ft Lot
- On Golf Course
- Cul-De-Sac
- Landscaped
- Extensive Hardscape
- Property is in excellent condition
- Property is zoned MR
HOA Fees
- $384 Monthly HOA Fees
Parking
- 2 Car Direct Access Garage
- 4 Driveway Spaces
- Parking Storage or Cabinetry
- Front Facing Garage
- Garage Door Opener
Property Views
- Golf Course
- Garden
Home Design
- Coastal Architecture
- Bump-Outs
- Slab Foundation
- Architectural Shingle Roof
- HardiePlank Type
- Stick Built Home
Interior Spaces
- 3,600 Sq Ft Home
- Property has 3 Levels
- 1 Elevator
- Wet Bar
- Built-In Features
- Chair Railings
- Crown Molding
- Wainscoting
- Tray Ceiling
- Vaulted Ceiling
- Ceiling Fan
- Recessed Lighting
- 2 Fireplaces
- Double Pane Windows
- ENERGY STAR Qualified Windows
- Double Hung Windows
- Window Screens
- Sliding Doors
- Atrium Doors
- Entrance Foyer
- Great Room
- Family Room Off Kitchen
- Formal Dining Room
- Den
- Recreation Room
- Storage Room
Kitchen
- Eat-In Gourmet Kitchen
- Breakfast Area or Nook
- Butlers Pantry
- Gas Oven or Range
- Self-Cleaning Oven
- Commercial Range
- Six Burner Stove
- Range Hood
- Microwave
- Ice Maker
- Dishwasher
- Stainless Steel Appliances
- Kitchen Island
- Upgraded Countertops
Flooring
- Wood
- Carpet
- Ceramic Tile
Bedrooms and Bathrooms
- En-Suite Primary Bedroom
- En-Suite Bathroom
- Walk-In Closet
- Soaking Tub
- Bathtub with Shower
- Walk-in Shower
Laundry
- Laundry Room
- Laundry on lower level
- Dryer
- Washer
- Laundry Chute
Home Security
- Surveillance System
- Exterior Cameras
- Motion Detectors
- Fire and Smoke Detector
Accessible Home Design
- Accessible Elevator Installed
Outdoor Features
- Outdoor Shower
- Multiple Balconies
- Enclosed Patio or Porch
- Exterior Lighting
- Outdoor Storage
Schools
- Long Neck Elementary School
- Millsboro Middle School
- Sussex Central High School
Utilities
- Forced Air Zoned Heating and Cooling System
- Vented Exhaust Fan
- Tankless Water Heater
- Natural Gas Water Heater
Listing and Financial Details
- Tax Lot 63
- Assessor Parcel Number 234-30.00-237.00
Community Details
Overview
- Association fees include common area maintenance, lawn maintenance, pier/dock maintenance, pool(s), recreation facility, reserve funds, road maintenance, security gate, snow removal, trash, fiber optics at dwelling, high speed internet
- Peninsula Community Association
- Built by Echelon Custom Homes
- Peninsula Subdivision, Marina Bay IV Floorplan
Amenities
- Concierge
- Picnic Area
- Common Area
- Clubhouse
- Game Room
- Billiard Room
- Community Center
- Meeting Room
- Party Room
- Community Dining Room
- Recreation Room
- Bar or Lounge
Recreation
- Pier or Dock
- Beach
- Golf Club
- Golf Course Community
- Tennis Courts
- Community Basketball Court
- Volleyball Courts
- Shuffleboard Court
- Community Playground
- Fitness Center
- Community Indoor Pool
- Community Pool or Spa Combo
- Heated Community Pool
- Lap or Exercise Community Pool
- Putting Green
- Dog Park
- Recreational Area
- Jogging Path
- Bike Trail
Security
- 24-Hour Security
- Gated Community
Map
Home Values in the Area
Average Home Value in this Area
Tax History
| Year | Tax Paid | Tax Assessment Tax Assessment Total Assessment is a certain percentage of the fair market value that is determined by local assessors to be the total taxable value of land and additions on the property. | Land | Improvement |
|---|---|---|---|---|
| 2025 | $2,299 | $68,400 | $5,000 | $63,400 |
| 2024 | $2,828 | $68,400 | $5,000 | $63,400 |
| 2023 | $2,825 | $68,400 | $5,000 | $63,400 |
| 2022 | $2,780 | $68,400 | $5,000 | $63,400 |
| 2021 | $2,720 | $68,400 | $5,000 | $63,400 |
| 2020 | $2,597 | $68,400 | $5,000 | $63,400 |
| 2019 | $2,585 | $68,400 | $5,000 | $63,400 |
| 2018 | $2,610 | $68,400 | $0 | $0 |
| 2017 | $2,632 | $68,400 | $0 | $0 |
| 2016 | $2,322 | $68,400 | $0 | $0 |
| 2015 | $2,393 | $68,400 | $0 | $0 |
| 2014 | $2,357 | $68,400 | $0 | $0 |
Property History
| Date | Event | Price | Change | Sq Ft Price |
|---|---|---|---|---|
| 05/14/2025 05/14/25 | Price Changed | $1,249,000 | -3.1% | $347 / Sq Ft |
| 04/18/2025 04/18/25 | Price Changed | $1,289,000 | -3.7% | $358 / Sq Ft |
| 03/21/2025 03/21/25 | For Sale | $1,339,000 | +22.3% | $372 / Sq Ft |
| 10/22/2021 10/22/21 | Sold | $1,095,000 | -8.0% | $304 / Sq Ft |
| 08/27/2021 08/27/21 | Pending | -- | -- | -- |
| 07/19/2021 07/19/21 | Price Changed | $1,190,000 | -8.5% | $331 / Sq Ft |
| 06/17/2021 06/17/21 | For Sale | $1,300,000 | -- | $361 / Sq Ft |
Purchase History
| Date | Type | Sale Price | Title Company |
|---|---|---|---|
| Special Warranty Deed | -- | None Listed On Document | |
| Special Warranty Deed | -- | None Listed On Document | |
| Special Warranty Deed | -- | None Listed On Document | |
| Deed | $1,095,000 | None Available | |
| Deed | -- | -- | |
| Deed | -- | -- |
Source: Bright MLS
MLS Number: DESU2081194
APN: 234-30.00-237.00
- 24564 Atlantic Dr
- 27034 Firefly Blvd Unit 115
- 28042 Swallowtail Dr Unit 20
- Iris To-Be-Built Hom Tbd
- 33034 Castaway Cove Unit 53629
- 26631 Castaway Cir Unit 2921
- 33239 Tidewater Cove Unit 2678
- 33406 Paddle Dr Unit 63
- 24500 Kayakers Path
- Orchid To-Be-Built Tbd
- Bluebell To-Be-Built Tbd
- 27088 Firefly Blvd Unit 143
- 33442 Marina Bay Cir
- 33246 Oakwood Cove Unit 47472
- 27193 Barefoot Blvd Unit 23
- Lilac model To-Be-Bu Tbd
- Hadley To-Be-Built H Tbd
- Bluebell Plan at Stillwater at The Peninsula
- Heather Plan at Stillwater at The Peninsula
- Hadley Plan at Stillwater at The Peninsula
- 24567 Atlantic Dr
- 32602 Seaview Loop
- 30246 Piping Plover Dr
- 26034 Ashcroft Dr
- 23567 Devonshire Rd
- 32530 Approach Way Unit 3252
- 32051 Riverside Plaza Dr
- 34011 Harvard Ave
- 26767 Chatham Ln Unit B195
- 35580 N Gloucester Cir Unit B1-1
- 35751 S Gloucester Cir Unit B15-4
- 30200 Kent Rd
- 24912 Rivers Edge Rd
- 33179 Woodland Ct S
- 24034 Bunting Cir
- 23041 Holly Ct
- 31024 Clearwater Dr
- 32022 Windjammer Dr
- 34347 Cedar Ln
- 31569 Rachel Ave






