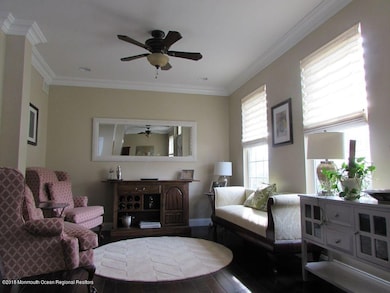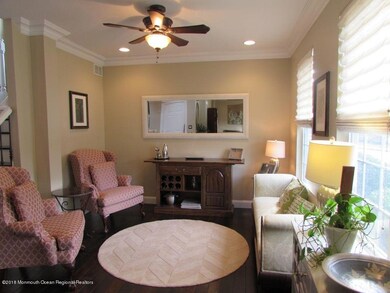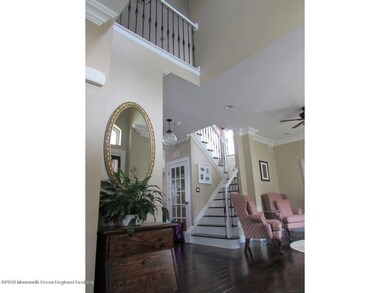
2455 Forest Cir Toms River, NJ 08755
Estimated Value: $906,000 - $990,000
Highlights
- Pool House
- Colonial Architecture
- Attic
- New Kitchen
- Wood Flooring
- 1 Fireplace
About This Home
As of June 2018Prime lot in enclosed, friendly neighborhood. Fully remodeled first floor with open floor plan, luxurious hardwood floors, 9 foot ceilings, crown moldings, recessed lighting and gas fire place. Gourmet chefs kitchen. Viking refrigerator, Thermador 6 burner professional range, over-sized granite island with under the counter microwave and added storage. Finished basement, except for storage areas, adds an entire level of living space that is NOT included in the square footage. Perfect area for a fourth bedroom or in-law suite. In-ground pool and pool shed. Private, enclosed backyard that has been professionally landscaped and enjoys custom outdoor automatic-timed lighting. Luxury patio area with custompavers, outdoor built-in stainless steel kitchen. Underground sprinklers.
Home Details
Home Type
- Single Family
Est. Annual Taxes
- $8,540
Year Built
- Built in 2000
Lot Details
- 0.34 Acre Lot
- Fenced
- Sprinkler System
- Landscaped with Trees
HOA Fees
- $15 Monthly HOA Fees
Parking
- 2 Car Direct Access Garage
- Garage Door Opener
- Driveway
- On-Street Parking
Home Design
- Colonial Architecture
- Shingle Roof
- Vinyl Siding
Interior Spaces
- 2,115 Sq Ft Home
- 3-Story Property
- Crown Molding
- Ceiling Fan
- Light Fixtures
- 1 Fireplace
- Window Screens
- Center Hall
- Walkup Attic
- Partially Finished Basement
Kitchen
- New Kitchen
- Eat-In Kitchen
- Self-Cleaning Oven
- Gas Cooktop
- Stove
- Range Hood
- Microwave
- Freezer
- Dishwasher
- Kitchen Island
- Disposal
Flooring
- Wood
- Ceramic Tile
Bedrooms and Bathrooms
- 3 Bedrooms
- Primary Bathroom is a Full Bathroom
- Primary Bathroom Bathtub Only
- Primary Bathroom includes a Walk-In Shower
Laundry
- Dryer
- Washer
Home Security
- Home Security System
- Storm Doors
Pool
- Pool House
- In Ground Pool
- Pool Equipment Stays
- Vinyl Pool
Outdoor Features
- Balcony
- Patio
- Exterior Lighting
Utilities
- Forced Air Heating and Cooling System
- Heating System Uses Natural Gas
- Natural Gas Water Heater
Listing and Financial Details
- Assessor Parcel Number 08-00061-04-00003
Community Details
Overview
- Walden Woods Subdivision
Recreation
- Community Playground
Ownership History
Purchase Details
Home Financials for this Owner
Home Financials are based on the most recent Mortgage that was taken out on this home.Purchase Details
Home Financials for this Owner
Home Financials are based on the most recent Mortgage that was taken out on this home.Purchase Details
Home Financials for this Owner
Home Financials are based on the most recent Mortgage that was taken out on this home.Similar Homes in the area
Home Values in the Area
Average Home Value in this Area
Purchase History
| Date | Buyer | Sale Price | Title Company |
|---|---|---|---|
| Schur Avraham | $470,000 | None Available | |
| Lubin Eric H | $442,500 | None Available | |
| Caputo Joseph | $202,929 | -- | |
| Caputo Joseph | $202,929 | -- |
Mortgage History
| Date | Status | Borrower | Loan Amount |
|---|---|---|---|
| Open | Schur Avraham | $412,000 | |
| Closed | Schur Avraham | $405,500 | |
| Closed | Schur Avraham | $399,500 | |
| Previous Owner | Lubin Eric H | $398,250 | |
| Previous Owner | Caputo Diane | $200,000 | |
| Previous Owner | Caputo Joseph M | $98,950 | |
| Previous Owner | Caputo Joseph M | $150,000 | |
| Previous Owner | Caputo Joseph M | $30,000 | |
| Previous Owner | Caputo Joseph | $160,000 |
Property History
| Date | Event | Price | Change | Sq Ft Price |
|---|---|---|---|---|
| 06/29/2018 06/29/18 | Sold | $470,000 | -- | $222 / Sq Ft |
Tax History Compared to Growth
Tax History
| Year | Tax Paid | Tax Assessment Tax Assessment Total Assessment is a certain percentage of the fair market value that is determined by local assessors to be the total taxable value of land and additions on the property. | Land | Improvement |
|---|---|---|---|---|
| 2024 | $10,481 | $605,500 | $224,000 | $381,500 |
| 2023 | $10,100 | $605,500 | $224,000 | $381,500 |
| 2022 | $10,100 | $605,500 | $224,000 | $381,500 |
| 2021 | $9,120 | $365,100 | $106,000 | $259,100 |
| 2020 | $9,080 | $365,100 | $106,000 | $259,100 |
| 2019 | $8,686 | $365,100 | $106,000 | $259,100 |
| 2018 | $8,598 | $365,100 | $106,000 | $259,100 |
| 2017 | $8,540 | $365,100 | $106,000 | $259,100 |
| 2016 | $8,339 | $365,100 | $106,000 | $259,100 |
| 2015 | $8,040 | $365,100 | $106,000 | $259,100 |
| 2014 | $7,642 | $365,100 | $106,000 | $259,100 |
Agents Affiliated with this Home
-
Derek Eisenberg
D
Seller's Agent in 2018
Derek Eisenberg
Continental Real Estate Group
(877) 996-5728
5 in this area
3,460 Total Sales
-
S
Buyer's Agent in 2018
Shmuel Berkovicz
C21/ Value Plus Realty
Map
Source: MOREMLS (Monmouth Ocean Regional REALTORS®)
MLS Number: 21814445
APN: 08-00061-04-00003
- 1201 Arlington Dr
- 406 Santa Anita Ln
- 706 Santa Anita Ln Unit 6
- 1402 Pegasus Ct Unit 2
- 2375 Torrington Dr
- 4103 Galloping Hill Ln Unit 4103
- 3303 Pepperbush Ct
- 3703 Cleveland St Unit 3
- 2978 Springwater Ct
- 2759 Lenox St
- 4406 Galloping Hill Ln Unit 4406
- 4403 Galloping Hill Ln Unit 4403
- 4108 Norma Place
- 2448 Spring Hill Dr
- 2338 Logan Ct
- 2560 Haverhill Ct
- 2335 Logan Ct
- 1912 Schley Ave Unit 199
- 2399 Crisfield Cir
- 5506 Belmont Ct Unit 5506
- 2455 Forest Cir
- 2451 Forest Cir
- 2301 Forest Cir
- 168 Hundred Oaks Dr
- 164 Hundred Oaks Dr
- 2452 Forest Cir
- 2443 Forest Cir
- 2307 Forest Cir
- 172 Hundred Oaks Dr
- 170 Walden Woods Dr
- 2448 Forest Cir
- 160 Hundred Oaks Dr
- 2435 Forest Cir
- 177 Walden Woods Dr
- 2311 Forest Cir
- 2304 Forest Cir
- 2427 Forest Cir
- 2444 Forest Cir
- 174 Walden Woods Dr
- 159 Hundred Oaks Dr






