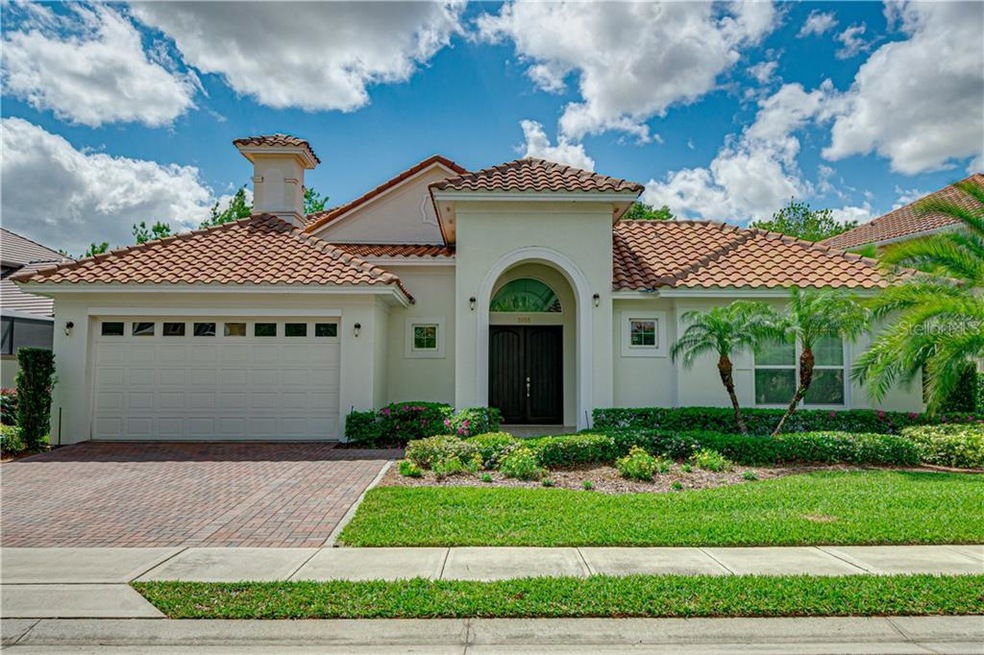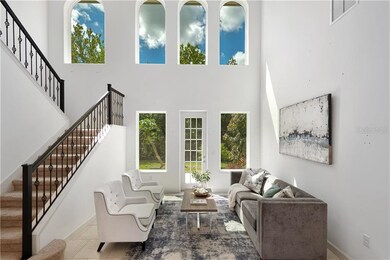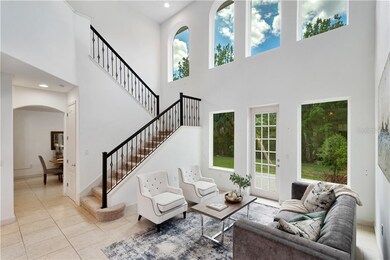
2455 Heritage Green Ave Davenport, FL 33837
Highlights
- Golf Course Community
- Screened Pool
- Gated Community
- Fitness Center
- Custom Home
- View of Trees or Woods
About This Home
As of May 2021STUNNING HOME IN GOLFERS PARADISE! Attractive paver brick driveway and front walk are welcoming features to this home. Inside, the first level delivers wonderful features of soaring ceilings, fine architectural details, with most rooms accessing the fabulous screen lanai with pool and paver stone deck. Formal living room and dining room are tailored with striking windows and great view of the private, lush lawn. The family room is adorned with a tray ceiling, fireplace and dedicated TV entertainment wall; this room opens to the lanai and is contiguous to the kitchen with bar top seating and dinette space. The beautiful kitchen is the heart of the casual living area; the large bar-top is the perfect space for a gathering, serving or a casual meal or snack. Gorgeous dark wood cabinetry enhances the stainless appliances and a center island, gas cooktop, built-in ovens are ideal features for a wonderful kitchen. Retreat to the sophisticated master en suite and enjoy the relaxation of the luxury bathroom and captivating view with access to the pool and spa. The elegant bathroom is spacious with dual vanity areas, soaking tub, walk-in shower and expansive walk-in closet with custom shelving. An additional bedroom on the ground level is outfitted with built-in cabinets and desk, full bath and it also opens to the lanai. Up the stairs and a large landing wraps around and leads to the additional bedrooms and full bath plus a large bonus room accommodating desk cabinetry making this space ideal as a crafting area or study. Located in the exclusive Heritage Green of the Providence community that offers championship golf, practice facilities, pro-shop, clubhouse with restaurant and bar, two heated pools, tennis courts, playgrounds and state-of-the-art fitness center. Call Today!
Last Agent to Sell the Property
COLDWELL BANKER REALTY License #3212218 Listed on: 03/15/2021

Home Details
Home Type
- Single Family
Est. Annual Taxes
- $5,671
Year Built
- Built in 2017
Lot Details
- 0.25 Acre Lot
- Near Conservation Area
- Northeast Facing Home
- Mature Landscaping
- Level Lot
- Irrigation
HOA Fees
- $130 Monthly HOA Fees
Parking
- 2 Car Attached Garage
Home Design
- Custom Home
- Spanish Architecture
- Slab Foundation
- Wood Frame Construction
- Tile Roof
- Block Exterior
- Stucco
Interior Spaces
- 2,723 Sq Ft Home
- 2-Story Property
- Open Floorplan
- Built-In Features
- Crown Molding
- Tray Ceiling
- High Ceiling
- Ceiling Fan
- Gas Fireplace
- French Doors
- Sliding Doors
- Family Room with Fireplace
- Family Room Off Kitchen
- Separate Formal Living Room
- Breakfast Room
- Formal Dining Room
- Den
- Loft
- Bonus Room
- Utility Room
- Laundry Room
- Views of Woods
Kitchen
- Eat-In Kitchen
- Built-In Oven
- Cooktop with Range Hood
- Microwave
- Dishwasher
- Stone Countertops
- Solid Wood Cabinet
- Disposal
Flooring
- Carpet
- Tile
Bedrooms and Bathrooms
- 4 Bedrooms
- Primary Bedroom on Main
- Split Bedroom Floorplan
- Walk-In Closet
Pool
- Screened Pool
- Heated In Ground Pool
- Heated Spa
- In Ground Spa
- Gunite Pool
- Fence Around Pool
- Pool Tile
- Pool Lighting
Outdoor Features
- Covered patio or porch
- Exterior Lighting
Location
- Property is near a golf course
Utilities
- Central Heating and Cooling System
- Underground Utilities
- Natural Gas Connected
- Electric Water Heater
- High Speed Internet
- Cable TV Available
Listing and Financial Details
- Legal Lot and Block 164 / B
- Assessor Parcel Number 28-26-18-932901-021640
Community Details
Overview
- Association fees include 24-hour guard, common area taxes, community pool, escrow reserves fund, manager, recreational facilities
- Stephan Lim Association, Phone Number (863) 256-5052
- Greens At Providence Subdivision
- Association Owns Recreation Facilities
- The community has rules related to deed restrictions, allowable golf cart usage in the community
Recreation
- Golf Course Community
- Tennis Courts
- Recreation Facilities
- Community Playground
- Fitness Center
- Community Pool
Additional Features
- Clubhouse
- Gated Community
Ownership History
Purchase Details
Home Financials for this Owner
Home Financials are based on the most recent Mortgage that was taken out on this home.Purchase Details
Home Financials for this Owner
Home Financials are based on the most recent Mortgage that was taken out on this home.Similar Homes in Davenport, FL
Home Values in the Area
Average Home Value in this Area
Purchase History
| Date | Type | Sale Price | Title Company |
|---|---|---|---|
| Warranty Deed | $570,000 | Oak Harbor Title Svcs Llc | |
| Special Warranty Deed | $460,000 | Attorney |
Mortgage History
| Date | Status | Loan Amount | Loan Type |
|---|---|---|---|
| Open | $513,000 | New Conventional | |
| Previous Owner | $368,000 | New Conventional |
Property History
| Date | Event | Price | Change | Sq Ft Price |
|---|---|---|---|---|
| 05/13/2021 05/13/21 | Sold | $570,000 | 0.0% | $209 / Sq Ft |
| 04/09/2021 04/09/21 | Price Changed | $570,000 | +3.8% | $209 / Sq Ft |
| 04/08/2021 04/08/21 | Pending | -- | -- | -- |
| 03/30/2021 03/30/21 | For Sale | $549,000 | 0.0% | $202 / Sq Ft |
| 03/22/2021 03/22/21 | Pending | -- | -- | -- |
| 03/15/2021 03/15/21 | For Sale | $549,000 | +19.3% | $202 / Sq Ft |
| 08/17/2018 08/17/18 | Off Market | $460,000 | -- | -- |
| 09/29/2017 09/29/17 | Sold | $460,000 | +1.1% | $169 / Sq Ft |
| 09/05/2017 09/05/17 | Pending | -- | -- | -- |
| 08/10/2017 08/10/17 | For Sale | $455,000 | -7.3% | $167 / Sq Ft |
| 08/07/2017 08/07/17 | Pending | -- | -- | -- |
| 01/20/2017 01/20/17 | For Sale | $490,600 | -- | $180 / Sq Ft |
Tax History Compared to Growth
Tax History
| Year | Tax Paid | Tax Assessment Tax Assessment Total Assessment is a certain percentage of the fair market value that is determined by local assessors to be the total taxable value of land and additions on the property. | Land | Improvement |
|---|---|---|---|---|
| 2023 | $6,200 | $475,182 | $0 | $0 |
| 2022 | $6,050 | $461,342 | $90,000 | $371,342 |
| 2021 | $5,524 | $366,134 | $90,000 | $276,134 |
| 2020 | $5,671 | $375,182 | $90,000 | $285,182 |
| 2018 | $5,520 | $352,633 | $87,500 | $265,133 |
| 2017 | $1,432 | $60,467 | $0 | $0 |
| 2016 | $1,034 | $54,970 | $0 | $0 |
| 2015 | $1,026 | $49,973 | $0 | $0 |
| 2014 | $778 | $45,430 | $0 | $0 |
Agents Affiliated with this Home
-
Erin Floyd

Seller's Agent in 2021
Erin Floyd
COLDWELL BANKER REALTY
(863) 412-2286
1 in this area
423 Total Sales
-
Lindsey Haubner

Buyer's Agent in 2021
Lindsey Haubner
RE/MAX
(863) 640-1181
1 in this area
41 Total Sales
-
Matthew Brown
M
Seller's Agent in 2017
Matthew Brown
ABD REALTY, INC.
(407) 898-4800
19 in this area
64 Total Sales
Map
Source: Stellar MLS
MLS Number: P4914789
APN: 28-26-18-932901-021640
- 2442 Heritage Green Ave
- 2497 Heritage Green Ave
- 2340 Pinehurst Ct
- 2333 Pinehurst Ct
- 2209 Callaway Ct
- 2234 Callaway Ct
- 1404 Lexington Ave
- 1416 Lexington Ave
- 2299 Crofton Ave
- 2292 Crofton Ave
- 2654 Rosemont Cir
- 2231 Crofton Springs Ct
- 1833 Benoit Terrace
- 1821 Benoit Terrace
- 2016 Lake Side Ave
- 2610 Rosemont Cir
- 1509 Venice Ln
- 1557 Venice Ln
- 4183 Cortland Dr
- 2377 Victoria Dr






