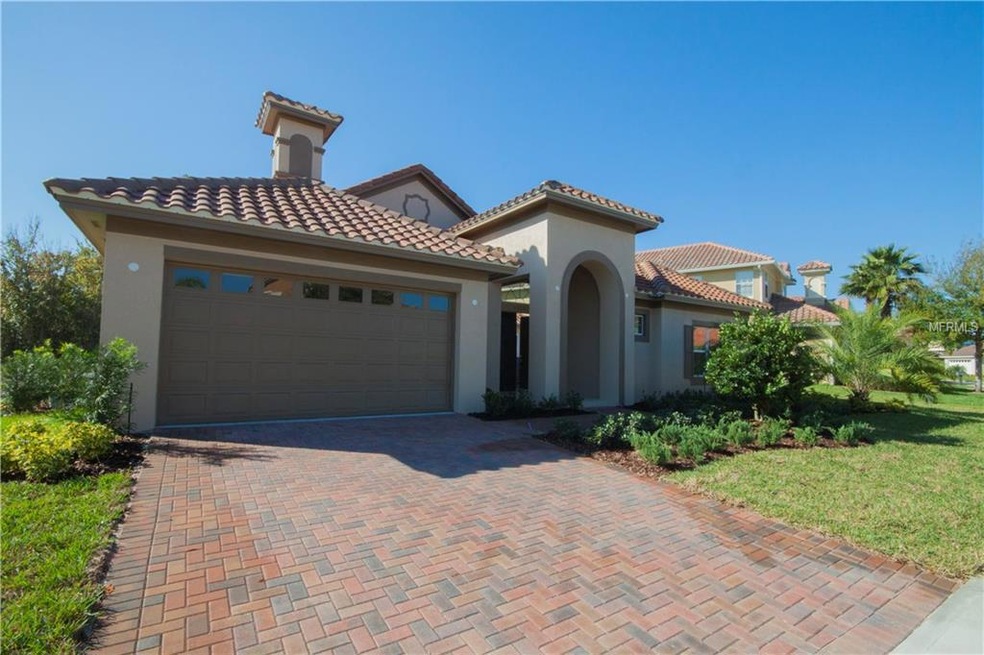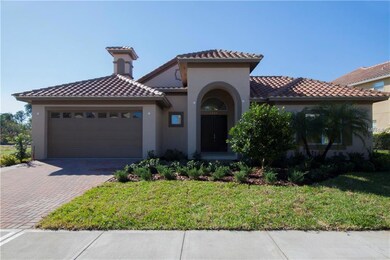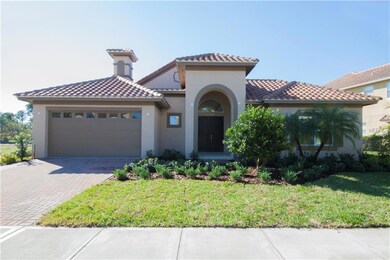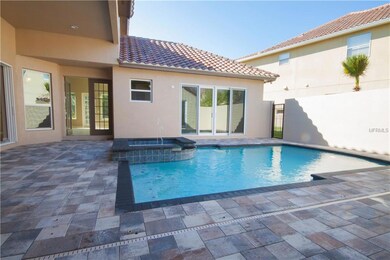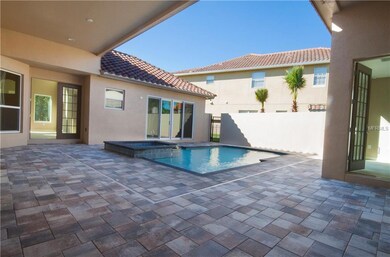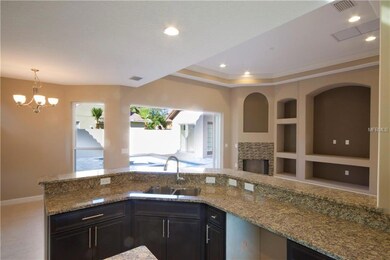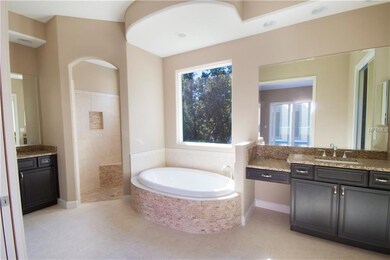
2455 Heritage Green Ave Davenport, FL 33837
Highlights
- Golf Course Community
- Newly Remodeled
- Custom Home
- Fitness Center
- In Ground Pool
- Gated Community
About This Home
As of May 2021BACK ON THE MARKET!!!!! SAVE $65,000 VS REPLACEMENT COST FOR A NEW BUILD ON ANOTHER LOT!!! Move-In Ready COURTYARD inventory home! This is your chance to own ABD's signature model without waiting to build! This incredible home on conservation-front lot boasts tile floors, fantastic gourmet kitchen, and a gigantic courtyard with pool and spa. Come see the difference in finishes between ABD and everyone else. Located inside Providence Golf Club, The Courtyard model is one-of-a-kind. Call or visit our model center today and learn how you can own this home, or build your own fully customized golf or conservation-frontage palace in Orlando's best kept secret: Providence Golf Club. YOUR CLIENTS WILL JUMP AT THE CHANCE TO OWN A COVETED ABD COURTYARD HOME FOR JUST $455K!!!
Last Agent to Sell the Property
ABD REALTY, INC. License #3350771 Listed on: 01/21/2017
Home Details
Home Type
- Single Family
Est. Annual Taxes
- $1,027
Year Built
- Built in 2016 | Newly Remodeled
Lot Details
- 0.25 Acre Lot
- Near Conservation Area
- Oversized Lot
- Irrigation
- Landscaped with Trees
HOA Fees
- $128 Monthly HOA Fees
Parking
- 2 Car Attached Garage
- 2 Carport Spaces
- Garage Door Opener
Home Design
- Custom Home
- Mediterranean Architecture
- Bi-Level Home
- Slab Foundation
- Stem Wall Foundation
- Tile Roof
- Block Exterior
- Stucco
Interior Spaces
- 2,719 Sq Ft Home
- Crown Molding
- Tray Ceiling
- High Ceiling
- Gas Fireplace
- French Doors
- Sliding Doors
- Entrance Foyer
- Family Room with Fireplace
- Family Room Off Kitchen
- Separate Formal Living Room
- Breakfast Room
- Formal Dining Room
- Views of Woods
- Laundry in unit
- Attic
Kitchen
- Eat-In Kitchen
- <<builtInOvenToken>>
- Cooktop<<rangeHoodToken>>
- Recirculated Exhaust Fan
- <<microwave>>
- Dishwasher
- Stone Countertops
- Disposal
Flooring
- Carpet
- Ceramic Tile
Bedrooms and Bathrooms
- 4 Bedrooms
- Split Bedroom Floorplan
- Walk-In Closet
- In-Law or Guest Suite
Home Security
- Security System Owned
- Fire and Smoke Detector
Pool
- In Ground Pool
- Spa
Outdoor Features
- Deck
- Covered patio or porch
Schools
- Loughman Oaks Elementary School
- Boone Middle School
- Ridge Community Senior High School
Utilities
- Forced Air Zoned Heating and Cooling System
- Electric Water Heater
- High Speed Internet
- Cable TV Available
Listing and Financial Details
- Home warranty included in the sale of the property
- Visit Down Payment Resource Website
- Legal Lot and Block 164 / B
- Assessor Parcel Number 28-26-18-932901-021640
Community Details
Overview
- Association fees include pool, recreational facilities
- Greens At Providence Subdivision
- The community has rules related to deed restrictions
Recreation
- Golf Course Community
- Tennis Courts
- Community Playground
- Fitness Center
- Community Pool
Security
- Security Service
- Gated Community
Ownership History
Purchase Details
Home Financials for this Owner
Home Financials are based on the most recent Mortgage that was taken out on this home.Purchase Details
Home Financials for this Owner
Home Financials are based on the most recent Mortgage that was taken out on this home.Similar Homes in Davenport, FL
Home Values in the Area
Average Home Value in this Area
Purchase History
| Date | Type | Sale Price | Title Company |
|---|---|---|---|
| Warranty Deed | $570,000 | Oak Harbor Title Svcs Llc | |
| Special Warranty Deed | $460,000 | Attorney |
Mortgage History
| Date | Status | Loan Amount | Loan Type |
|---|---|---|---|
| Open | $513,000 | New Conventional | |
| Previous Owner | $368,000 | New Conventional |
Property History
| Date | Event | Price | Change | Sq Ft Price |
|---|---|---|---|---|
| 05/13/2021 05/13/21 | Sold | $570,000 | 0.0% | $209 / Sq Ft |
| 04/09/2021 04/09/21 | Price Changed | $570,000 | +3.8% | $209 / Sq Ft |
| 04/08/2021 04/08/21 | Pending | -- | -- | -- |
| 03/30/2021 03/30/21 | For Sale | $549,000 | 0.0% | $202 / Sq Ft |
| 03/22/2021 03/22/21 | Pending | -- | -- | -- |
| 03/15/2021 03/15/21 | For Sale | $549,000 | +19.3% | $202 / Sq Ft |
| 08/17/2018 08/17/18 | Off Market | $460,000 | -- | -- |
| 09/29/2017 09/29/17 | Sold | $460,000 | +1.1% | $169 / Sq Ft |
| 09/05/2017 09/05/17 | Pending | -- | -- | -- |
| 08/10/2017 08/10/17 | For Sale | $455,000 | -7.3% | $167 / Sq Ft |
| 08/07/2017 08/07/17 | Pending | -- | -- | -- |
| 01/20/2017 01/20/17 | For Sale | $490,600 | -- | $180 / Sq Ft |
Tax History Compared to Growth
Tax History
| Year | Tax Paid | Tax Assessment Tax Assessment Total Assessment is a certain percentage of the fair market value that is determined by local assessors to be the total taxable value of land and additions on the property. | Land | Improvement |
|---|---|---|---|---|
| 2023 | $6,200 | $475,182 | $0 | $0 |
| 2022 | $6,050 | $461,342 | $90,000 | $371,342 |
| 2021 | $5,524 | $366,134 | $90,000 | $276,134 |
| 2020 | $5,671 | $375,182 | $90,000 | $285,182 |
| 2018 | $5,520 | $352,633 | $87,500 | $265,133 |
| 2017 | $1,432 | $60,467 | $0 | $0 |
| 2016 | $1,034 | $54,970 | $0 | $0 |
| 2015 | $1,026 | $49,973 | $0 | $0 |
| 2014 | $778 | $45,430 | $0 | $0 |
Agents Affiliated with this Home
-
Erin Floyd

Seller's Agent in 2021
Erin Floyd
COLDWELL BANKER REALTY
(863) 412-2286
1 in this area
424 Total Sales
-
Lindsey Haubner

Buyer's Agent in 2021
Lindsey Haubner
RE/MAX
(863) 640-1181
1 in this area
41 Total Sales
-
Matthew Brown
M
Seller's Agent in 2017
Matthew Brown
ABD REALTY, INC.
(407) 898-4800
19 in this area
64 Total Sales
Map
Source: Stellar MLS
MLS Number: O5487043
APN: 28-26-18-932901-021640
- 2442 Heritage Green Ave
- 2497 Heritage Green Ave
- 2340 Pinehurst Ct
- 2333 Pinehurst Ct
- 2209 Callaway Ct
- 2234 Callaway Ct
- 1404 Lexington Ave
- 1416 Lexington Ave
- 2299 Crofton Ave
- 2292 Crofton Ave
- 2654 Rosemont Cir
- 2231 Crofton Springs Ct
- 1833 Benoit Terrace
- 1821 Benoit Terrace
- 2016 Lake Side Ave
- 2610 Rosemont Cir
- 1509 Venice Ln
- 1557 Venice Ln
- 4183 Cortland Dr
- 2377 Victoria Dr
