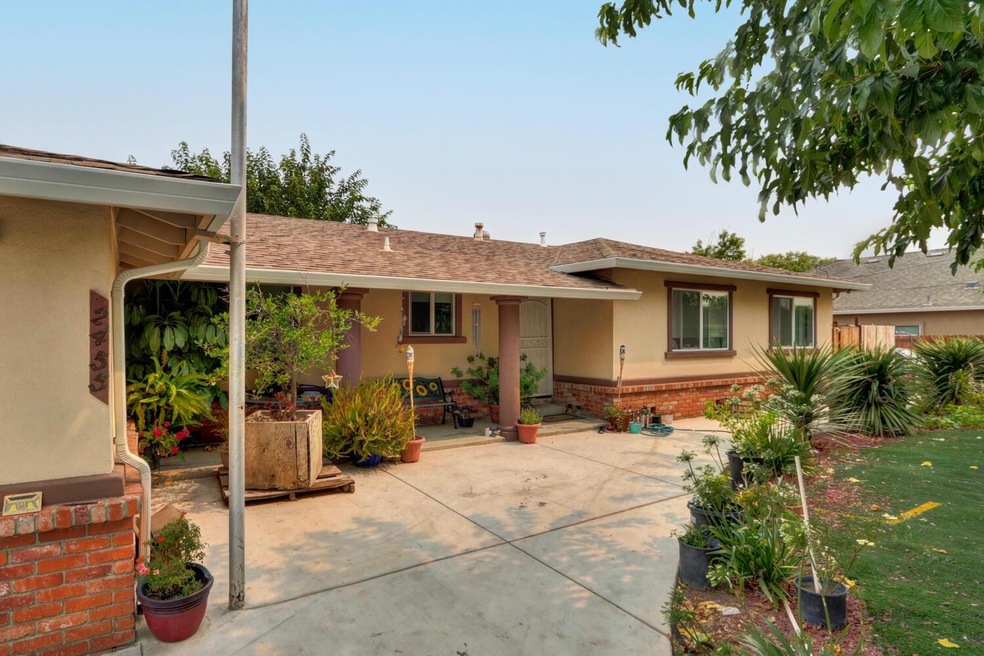
$469,000
- 4 Beds
- 2 Baths
- 1,909 Sq Ft
- 4801 Forest Pkwy
- Sacramento, CA
Step into this 4-bedroom, 2 bath charmer offering 1,909 square feet of comfortable living in a great Sacramento location. This spacious home features an open-concept layout filled with natural light, creating a warm and inviting atmosphere throughout. The flexible floor plan provides plenty of room to spread out, entertain, or simply relax. An additional room in the detached 2-car garage offers
Neeta Patel Vista Sotheby's International Realty
