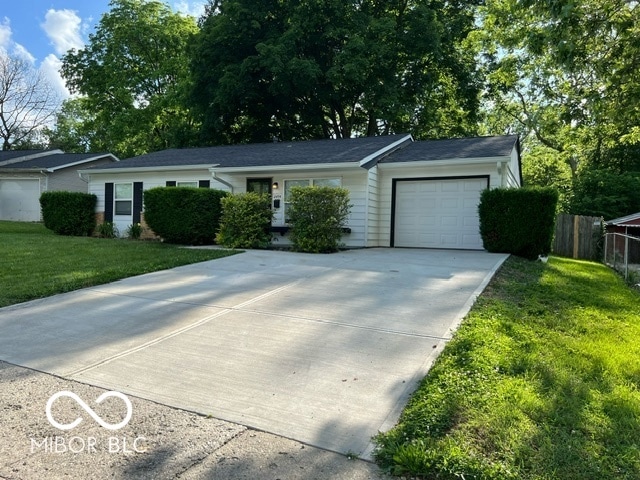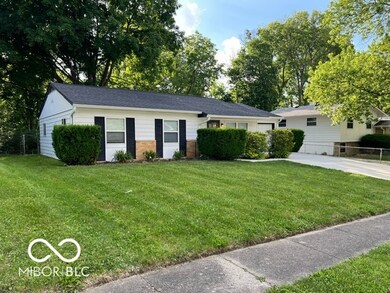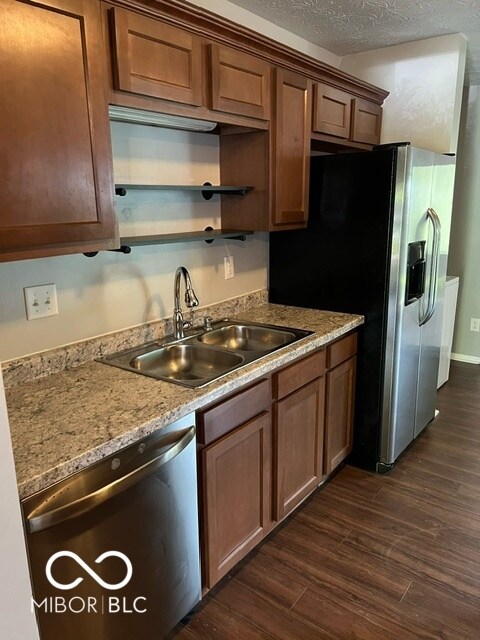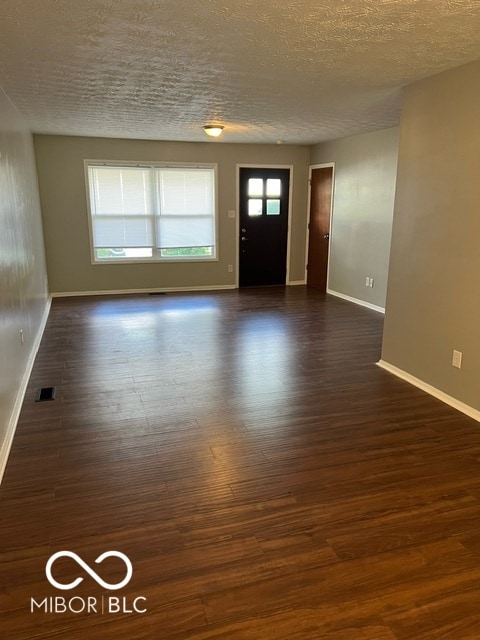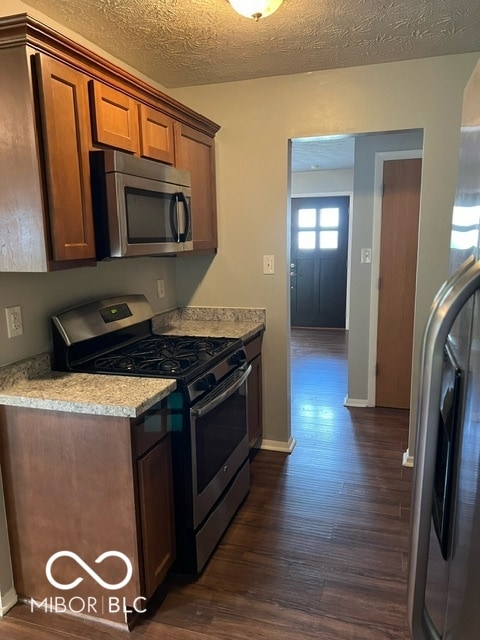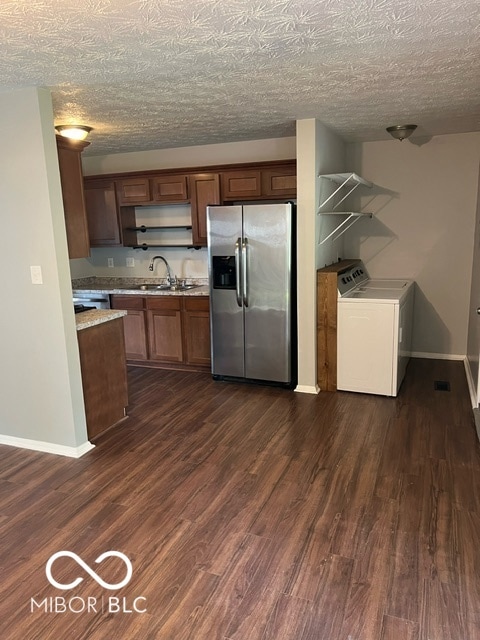
2456 Beechcrest Dr Indianapolis, IN 46203
Near Southeast NeighborhoodHighlights
- Ranch Style House
- Covered patio or porch
- Woodwork
- No HOA
- 1 Car Attached Garage
- Forced Air Heating System
About This Home
As of March 2025This charming 3 bedroom 1.5 bath home is move-in ready! The home boast new carpet in all bedrooms, freshly painted walls and wood laminate floors. The kitchen includes stainless steel appliances; the washer and dryer is also included. Both bathrooms have been updated and tub has trendy tile surround. The updated front door and new patio slider are just a few of the improvements. There is a new large concrete driveway and the AC and coil have been updated as well as a newer water heater. Blown in insulation was has been added to the attic. There is also an attic fan. The backyard is fully fenced perfect for entertaining and pets. Finished garage with insulated garage door and opener. Cute storage shed perfect for yard tools or She-Shed. Minutes from Beech Grove and downtown Indy.
Last Agent to Sell the Property
House Smart Realty, LLC Brokerage Email: connie@conniejurey.com License #RB14035708
Home Details
Home Type
- Single Family
Est. Annual Taxes
- $3,102
Year Built
- Built in 1964 | Remodeled
Parking
- 1 Car Attached Garage
Home Design
- Ranch Style House
- Brick Exterior Construction
- Slab Foundation
- Aluminum Siding
Interior Spaces
- 1,140 Sq Ft Home
- Woodwork
- Vinyl Clad Windows
- Window Screens
- Combination Dining and Living Room
Kitchen
- Gas Cooktop
- Built-In Microwave
- Dishwasher
Flooring
- Carpet
- Laminate
Bedrooms and Bathrooms
- 3 Bedrooms
Laundry
- Dryer
- Washer
Utilities
- Forced Air Heating System
- Heating System Uses Gas
Additional Features
- Covered patio or porch
- 9,932 Sq Ft Lot
Community Details
- No Home Owners Association
- Beechcrest Subdivision
Listing and Financial Details
- Tax Lot 510
- Assessor Parcel Number 491020139006000101
- Seller Concessions Offered
Ownership History
Purchase Details
Home Financials for this Owner
Home Financials are based on the most recent Mortgage that was taken out on this home.Purchase Details
Home Financials for this Owner
Home Financials are based on the most recent Mortgage that was taken out on this home.Purchase Details
Home Financials for this Owner
Home Financials are based on the most recent Mortgage that was taken out on this home.Purchase Details
Map
Similar Homes in the area
Home Values in the Area
Average Home Value in this Area
Purchase History
| Date | Type | Sale Price | Title Company |
|---|---|---|---|
| Warranty Deed | -- | First American Title | |
| Warranty Deed | -- | Chicago Title Company Llc | |
| Warranty Deed | -- | Mtc | |
| Interfamily Deed Transfer | -- | None Available |
Mortgage History
| Date | Status | Loan Amount | Loan Type |
|---|---|---|---|
| Open | $182,360 | New Conventional | |
| Previous Owner | $128,800 | New Conventional | |
| Previous Owner | $88,499 | New Conventional | |
| Previous Owner | $65,280 | Purchase Money Mortgage |
Property History
| Date | Event | Price | Change | Sq Ft Price |
|---|---|---|---|---|
| 03/28/2025 03/28/25 | Sold | $188,000 | -3.6% | $165 / Sq Ft |
| 02/08/2025 02/08/25 | Pending | -- | -- | -- |
| 01/29/2025 01/29/25 | For Sale | $195,000 | +3.7% | $171 / Sq Ft |
| 01/21/2025 01/21/25 | Off Market | $188,000 | -- | -- |
| 01/21/2025 01/21/25 | For Sale | $195,000 | +3.7% | $171 / Sq Ft |
| 06/07/2024 06/07/24 | Off Market | $188,000 | -- | -- |
| 05/27/2024 05/27/24 | Pending | -- | -- | -- |
| 05/26/2024 05/26/24 | For Sale | $195,000 | +120.3% | $171 / Sq Ft |
| 06/10/2016 06/10/16 | Sold | $88,499 | 0.0% | $78 / Sq Ft |
| 05/31/2016 05/31/16 | Off Market | $88,499 | -- | -- |
| 05/25/2016 05/25/16 | Pending | -- | -- | -- |
| 04/29/2016 04/29/16 | Off Market | $88,499 | -- | -- |
| 04/21/2016 04/21/16 | Price Changed | $89,900 | -5.3% | $79 / Sq Ft |
| 03/25/2016 03/25/16 | For Sale | $94,900 | -- | $83 / Sq Ft |
Tax History
| Year | Tax Paid | Tax Assessment Tax Assessment Total Assessment is a certain percentage of the fair market value that is determined by local assessors to be the total taxable value of land and additions on the property. | Land | Improvement |
|---|---|---|---|---|
| 2024 | $3,190 | $149,300 | $16,500 | $132,800 |
| 2023 | $3,190 | $130,800 | $16,500 | $114,300 |
| 2022 | $1,427 | $125,100 | $16,500 | $108,600 |
| 2021 | $916 | $93,600 | $16,500 | $77,100 |
| 2020 | $888 | $92,400 | $16,500 | $75,900 |
| 2019 | $779 | $86,100 | $15,700 | $70,400 |
| 2018 | $699 | $81,100 | $15,700 | $65,400 |
| 2017 | $578 | $78,600 | $15,700 | $62,900 |
| 2016 | $474 | $72,500 | $15,700 | $56,800 |
| 2014 | $1,213 | $66,500 | $15,700 | $50,800 |
| 2013 | $1,304 | $69,100 | $15,700 | $53,400 |
Source: MIBOR Broker Listing Cooperative®
MLS Number: 21968958
APN: 49-10-20-139-006.000-101
- 2521 Beechcrest Dr
- 3720 E Southern Ave
- 402 N 19th Ave
- 488 N 24th Ave
- 1616 Capra Ct
- 1623 Capra Ct
- 357 N 18th Ave
- 1615 Capra Ct
- 433 N 15th Ave
- 2855 Walker Ave
- 2833 Hervey St
- 334 N 15th Ave
- 2819 Walker Ave
- 1709 Perkins Ave
- 2021 Prospect St
- 3022 Cameron St
- 3209 Bethel Ave
- 2832 S Oakland Ave
- 2632 Walker Ave
- 438 N 11th Ave
