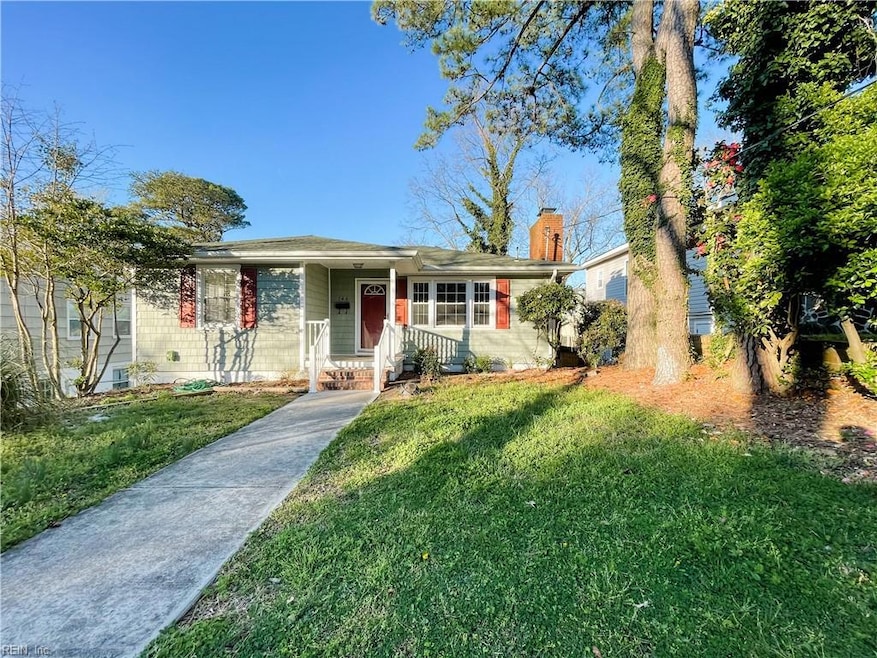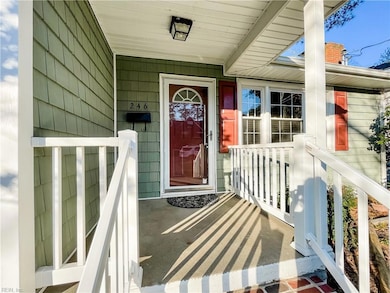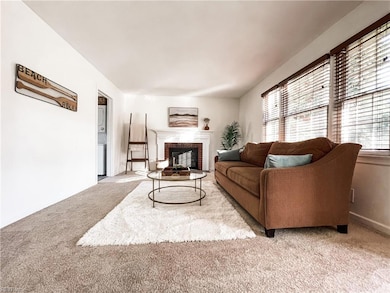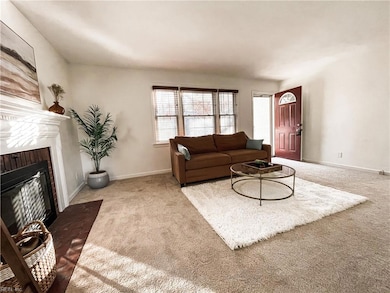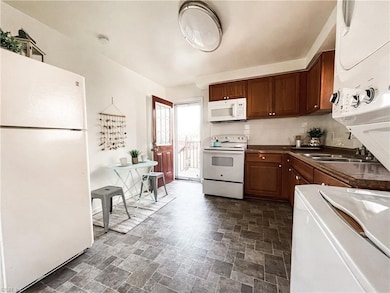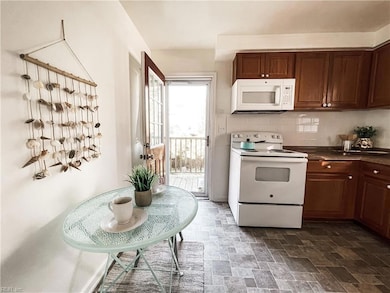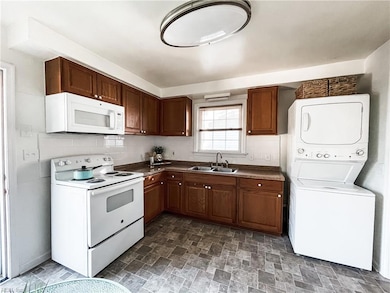246 A View Ave Unit A Norfolk, VA 23503
West Ocean View NeighborhoodHighlights
- Ceramic Tile Flooring
- 1 Car Detached Garage
- 2-minute walk to Monkey Bottom Park
- Central Air
- Property has 1 Level
About This Home
2 BLOCKS from the BAY!! Convenient to bases and interstate. Clean rental. Super convenient. Peaceful surroundings. Experience the simple life of Bay Life. Each adult occupant must submit an online application, including background and credit check. Tenants must provide proof of renter's insurance. 1 month security deposit plus 1st month's rent. Small pet may be considered with a $50/mo rent fee plus a $500 non-refundable pet deposit. No cats. 620+ preferred credit score, gross salary 3 times monthly rent, no recent lates. Owner Agent. **PLEASE REMOVE SHOES WHEN SHOWING** Application Link: rhoadco.managebuilding.com/Resident/rental-application/new
Property Details
Home Type
- Multi-Family
Est. Annual Taxes
- $3,194
Year Built
- Built in 1955
Lot Details
- Back Yard Fenced
Home Design
- Duplex
- Asphalt Shingled Roof
Interior Spaces
- 925 Sq Ft Home
- Property has 1 Level
- Blinds
- Basement
Kitchen
- Electric Range
- Microwave
- Dishwasher
- Disposal
Flooring
- Carpet
- Ceramic Tile
- Vinyl
Bedrooms and Bathrooms
- 3 Bedrooms
- 1 Full Bathroom
Laundry
- Dryer
- Washer
Parking
- 1 Car Detached Garage
- Off-Street Parking
Schools
- Bay View Elementary School
- Northside Middle School
- Granby High School
Utilities
- Central Air
- Electric Water Heater
Community Details
Overview
- Ocean View Subdivision
Pet Policy
- No Pets Allowed
Map
Source: Real Estate Information Network (REIN)
MLS Number: 10591893
APN: 18367000
- 263 A View Ave
- 225 A View Ave Unit 107
- 256 Portview Ave Unit A
- 258 Portview Ave Unit B
- 215 W Balview Ave
- 9549 Statler St
- 262 W Ocean View Ave
- 9548 Statler St
- 9434 Peachtree St
- 361 Cherry St
- 9538 Granby St
- 9411 Mason Creek Rd
- 9525 Selby Place
- 9333 Mason Creek Rd
- 9717 Seabreeze Rd
- 200 Maple Ave Unit H
- 310 Pinewell Dr
- 9308 Hickory St
- 116 Battersea Rd
- 405 Pinewell Dr
- 233 Portview Ave
- 225 A View Ave Unit 204
- 250 Portview Ave Unit C
- 259 W Ocean View Ave
- 219 W Ocean View Ave
- 175 W Seaview Ave Unit 1
- 216 Dulwich Crescent Unit B
- 9541 Granby St Unit 3
- 100 E Ocean View Ave Unit 1108
- 319 Maple Ave Unit A
- 517 W Ocean View Ave Unit E
- 9610 Sherwood Place
- 171 Blaview Unit 2
- 328 Ridgewell Ave
- 9230 Marlow Ave
- 9621 Chesapeake Blvd
- 700 W Ocean View Ave Unit C
- 737 W Ocean View Ave Unit D
- 9634 Elnora St Unit C
- 917 Hillside Ave Unit 5
